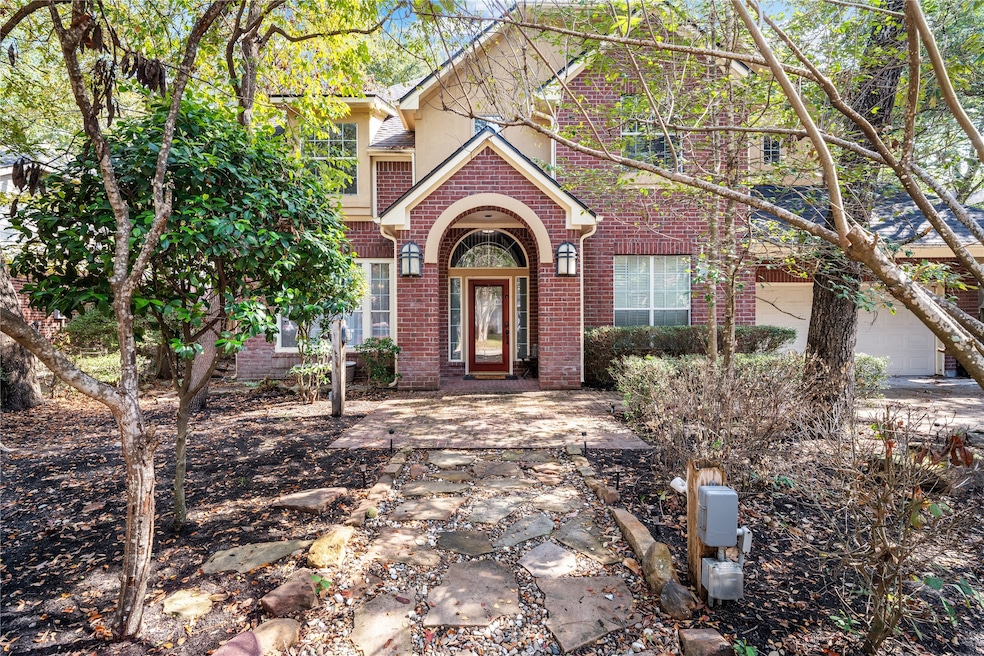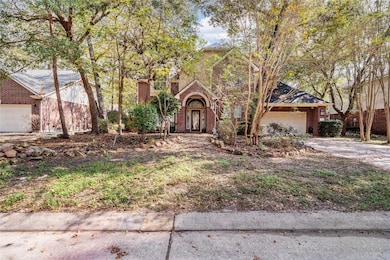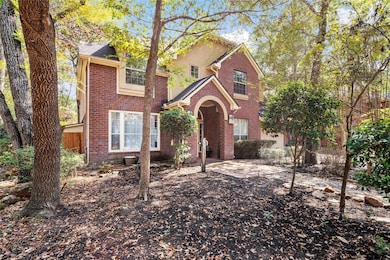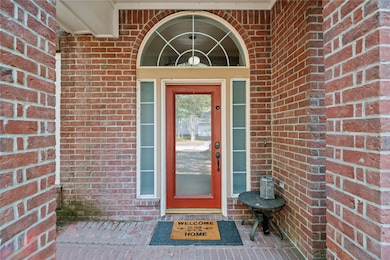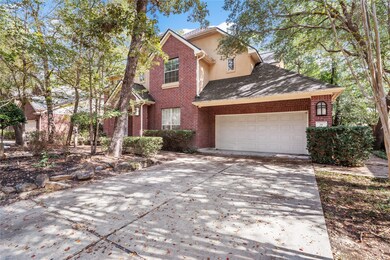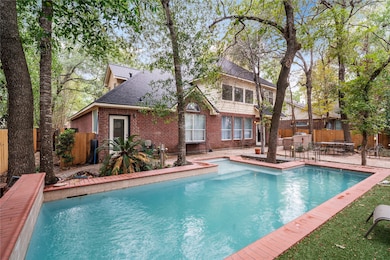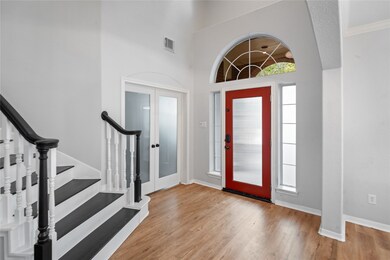
14 Sunny Oaks Place Conroe, TX 77385
Harper's Landing NeighborhoodHighlights
- In Ground Pool
- Wooded Lot
- 2 Car Attached Garage
- Powell Elementary School Rated A
- Traditional Architecture
- Central Heating and Cooling System
About This Home
As of July 2024Live in ultimate luxury in this magnificent Ashton Woods home in the exclusive, hidden neighborhood of Harper's Landing. This property features soaring ceilings, art niches, and a grand entryway with spiral staircase. This well-maintained home boasts 4 spacious bedrooms, 3 and a half bathrooms, a game room, study room, and formal dining. The indoor kitchen is large and spacious, set with a gorgeous gas grill and plenty of storage. This dream house has updated flooring, an expansive floor plan perfect for entertaining. Has a recent roof, recent water heater, and well-maintained A/C system for longevity. Relax on the charming front patio, or, even better, the surreal paradise in the backyard, set with a sparkling pool surrounded by a beautiful wooded overhang. Just minutes off the highway, major retail is abundant and is ideal for convenient daily living. Welcome to the Woodlands, voted the best place to live in all of the USA multiple times-come see why! Schedule your appointment today!
Home Details
Home Type
- Single Family
Est. Annual Taxes
- $9,396
Year Built
- Built in 2001
Lot Details
- 8,959 Sq Ft Lot
- Wooded Lot
Parking
- 2 Car Attached Garage
Home Design
- Traditional Architecture
- Brick Exterior Construction
- Slab Foundation
- Composition Roof
- Wood Siding
Interior Spaces
- 3,256 Sq Ft Home
- 2-Story Property
Bedrooms and Bathrooms
- 4 Bedrooms
Pool
- In Ground Pool
Schools
- Powell Elementary School
- Knox Junior High School
- The Woodlands College Park High School
Utilities
- Central Heating and Cooling System
- Heating System Uses Gas
Community Details
- Wdlnds Harpers Lnd College Park Subdivision
Ownership History
Purchase Details
Home Financials for this Owner
Home Financials are based on the most recent Mortgage that was taken out on this home.Purchase Details
Home Financials for this Owner
Home Financials are based on the most recent Mortgage that was taken out on this home.Purchase Details
Home Financials for this Owner
Home Financials are based on the most recent Mortgage that was taken out on this home.Purchase Details
Home Financials for this Owner
Home Financials are based on the most recent Mortgage that was taken out on this home.Purchase Details
Map
Similar Homes in the area
Home Values in the Area
Average Home Value in this Area
Purchase History
| Date | Type | Sale Price | Title Company |
|---|---|---|---|
| Deed | -- | Capital Title | |
| Deed | -- | None Listed On Document | |
| Vendors Lien | -- | First American Title | |
| Vendors Lien | -- | Stewart Title | |
| Deed | -- | -- |
Mortgage History
| Date | Status | Loan Amount | Loan Type |
|---|---|---|---|
| Open | $164,125 | New Conventional | |
| Previous Owner | $388,000 | New Conventional | |
| Previous Owner | $306,570 | New Conventional | |
| Previous Owner | $299,370 | New Conventional | |
| Previous Owner | $276,800 | Stand Alone First | |
| Previous Owner | $243,957 | Stand Alone First | |
| Previous Owner | $248,000 | Stand Alone First | |
| Previous Owner | $171,000 | Credit Line Revolving | |
| Previous Owner | $102,350 | Unknown | |
| Previous Owner | $75,000 | Credit Line Revolving | |
| Previous Owner | $100,000 | Purchase Money Mortgage |
Property History
| Date | Event | Price | Change | Sq Ft Price |
|---|---|---|---|---|
| 07/26/2024 07/26/24 | Sold | -- | -- | -- |
| 06/26/2024 06/26/24 | Pending | -- | -- | -- |
| 04/04/2024 04/04/24 | For Sale | $515,000 | +8.4% | $158 / Sq Ft |
| 04/28/2023 04/28/23 | Sold | -- | -- | -- |
| 04/06/2023 04/06/23 | Pending | -- | -- | -- |
| 03/23/2023 03/23/23 | For Sale | $475,000 | -- | $145 / Sq Ft |
Tax History
| Year | Tax Paid | Tax Assessment Tax Assessment Total Assessment is a certain percentage of the fair market value that is determined by local assessors to be the total taxable value of land and additions on the property. | Land | Improvement |
|---|---|---|---|---|
| 2024 | $8,494 | $482,527 | $70,000 | $412,527 |
| 2023 | $8,494 | $442,300 | $70,000 | $372,300 |
| 2022 | $9,536 | $448,890 | $70,000 | $378,890 |
| 2021 | $7,735 | $340,470 | $47,370 | $293,100 |
| 2020 | $7,947 | $327,970 | $47,370 | $280,600 |
| 2019 | $7,816 | $313,070 | $47,370 | $269,260 |
| 2018 | $5,605 | $279,000 | $47,370 | $231,630 |
| 2017 | $7,354 | $290,000 | $47,370 | $242,630 |
| 2016 | $7,430 | $293,000 | $40,000 | $253,000 |
| 2015 | $5,527 | $288,300 | $40,000 | $248,840 |
| 2014 | $5,527 | $262,090 | $40,000 | $222,090 |
Source: Houston Association of REALTORS®
MLS Number: 52433302
APN: 9701-09-01900
- 34 Drifting Shadows Cir
- 18 S April Mist Cir
- 43 Danville Crossing Ct
- 262 Misty Dawn Dr
- 107 Hockenberry Ct
- 2 Florian Ct
- 39 Davis Cottage Ct
- 267 Genesee Ridge Ct
- 107 Glenmora Ct
- 143 N Wimberly Way
- 11 Snow Woods Ct
- 301 Hill Brook Ln
- 195 Fairwind Trail Dr
- TBD Brook Hollow Dr
- 905 Brook Forest Dr
- 910 Brook Forest Ct
- 16838 Gleneagle Dr N
- 0 Standing Oaks Dr
- 16726 Warbler Dr
- 9807 Toucan Ln
