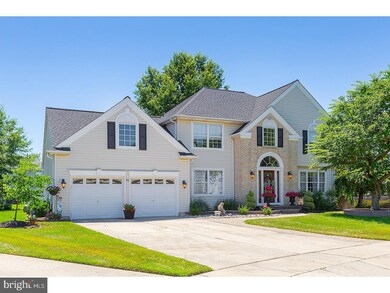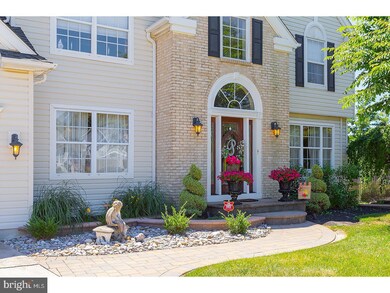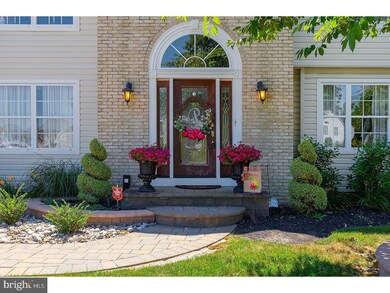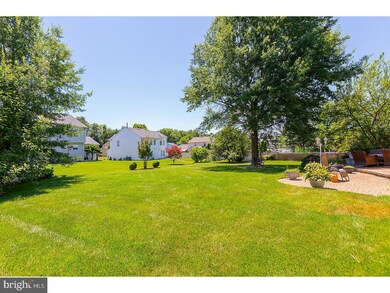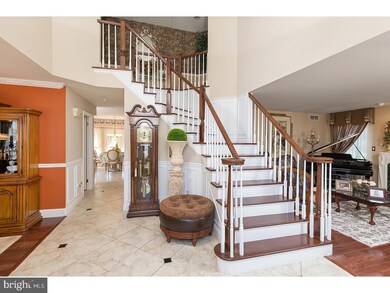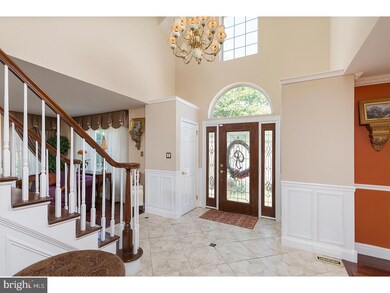
14 Sylvan Ct Clementon, NJ 08021
Estimated Value: $539,628
Highlights
- Contemporary Architecture
- Attic
- Cul-De-Sac
- Wood Flooring
- No HOA
- Butlers Pantry
About This Home
As of October 2018Truly an exceptional home built by John B. Canuso in beautiful Rosegate. The seller has chosen the best materials in the desire to have a quality home. The large kitchen has white-washed oak cabinets w/ newer tile counter & backsplash. An extended island which gives you lots of area to prepare your meals or do your baking, breakfast area with bay window, Lots of cabinets w/ butler's pantry, gas self-cleaning oven, stainless steel appliances. Appliances approx.. 9 yrs. Old. Family room was redone 2 years ago ? Gas burning fireplace w/ newer surround, wood trim paladian windows w/cabinets underneath, hi-hats, door to lovely patio. Pergo flooring. Dining Room has unique chandelier, hardwood Bruce flooring, chair rail & crown molding, Custom drapes. Living Room has Bruce hardwood floors, custom painting & drapes. Large open foyer w/ceramic tile & wainscoting leading to a very impressive gorgeous staircase w/Bruce hardwood steps to the upstairs level. Large laundry room w/ top of the line washer & gas dryer (approx. 10 yrs), laundry tub, lg. pantry, cabinets, newer ceramic floor tastefully decorated. You definitely won't mind doing laundry here. Pretty powder room w/ newer ceramic tile. On upper level is large master bedroom, carpets about 12-15 yrs., chair rail, crown molding, closet has shelving. Arched doorway from master bedroom leads to the newer master bath with double sink cherry wood cabinetry & attached cherry linen closet, granite counter top, two mirrors (soaking tub is original), Kohler fixtures, California style shower door. 3 additional bedrooms ? 2nd bedroom ? beige carpet - 3rd bedroom has newer black carpet, glass closet doors on two closets. All bedrooms have ceiling fans. 4th bedroom ? glass closet doors, purple carpet, chair rail. Main bath is about 3 years old and gorgeous, beautiful vanity, crystal faucets, seamless shower doors, marble tub surround, marble floor. Partially finished huge basement w/a ton of storage. Mostly carpeted except storage area. Finished room, (wall unit negotiable Sump pump and French drain, water-proofed.Roof is 4 years old. Home is 26 years old. Air conditioning & heater Large backyard (not fenced) w/ lovely back patio. Seller has recently spent $8,000 in hard-scaping in the front of the house w/ E. P. Henry pavers walkway, steps & retaining wall. Security System hooked into Police. Roof 4 years old, heater, air conditioning & hot water heater 6 years.
Last Listed By
HomeSmart First Advantage Realty License #8635091 Listed on: 07/18/2018

Home Details
Home Type
- Single Family
Est. Annual Taxes
- $11,051
Year Built
- Built in 1992
Lot Details
- 9,900 Sq Ft Lot
- Lot Dimensions are 50x198
- Cul-De-Sac
- Irregular Lot
- Back, Front, and Side Yard
- Property is in good condition
Home Design
- Contemporary Architecture
- Traditional Architecture
- Brick Exterior Construction
- Brick Foundation
- Shingle Roof
- Vinyl Siding
Interior Spaces
- 2,557 Sq Ft Home
- Property has 2 Levels
- Ceiling Fan
- Marble Fireplace
- Bay Window
- Family Room
- Living Room
- Dining Room
- Home Security System
- Attic
Kitchen
- Butlers Pantry
- Self-Cleaning Oven
- Built-In Range
- Built-In Microwave
- Dishwasher
- Kitchen Island
- Disposal
Flooring
- Wood
- Wall to Wall Carpet
- Tile or Brick
Bedrooms and Bathrooms
- 4 Bedrooms
- En-Suite Primary Bedroom
- En-Suite Bathroom
- Walk-in Shower
Laundry
- Laundry Room
- Laundry on main level
Basement
- Basement Fills Entire Space Under The House
- Drainage System
Parking
- 5 Car Garage
- 3 Open Parking Spaces
- Garage Door Opener
- Driveway
Outdoor Features
- Patio
- Exterior Lighting
- Shed
Schools
- Highland Regional
Utilities
- Central Air
- Heating System Uses Gas
- Hot Water Heating System
- Underground Utilities
- Natural Gas Water Heater
- Cable TV Available
Community Details
- No Home Owners Association
- Rosegate Subdivision
Listing and Financial Details
- Tax Lot 00038
- Assessor Parcel Number 15-20505-00038
Ownership History
Purchase Details
Home Financials for this Owner
Home Financials are based on the most recent Mortgage that was taken out on this home.Purchase Details
Similar Homes in Clementon, NJ
Home Values in the Area
Average Home Value in this Area
Purchase History
| Date | Buyer | Sale Price | Title Company |
|---|---|---|---|
| Ray Jonathan D | $279,000 | Sis Title Llc | |
| Pracilio John J | $145,000 | -- |
Mortgage History
| Date | Status | Borrower | Loan Amount |
|---|---|---|---|
| Open | Ray Jonathan D | $370,559 | |
| Closed | Ray Jonathan D | $360,000 | |
| Closed | Ray Jonathan D | $12,127 | |
| Closed | Ray Jonathan D | $275,950 | |
| Closed | Ray Jonathan D | $275,000 | |
| Closed | Ray Jonathan D | $279,000 | |
| Previous Owner | Pracilio John J | $10,500 |
Property History
| Date | Event | Price | Change | Sq Ft Price |
|---|---|---|---|---|
| 10/05/2018 10/05/18 | Sold | $279,000 | +1.1% | $109 / Sq Ft |
| 08/09/2018 08/09/18 | Pending | -- | -- | -- |
| 07/18/2018 07/18/18 | For Sale | $275,900 | -- | $108 / Sq Ft |
Tax History Compared to Growth
Tax History
| Year | Tax Paid | Tax Assessment Tax Assessment Total Assessment is a certain percentage of the fair market value that is determined by local assessors to be the total taxable value of land and additions on the property. | Land | Improvement |
|---|---|---|---|---|
| 2024 | -- | $289,900 | $69,500 | $220,400 |
| 2023 | -- | $289,900 | $69,500 | $220,400 |
| 2022 | $0 | $289,900 | $69,500 | $220,400 |
| 2021 | $11,402 | $289,900 | $69,500 | $220,400 |
| 2020 | $11,402 | $289,900 | $69,500 | $220,400 |
| 2019 | $11,061 | $289,900 | $69,500 | $220,400 |
| 2018 | $11,061 | $289,900 | $69,500 | $220,400 |
| 2017 | $11,051 | $289,900 | $69,500 | $220,400 |
| 2016 | $10,813 | $289,900 | $69,500 | $220,400 |
| 2015 | $10,051 | $289,900 | $69,500 | $220,400 |
| 2014 | $10,010 | $289,900 | $69,500 | $220,400 |
Agents Affiliated with this Home
-
Catherine Galanti

Seller's Agent in 2018
Catherine Galanti
HomeSmart First Advantage Realty
(856) 904-1909
5 in this area
73 Total Sales
-
Betty Healy
B
Seller Co-Listing Agent in 2018
Betty Healy
BHHS Fox & Roach
(856) 981-0898
-
Tamie McSweeney Pettiford

Buyer's Agent in 2018
Tamie McSweeney Pettiford
RE/MAX
(856) 952-7679
1 in this area
83 Total Sales
Map
Source: Bright MLS
MLS Number: 1002063068
APN: 15-20505-0000-00038
- 1842 Downs Ave
- 1094 Chews Landing Rd
- 114 Kelly Drivers Ln
- 114 Kelly Driver Rd
- 11 Charter Oak Rd
- 18 Stoney Bridge Rd
- 5001 Aberdeen Ln
- 7 Charter Oak Rd
- 5102 Aberdeen Ln
- 1590 Ellis Ave
- 14 Sumter Ct
- 3905 Aberdeen Ln
- 12 Royalty Ln
- 27 Cedar Creek Dr
- 30 Millbridge Rd
- 12 Antietam Dr
- 4202 Aberdeen Ln
- 38 Pebble Ln
- 1056 Chews Landing Rd
- 17 Brandywine Rd

