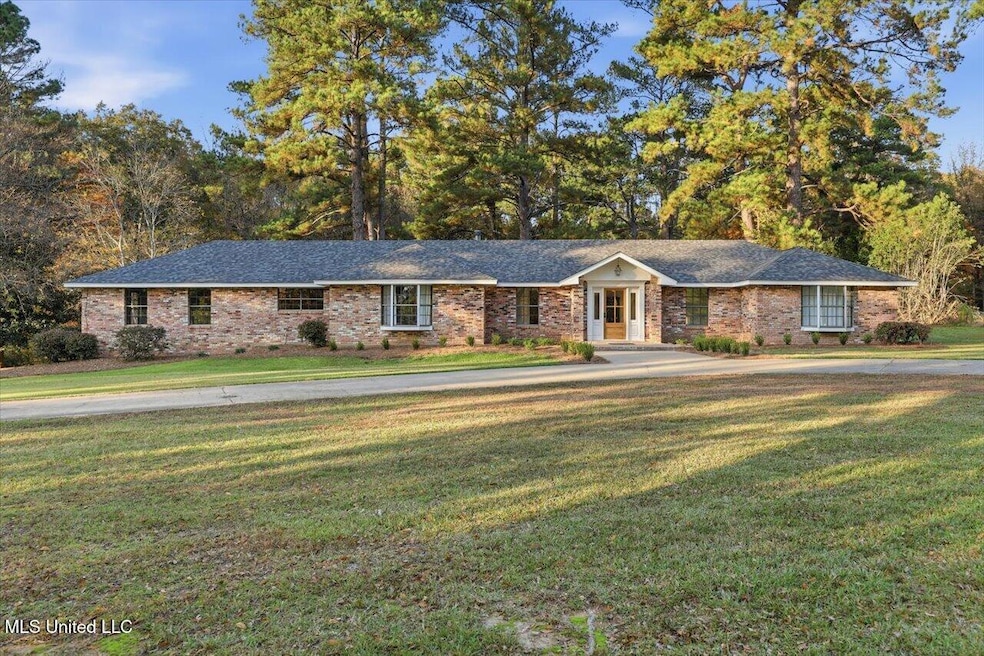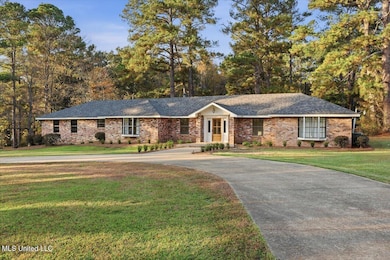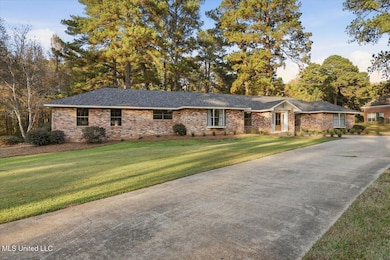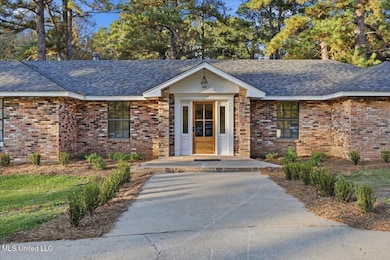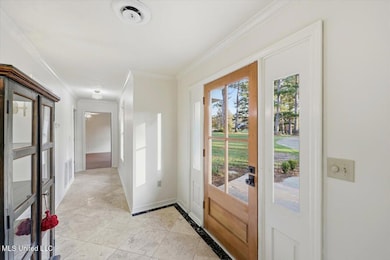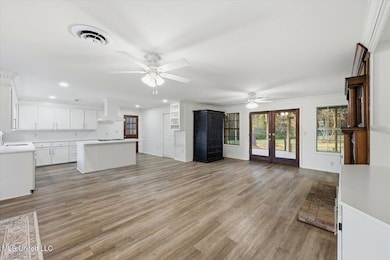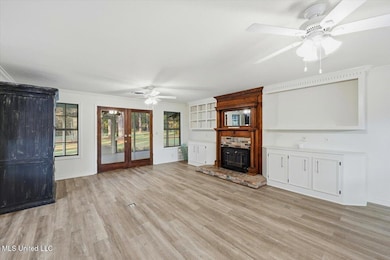14 Sylwood Place Jackson, MS 39209
Estimated payment $2,102/month
Highlights
- Ranch Style House
- Granite Countertops
- Stainless Steel Appliances
- Clinton Park Elementary School Rated A
- Private Yard
- Circular Driveway
About This Home
Beautiful 2-Acre Property in Sylwood Acres / Clinton School District!
Lovingly built and newly renovated, this well-designed home sits on a gorgeous, level 2-acre shady lot offering excellent privacy. The spacious open layout features a large living-dining-kitchen area with a huge island, solid-surface countertops, bay-window dining alcove, and beautiful cabinetry. Home includes 3 bedrooms, 2 baths, an office/den, and a large primary suite with comfortable bath and walk-in closet and nice size laundry room/butler pantry with sink. Enjoy the outdoors from the screened-in porch and open deck overlooking the expansive backyard. Property also offers a large workshop.
Additional features: circular drive, rear wrap-around drive, and rear-entry garage. Approx. 2,254 sq. ft.and within walking distance of a beautiful 19-hole golf course. Located just north of Clinton in Hinds County (Jackson mailing address) and zoned for the award-winning Clinton School District.
Home Details
Home Type
- Single Family
Est. Annual Taxes
- $1,195
Year Built
- Built in 1984
Lot Details
- 1.91 Acre Lot
- Landscaped
- Private Yard
Parking
- 2 Car Attached Garage
- Parking Deck
- Circular Driveway
Home Design
- Ranch Style House
- Brick Exterior Construction
- Slab Foundation
- Architectural Shingle Roof
Interior Spaces
- 2,254 Sq Ft Home
- Ceiling Fan
- Entrance Foyer
- Great Room with Fireplace
- Laundry Room
Kitchen
- Self-Cleaning Oven
- Built-In Gas Range
- Stainless Steel Appliances
- Kitchen Island
- Granite Countertops
Bedrooms and Bathrooms
- 3 Bedrooms
- 2 Full Bathrooms
- Soaking Tub
- Walk-in Shower
Outdoor Features
- Separate Outdoor Workshop
- Outdoor Storage
Schools
- Clinton Park Elm Elementary School
- Clinton Middle School
- Clinton High School
Utilities
- Central Heating and Cooling System
- Heating System Uses Natural Gas
- Natural Gas Connected
- Water Heater
- Septic Tank
Community Details
- Property has a Home Owners Association
- Sylwood Acres Subdivision
- The community has rules related to covenants, conditions, and restrictions
Listing and Financial Details
- Assessor Parcel Number 2862-0579-014
Map
Home Values in the Area
Average Home Value in this Area
Tax History
| Year | Tax Paid | Tax Assessment Tax Assessment Total Assessment is a certain percentage of the fair market value that is determined by local assessors to be the total taxable value of land and additions on the property. | Land | Improvement |
|---|---|---|---|---|
| 2025 | $1,195 | $12,519 | $3,000 | $9,519 |
| 2024 | $1,195 | $12,519 | $3,000 | $9,519 |
| 2023 | $1,195 | $12,519 | $3,000 | $9,519 |
| 2022 | $1,476 | $12,519 | $3,000 | $9,519 |
| 2021 | $1,176 | $12,519 | $3,000 | $9,519 |
| 2020 | $1,137 | $12,398 | $3,000 | $9,398 |
| 2019 | $1,137 | $12,398 | $3,000 | $9,398 |
| 2018 | $1,137 | $12,398 | $3,000 | $9,398 |
| 2017 | $1,018 | $11,649 | $3,000 | $8,649 |
| 2016 | $1,018 | $11,649 | $3,000 | $8,649 |
| 2015 | $448 | $11,460 | $3,000 | $8,460 |
| 2014 | $448 | $11,460 | $3,000 | $8,460 |
Property History
| Date | Event | Price | List to Sale | Price per Sq Ft | Prior Sale |
|---|---|---|---|---|---|
| 11/18/2025 11/18/25 | For Sale | $379,900 | +52.0% | $169 / Sq Ft | |
| 03/02/2015 03/02/15 | Sold | -- | -- | -- | View Prior Sale |
| 01/23/2015 01/23/15 | Pending | -- | -- | -- | |
| 09/12/2014 09/12/14 | For Sale | $249,900 | -- | $111 / Sq Ft |
Purchase History
| Date | Type | Sale Price | Title Company |
|---|---|---|---|
| Warranty Deed | -- | Attorney |
Source: MLS United
MLS Number: 4131914
APN: 2862-0579-014
- 31 Sylwood Place
- 3375 N Ratliff Rd
- 1029 N Ratliff Rd
- 1263 N Ratliff Rd
- 1165 N Ratliff Rd
- 10050 Highway 49 N
- 493 Viewpointe Way
- 3955 Pinehaven Dr
- 342 Bellechase Dr
- 0 View Pointe Dr
- 0 Bellemeade Dr
- 130 Bellemeade Dr
- 118 Viewpointe Dr
- 5370 Clinton-Tinnin Rd
- 4820 Clinton-Tinnin Rd
- 132 Meadow Oaks Ln
- 0 Meadow Oaks Ln
- 01 Pinehaven Dr
- 5285 Williamson Rd
- 101 Chestnut Dr
- 1701 Huntcliff Way
- 1008 Tanglewood Dr
- 525 Magnolia Rd
- 1514 Edgewood Place
- 402 Oakhill Cir
- 400 Oakhill Cir
- 1004 Arlington St
- 220 Mcree Dr
- 211 W Lakeview Dr
- 408 East St
- 304 Indian Summer Ln
- 5409 Queen Mary Ln
- 101 Mount Salus Rd
- 106 Stonebridge Ln
- 5551 Shaw Rd
- 131 Woodchase Park Dr
- 5501 Highway 80 W
- 5026 Watkins Dr
- 3735 California Ave
- 742 Montclair Place
