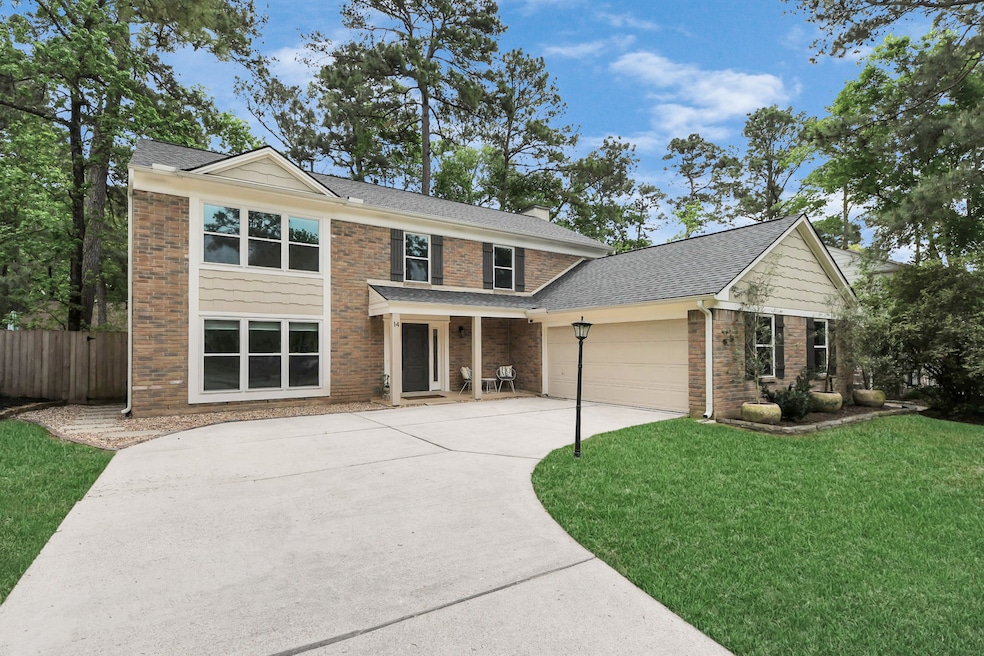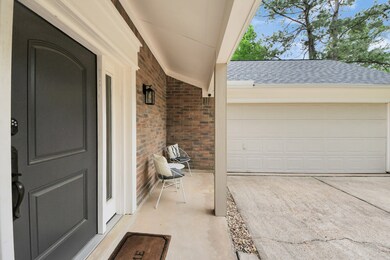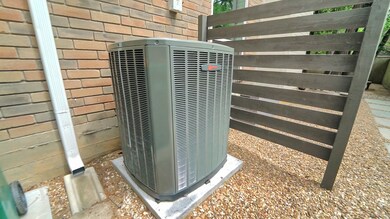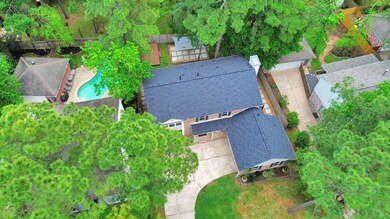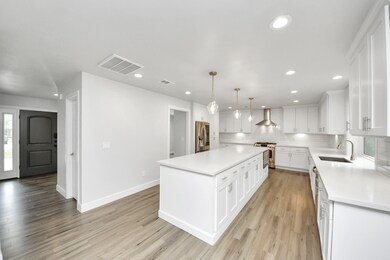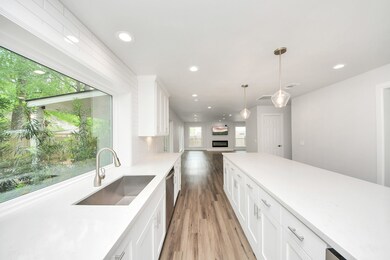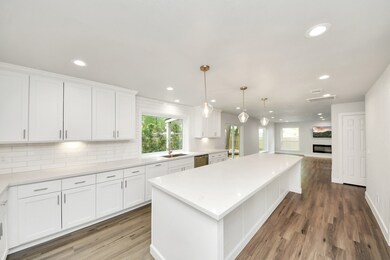
14 Tall Sky Place Spring, TX 77381
Indian Springs NeighborhoodHighlights
- Spa
- Deck
- Traditional Architecture
- Glen Loch Elementary School Rated A-
- Wooded Lot
- Engineered Wood Flooring
About This Home
As of May 2025A MUST SEE! This classic home design has character & a great layout. Everything has been updated or completely renovated over the last couple of years. The entire home has engineered wood floors. ALL the many windows are energy efficient double pane windows. The internal wiring in the home updated in 2023, A full kitchen remodel included tons of new soft close cabinets and drawers, quartz countertops (which are also in the 2 upstairs bathrooms), a huge working kitchen island. All updated stainless-steel appliances. The family room features a bump-out with an electric fireplace and a wall mounted TV. A laundry room and a powder bath.Upstairs features 4 bdrms, the primary is 18' X 15', the primary bath is beautiful, 2 additional large bdrms, & a slightly smaller bdrm/office/study all updated! A second large fully updated bathroom upstairs. A stunning backyard with covered porch and 2 large decks, a BRAND-NEW roof & 5-ton A/C/Trane heating system, both done on 03-25-2025. MUST SEE...
Last Agent to Sell the Property
Nan And Company Properties License #0748850 Listed on: 04/02/2025
Home Details
Home Type
- Single Family
Est. Annual Taxes
- $5,592
Year Built
- Built in 1988
Lot Details
- 7,251 Sq Ft Lot
- Cul-De-Sac
- West Facing Home
- Back Yard Fenced
- Sprinkler System
- Wooded Lot
Parking
- 2 Car Attached Garage
Home Design
- Traditional Architecture
- Brick Exterior Construction
- Slab Foundation
- Composition Roof
- Wood Siding
Interior Spaces
- 2,392 Sq Ft Home
- 2-Story Property
- Ceiling Fan
- Electric Fireplace
- Formal Entry
- Family Room Off Kitchen
- Living Room
- Dining Room
- Engineered Wood Flooring
- Fire and Smoke Detector
- Washer and Electric Dryer Hookup
Kitchen
- Convection Oven
- Gas Cooktop
- Microwave
- Dishwasher
- Kitchen Island
- Disposal
- Instant Hot Water
Bedrooms and Bathrooms
- 4 Bedrooms
- En-Suite Primary Bedroom
- Double Vanity
- Soaking Tub
- Bathtub with Shower
- Separate Shower
Eco-Friendly Details
- Energy-Efficient Windows with Low Emissivity
- Energy-Efficient HVAC
- Energy-Efficient Thermostat
Outdoor Features
- Spa
- Deck
- Covered patio or porch
- Separate Outdoor Workshop
Schools
- Glen Loch Elementary School
- Mccullough Junior High School
- The Woodlands High School
Utilities
- Central Heating and Cooling System
- Heating System Uses Gas
- Programmable Thermostat
Community Details
Overview
- Wdlnds Vil Indian Sprg 01 Subdivision
Recreation
- Community Pool
Ownership History
Purchase Details
Home Financials for this Owner
Home Financials are based on the most recent Mortgage that was taken out on this home.Purchase Details
Home Financials for this Owner
Home Financials are based on the most recent Mortgage that was taken out on this home.Purchase Details
Home Financials for this Owner
Home Financials are based on the most recent Mortgage that was taken out on this home.Purchase Details
Home Financials for this Owner
Home Financials are based on the most recent Mortgage that was taken out on this home.Purchase Details
Similar Homes in Spring, TX
Home Values in the Area
Average Home Value in this Area
Purchase History
| Date | Type | Sale Price | Title Company |
|---|---|---|---|
| Deed | -- | Capital Title | |
| Vendors Lien | -- | Stewart Title Company | |
| Vendors Lien | -- | Capital Title | |
| Vendors Lien | -- | Stewart Title Of Montgomery | |
| Deed | -- | -- |
Mortgage History
| Date | Status | Loan Amount | Loan Type |
|---|---|---|---|
| Open | $426,750 | New Conventional | |
| Previous Owner | $280,000 | New Conventional | |
| Previous Owner | $289,000 | New Conventional | |
| Previous Owner | $205,000 | Commercial | |
| Previous Owner | $170,013 | FHA | |
| Previous Owner | $85,050 | Unknown |
Property History
| Date | Event | Price | Change | Sq Ft Price |
|---|---|---|---|---|
| 05/16/2025 05/16/25 | Sold | -- | -- | -- |
| 04/15/2025 04/15/25 | Pending | -- | -- | -- |
| 04/02/2025 04/02/25 | For Sale | $579,000 | -- | $242 / Sq Ft |
Tax History Compared to Growth
Tax History
| Year | Tax Paid | Tax Assessment Tax Assessment Total Assessment is a certain percentage of the fair market value that is determined by local assessors to be the total taxable value of land and additions on the property. | Land | Improvement |
|---|---|---|---|---|
| 2024 | $5,592 | $392,766 | -- | -- |
| 2023 | $5,035 | $357,060 | $50,000 | $368,910 |
| 2022 | $6,449 | $324,600 | $50,000 | $340,800 |
| 2021 | $6,291 | $295,090 | $20,890 | $274,200 |
| 2020 | $5,445 | $243,830 | $20,890 | $222,940 |
| 2019 | $5,492 | $238,110 | $20,890 | $217,220 |
| 2018 | $4,838 | $238,110 | $20,890 | $217,220 |
| 2017 | $5,562 | $238,110 | $20,890 | $217,220 |
| 2016 | $5,471 | $234,210 | $20,890 | $227,450 |
| 2015 | $4,419 | $212,920 | $20,890 | $212,450 |
| 2014 | $4,419 | $193,560 | $20,890 | $192,040 |
Agents Affiliated with this Home
-
Roger Pool

Seller's Agent in 2025
Roger Pool
Nan And Company Properties
(281) 414-1536
1 in this area
30 Total Sales
-
Tobi Evans
T
Buyer's Agent in 2025
Tobi Evans
UTR TEXAS, REALTORS
(832) 334-3273
1 in this area
19 Total Sales
Map
Source: Houston Association of REALTORS®
MLS Number: 30279593
APN: 9715-00-33807
- 150 Rushwing Place
- 51 Fire Flicker Place
- 70 Breezy Point Place
- 6 Hickory Hollow Place
- 11 Outervale Place
- 11 Forge Hill Place
- 54 Rockridge Dr
- 11 Leaf Trace Ct
- 47 S Spiral Vine Cir Unit 47
- 182 Sandpebble Dr
- 14 E Torch Pine Cir
- 7 E Torch Pine Cir
- 34 Quiet Peace Place
- 78 W White Willow Cir
- 195 S Pathfinders Cir
- 223 S Pathfinders Cir
- 248 S Pathfinders Cir
- 24 E Bigelow Oak Ct
- 58 Sandpebble Dr
- 12 S Cypress Pine Dr
