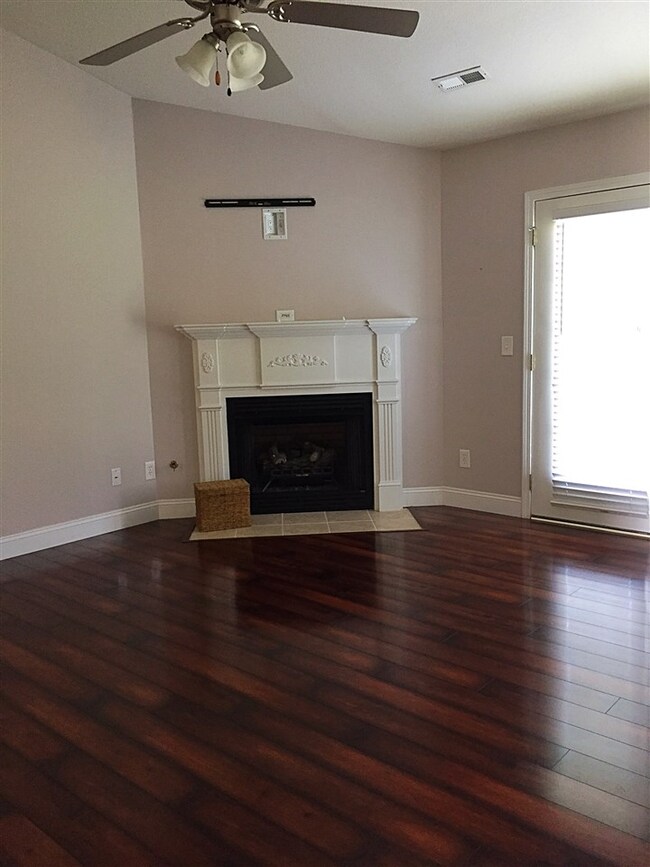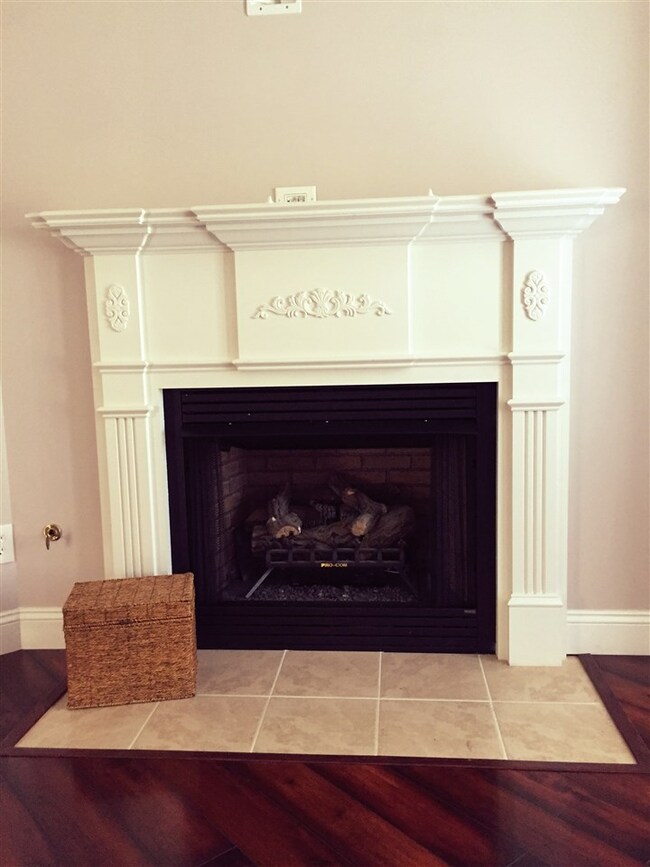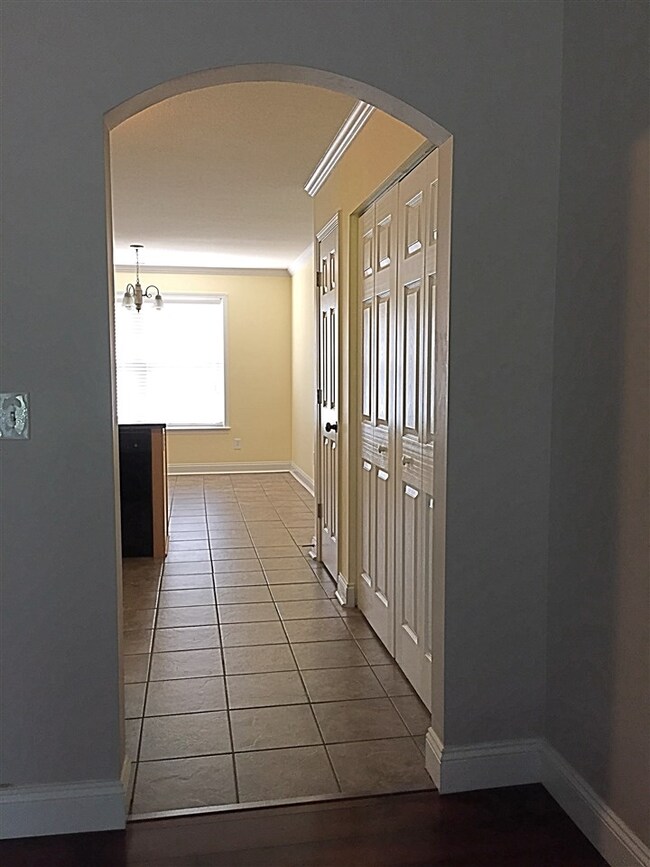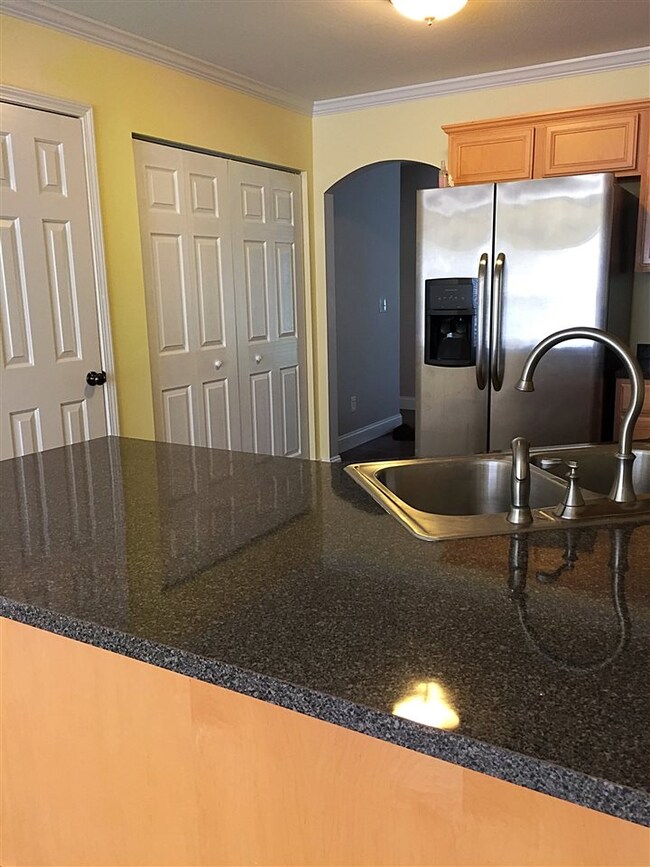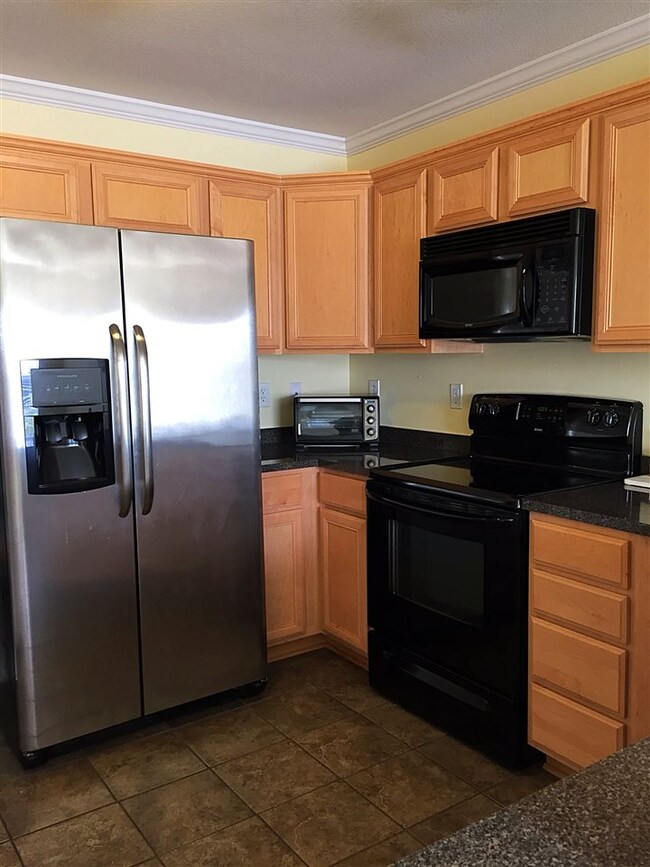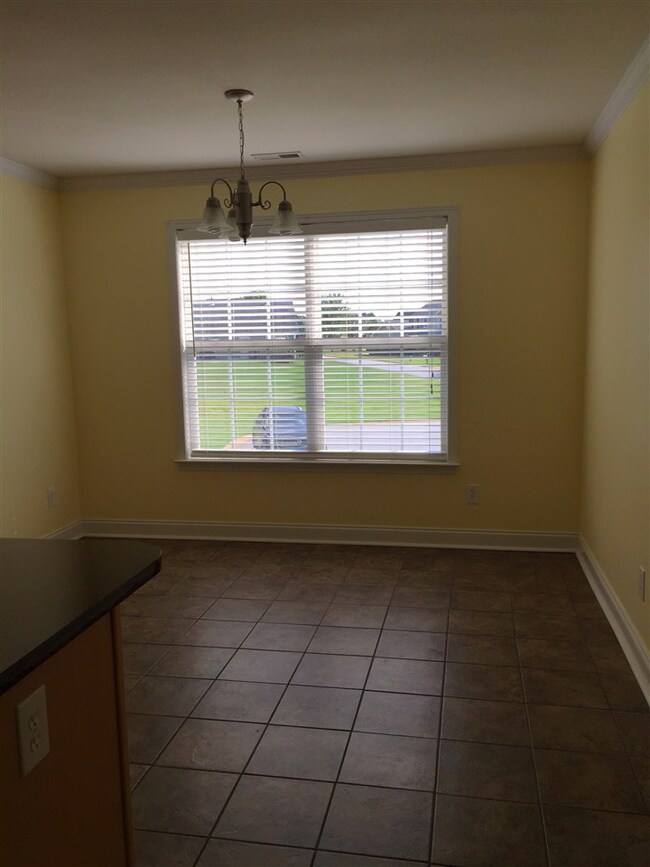
Estimated Value: $273,000 - $334,000
Highlights
- Craftsman Architecture
- Cathedral Ceiling
- Cul-De-Sac
- Skyland Elementary School Rated A-
- Breakfast Area or Nook
- Tray Ceiling
About This Home
As of October 2018Beautiful turn-key craftsman style home at the end of the quiet cul-de-sac. Golf course worthy Bermuda grass in front and back yard! Relax in the gorgeous living room that has cathedral ceiling, gas fire place and French doors overlooking the immaculate back yard. Huge Master bedroom with tray ceiling and walk-in closet. Kitchen overlooks breakfast area with double windows allowing light to illuminate the entire room. The garage has peg board installed for extra storage. Back yard features the ideal spot for a fire-pit for those cool nights. The Woodlands at Walnut Cove is an awesome neighborhood with playground areas, nature trails, and is located less than 5 minutes from Lake Robinson. This incredible house wont last long!
Home Details
Home Type
- Single Family
Est. Annual Taxes
- $903
Year Built
- Built in 2007
Lot Details
- 0.53 Acre Lot
- Cul-De-Sac
- Sloped Lot
- Few Trees
HOA Fees
- $17 Monthly HOA Fees
Home Design
- Craftsman Architecture
- Slab Foundation
- Architectural Shingle Roof
- Vinyl Siding
Interior Spaces
- 1,328 Sq Ft Home
- 1-Story Property
- Tray Ceiling
- Cathedral Ceiling
- Gas Log Fireplace
- Tilt-In Windows
- Storm Windows
Kitchen
- Breakfast Area or Nook
- Electric Oven
- Microwave
- Dishwasher
Flooring
- Carpet
- Laminate
- Ceramic Tile
Bedrooms and Bathrooms
- 3 Main Level Bedrooms
- Walk-In Closet
- 2 Full Bathrooms
- Double Vanity
Attic
- Storage In Attic
- Pull Down Stairs to Attic
Parking
- 2 Car Garage
- Garage Door Opener
- Driveway
Outdoor Features
- Patio
Schools
- Skyland Elementary School
Utilities
- Forced Air Heating and Cooling System
- Heating System Uses Natural Gas
- Gas Water Heater
- Septic Tank
Community Details
Overview
- Association fees include common area, street lights
- Woodlands Subdivision
Recreation
- Trails
Ownership History
Purchase Details
Home Financials for this Owner
Home Financials are based on the most recent Mortgage that was taken out on this home.Purchase Details
Home Financials for this Owner
Home Financials are based on the most recent Mortgage that was taken out on this home.Purchase Details
Home Financials for this Owner
Home Financials are based on the most recent Mortgage that was taken out on this home.Purchase Details
Home Financials for this Owner
Home Financials are based on the most recent Mortgage that was taken out on this home.Similar Homes in Greer, SC
Home Values in the Area
Average Home Value in this Area
Purchase History
| Date | Buyer | Sale Price | Title Company |
|---|---|---|---|
| Kutsin Jacklyn Frances | $184,000 | None Available | |
| Goodman Tyler Charles | $138,000 | -- | |
| Bailey Joseph P | $137,700 | None Available | |
| Sk Builders Inc | $120,250 | None Available |
Mortgage History
| Date | Status | Borrower | Loan Amount |
|---|---|---|---|
| Open | Kutsin Jacklyn Frances | $189,945 | |
| Closed | Kutsin Jacklyn Frances | $190,072 | |
| Previous Owner | Goodman Tyler Charles | $18,400 | |
| Previous Owner | Goodman Tyler Charles | $140,816 | |
| Previous Owner | Bailey Joseph P | $97,600 | |
| Previous Owner | Bailey Joseph P | $135,572 | |
| Previous Owner | Sk Builders Inc | $109,000 |
Property History
| Date | Event | Price | Change | Sq Ft Price |
|---|---|---|---|---|
| 10/02/2018 10/02/18 | Sold | $184,000 | -3.1% | $139 / Sq Ft |
| 08/28/2018 08/28/18 | For Sale | $189,900 | -- | $143 / Sq Ft |
Tax History Compared to Growth
Tax History
| Year | Tax Paid | Tax Assessment Tax Assessment Total Assessment is a certain percentage of the fair market value that is determined by local assessors to be the total taxable value of land and additions on the property. | Land | Improvement |
|---|---|---|---|---|
| 2024 | $1,231 | $7,410 | $1,320 | $6,090 |
| 2023 | $1,231 | $7,410 | $1,320 | $6,090 |
| 2022 | $1,148 | $7,410 | $1,320 | $6,090 |
| 2021 | $1,136 | $7,410 | $1,320 | $6,090 |
| 2020 | $1,113 | $6,850 | $1,080 | $5,770 |
| 2019 | $3,190 | $10,280 | $1,620 | $8,660 |
| 2018 | $925 | $5,700 | $1,080 | $4,620 |
| 2017 | $903 | $5,700 | $1,080 | $4,620 |
| 2016 | $2,455 | $142,430 | $27,000 | $115,430 |
| 2015 | $862 | $142,430 | $27,000 | $115,430 |
| 2014 | $810 | $134,370 | $27,000 | $107,370 |
Agents Affiliated with this Home
-
Kelli Adams

Seller's Agent in 2018
Kelli Adams
Century 21 Blackwell & Co
(864) 978-9395
16 Total Sales
Map
Source: Multiple Listing Service of Spartanburg
MLS Number: SPN254931
APN: 0633.13-01-147.00
- 3400 Pennington Rd
- 3615 Pennington Rd
- 3619 Pennington Rd
- 3621 Pennington Rd
- 120 Care Ln
- 2349 Mays Bridge Rd
- 113 Glastonbury Dr
- 205 Glastonbury Dr
- 3825 N Highway 101
- 200 Noble St
- 205 Novelty Dr
- 113 Noble St
- 305 Novelty Dr
- 3709 Spearman Dr
- 203 Glendon St
- 105 Wakelon Dr
- 35 Leander Dr
- 22 Kelvyn St
- 620 Springbank Alley
- 6 Kelvyn St
- 14 Tampico Ct
- 22 Flowerwood Dr
- 18 Flowerwood Dr
- 217 Watercourse Way
- 26 Flowerwood Dr
- 213 Watercourse Way
- 221 Watercourse Way
- (Lot 88) 213 Watercourse Way
- 9 Tampico Ct
- 30 Flowerwood Dr
- 209 Watercourse Way
- 225 Watercourse Way
- 14 Flowerwood Dr
- 5 Tampico Ct
- 27 Flowerwood Dr
- 3 Tampico Ct
- 23 Flowerwood Dr
- 235 Watercourse Way
- 229 Watercourse Way
- 31 Flowerwood Dr

