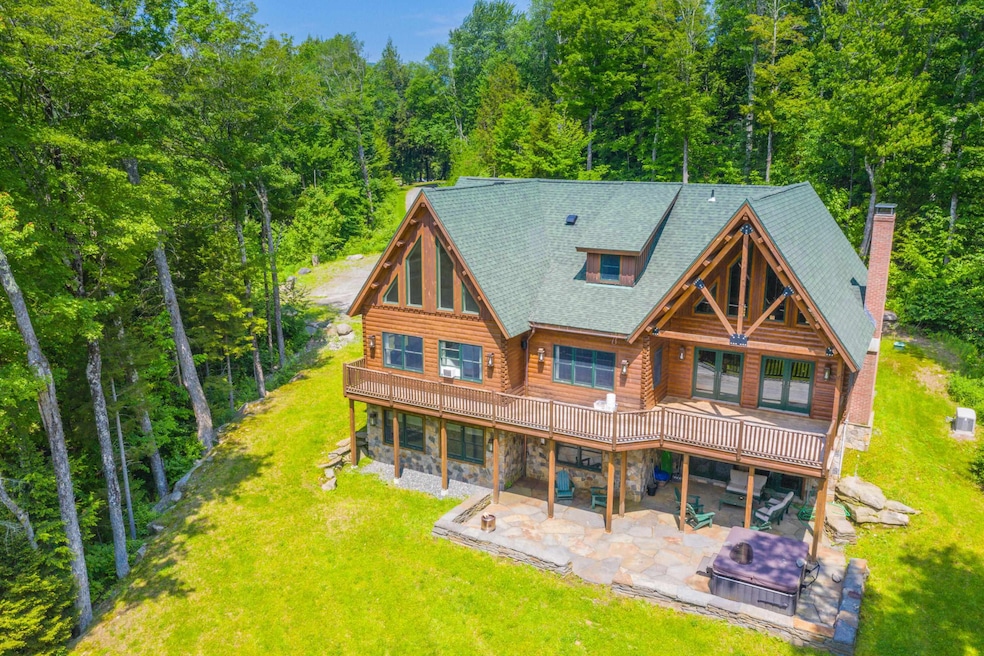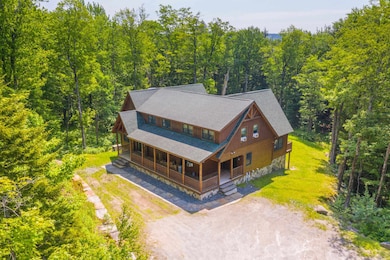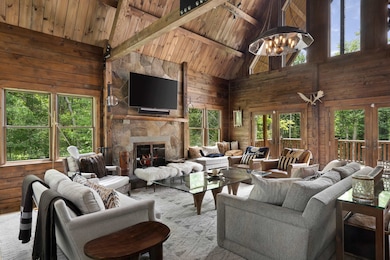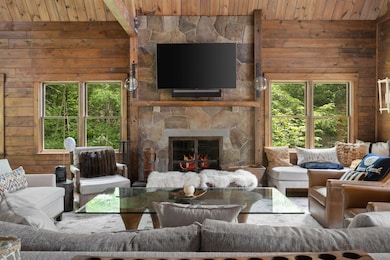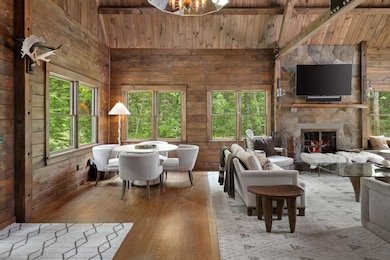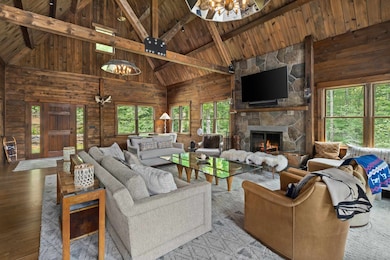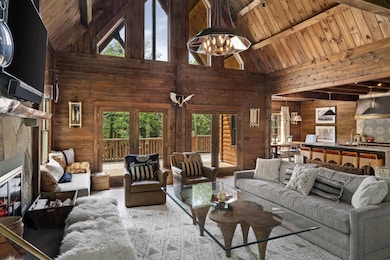14 Tarheel Trail Wilmington, VT 05363
Estimated payment $12,950/month
Highlights
- Spa
- Resort Property
- Deck
- River Front
- 2.2 Acre Lot
- Stream or River on Lot
About This Home
This custom built 2018 log home, designed by RH Log Works and Hilderbrand Interiors, offers the ultimate in sophistication and luxury. Featured in Better Homes and Gardens, New England Home and Country Home magazines, this 5 bedroom, 4.5 bathroom sanctuary (plus extra bunk room) is nestled on 2.2 wooded acres with a river running alongside. Just 4 minutes from Hermitage Club and 10 minutes from Mt Snow. The 5,110 square feet of meticulously designed living space seamlessly blends modern elegance with timeless log cabin charm including a kitchen with Lacanche Citeaux range, tile backsplash, and custom steel-and-brass hood, great room with stunning stone fireplace, guest bath, primary suite with vaulted ceilings, custom bath with double vanity and walk-in shower, additional first floor guest room, with en suite bath, second floor with two bedrooms and a full bath, with additional loft space, lower level family room with 9 foot ceilings, game room, wet bar, bunk room and bath, and bonus bunk space, as well as laundry room. The exterior includes custom masonry, back stone patio, hot tub, front and rear porches, and extensive custom lighting. Throughout the home, custom cabinetry, premium finishes, and impeccable craftsmanship are evident, ensuring an unparalleled level of luxury. Whether you are looking to entertain, unwind after a day on the slopes, or simply enjoy the beauty of mountain living, this exceptional residence provides it all. Being offered furnished and turn key.
Listing Agent
Berkley & Veller Greenwood/Dover Brokerage Phone: 802-464-8900 License #082.0007525 Listed on: 09/03/2025
Home Details
Home Type
- Single Family
Est. Annual Taxes
- $16,181
Year Built
- Built in 2018
Lot Details
- 2.2 Acre Lot
- River Front
- Wooded Lot
Parking
- Gravel Driveway
Home Design
- Log Cabin
- Concrete Foundation
- Shingle Roof
- Log Siding
Interior Spaces
- Property has 3 Levels
- Wet Bar
- Woodwork
- Cathedral Ceiling
- Ceiling Fan
- Fireplace
- Natural Light
- Mud Room
- Family Room
- Dining Room
- Loft
- Bonus Room
- Play Room
Kitchen
- Dishwasher
- Kitchen Island
Flooring
- Wood
- Carpet
- Radiant Floor
- Tile
Bedrooms and Bathrooms
- 5 Bedrooms
- En-Suite Primary Bedroom
- En-Suite Bathroom
Laundry
- Laundry Room
- Dryer
- Washer
Finished Basement
- Walk-Out Basement
- Basement Fills Entire Space Under The House
Outdoor Features
- Spa
- Stream or River on Lot
- Deck
- Patio
Utilities
- Baseboard Heating
- Hot Water Heating System
- Power Generator
- Drilled Well
Community Details
- Resort Property
Map
Home Values in the Area
Average Home Value in this Area
Tax History
| Year | Tax Paid | Tax Assessment Tax Assessment Total Assessment is a certain percentage of the fair market value that is determined by local assessors to be the total taxable value of land and additions on the property. | Land | Improvement |
|---|---|---|---|---|
| 2024 | $15,745 | $856,160 | $46,100 | $810,060 |
| 2023 | $11,414 | $512,510 | $31,000 | $481,510 |
| 2022 | $11,414 | $512,510 | $31,000 | $481,510 |
| 2021 | $11,270 | $512,510 | $31,000 | $481,510 |
| 2018 | $6,336 | $281,300 | $0 | $0 |
Property History
| Date | Event | Price | List to Sale | Price per Sq Ft |
|---|---|---|---|---|
| 09/03/2025 09/03/25 | For Sale | $2,197,000 | -- | $430 / Sq Ft |
Source: PrimeMLS
MLS Number: 5059352
APN: 762-242-13113
- 29 Stable Rd
- 121 Happy Haven Rd
- 36 Woffenden Rd
- 91 Happy Haven Rd
- 0 Happy Haven Rd Unit 4998180
- 8 Happy Haven Rd
- 16 Tenth Unit 40
- 339 Coldbrook Rd
- 29 Mountain Ridge Dr
- 798 Vermont Route 100
- Lot 1 Mountain Ridge Estates
- Lot 3 Mountain Ridge Estates
- Lot 4 Mountain Ridge Estates
- Lot 2 Mountain Ridge Estates
- 43 1st Ln Unit 25
- 29 First Unit 17
- 5 First Ln Unit 1
- 247 Vt Route 100 N
- 24 Eagle Dr Unit 20
- 100 Mowing Way
- 3A Black Pine Unit ID1261564P
- 167 Howard Rd Unit 2
- 498 Marlboro Rd Unit S34
- 498 Marlboro Rd Unit N26
- 3 Ecology Dr Unit 3
- 1138 River Rd
- 995 Western Ave Unit 200
- 950 Western Ave
- 1889 Vermont 30 Unit 1
- 16 Winterberry Heights
- 4591 Vermont 30
- 124 Albe Dr
- 11 Founders Hill Rd
- 110 Estey St Unit 3
- 131 Green St
- 1155 Putney Rd Unit 1A
- 8 Rocky Rd
- 4 Elliot St Unit 7
- 4 Elliot St Unit 3
- 4 Elliot St Unit 11
