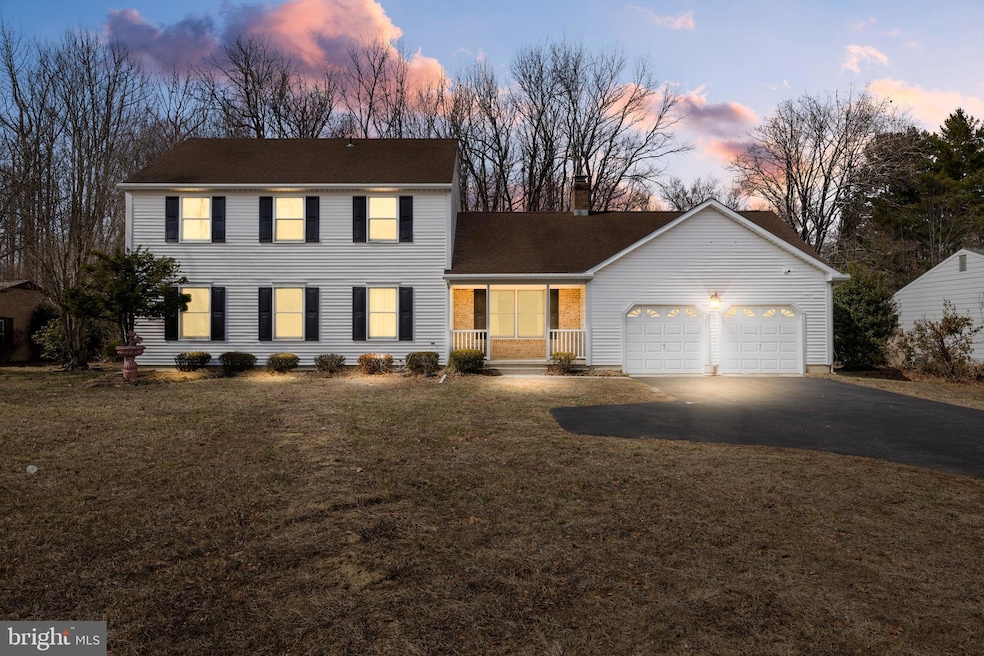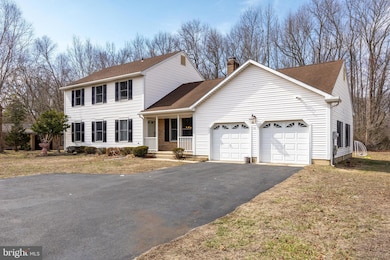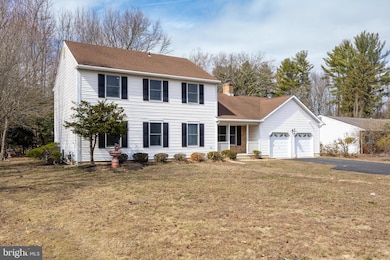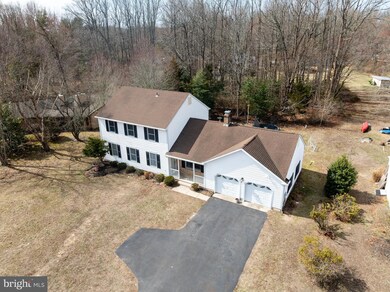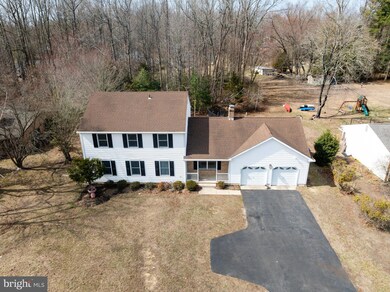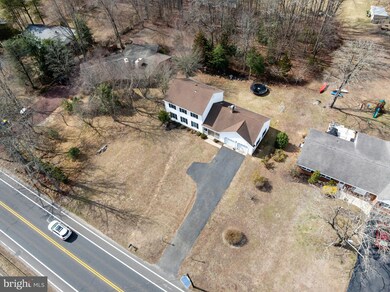
14 Taunton Rd Medford, NJ 08055
Hoot Owl Estates NeighborhoodHighlights
- Gourmet Kitchen
- Traditional Architecture
- Open Floorplan
- Haines Memorial 6th Grade Center Rated A-
- Attic
- No HOA
About This Home
As of May 2025This meticulously maintained home has been thoughtfully renovated to offer a perfect blend of modern comfort and timeless charm. Set on over half an acre, this 2,128 sq. ft. home features three spacious bedrooms and two and a half baths.Step inside to a bright and inviting living room that flows seamlessly into the dining area, creating a warm ambiance. The kitchen, recently completed with top-of-the-line upgrades, is a chef’s delight, featuring crisp white cabinetry, quartzite countertops, a subway tile backsplash, and state-of-the-art GE stainless steel appliances. Luxury vinyl plank flooring extends throughout the first floor, providing both durability and style.The cozy family room, located just off the kitchen, boasts vaulted ceilings and a stunning floor-to-ceiling brick fireplace with a wood-burning stove insert—perfect for cozy gatherings. Also on the main level, you’ll find a fully updated powder room, a spacious laundry room, and convenient access to the oversized two-car garage.Upstairs, the spacious primary suite features a fully renovated ensuite bath. Two additional generously sized bedrooms and a beautifully updated hall bathroom complete the second floor.Additional upgrades include a central vacuum system, brand-new Anderson windows throughout, and charming new shutters on the front, enhancing both curb appeal and energy efficiency. A newer hot water heater adds to the list of modern conveniences.Located in a highly desirable community with top-rated schools, this home is just minutes from Medford Village and its picturesque Main Street. Enjoy the charm of local breweries, unique boutiques, fantastic dining, and an exciting calendar of events, including food truck nights, the Dickens Festival, and wine and arts festivals.Don’t miss this opportunity to own a beautifully updated home in Medford—schedule your showing today!
Last Agent to Sell the Property
Keller Williams Realty - Cherry Hill License #2186574 Listed on: 03/18/2025

Home Details
Home Type
- Single Family
Est. Annual Taxes
- $8,350
Year Built
- Built in 1986 | Remodeled in 2024
Lot Details
- 0.64 Acre Lot
- Property is zoned GD
Parking
- 2 Car Direct Access Garage
- Oversized Parking
- Front Facing Garage
- Rear-Facing Garage
- Garage Door Opener
- Driveway
Home Design
- Traditional Architecture
- Frame Construction
Interior Spaces
- 2,128 Sq Ft Home
- Property has 2 Levels
- Skylights
- Recessed Lighting
- Wood Burning Fireplace
- Self Contained Fireplace Unit Or Insert
- Family Room Off Kitchen
- Open Floorplan
- Living Room
- Formal Dining Room
- Carpet
- Crawl Space
- Attic
Kitchen
- Gourmet Kitchen
- Upgraded Countertops
Bedrooms and Bathrooms
- 3 Bedrooms
- En-Suite Primary Bedroom
- En-Suite Bathroom
- Walk-in Shower
Laundry
- Laundry Room
- Laundry on main level
Schools
- Medford Township Memorial Middle School
- Shawnee High School
Utilities
- Forced Air Heating and Cooling System
- Cooling System Utilizes Natural Gas
- Natural Gas Water Heater
Community Details
- No Home Owners Association
- Hoot Owl Estates Subdivision
Listing and Financial Details
- Tax Lot 00008
- Assessor Parcel Number 20-02605-00008
Ownership History
Purchase Details
Home Financials for this Owner
Home Financials are based on the most recent Mortgage that was taken out on this home.Purchase Details
Home Financials for this Owner
Home Financials are based on the most recent Mortgage that was taken out on this home.Similar Homes in Medford, NJ
Home Values in the Area
Average Home Value in this Area
Purchase History
| Date | Type | Sale Price | Title Company |
|---|---|---|---|
| Bargain Sale Deed | $539,900 | Trident Land Transfer | |
| Bargain Sale Deed | $539,900 | Trident Land Transfer | |
| Deed | $490,000 | Sterling Title |
Mortgage History
| Date | Status | Loan Amount | Loan Type |
|---|---|---|---|
| Open | $250,000 | New Conventional | |
| Closed | $250,000 | New Conventional | |
| Previous Owner | $481,124 | FHA |
Property History
| Date | Event | Price | Change | Sq Ft Price |
|---|---|---|---|---|
| 05/22/2025 05/22/25 | Sold | $539,900 | 0.0% | $254 / Sq Ft |
| 03/30/2025 03/30/25 | Pending | -- | -- | -- |
| 03/18/2025 03/18/25 | For Sale | $539,900 | +10.2% | $254 / Sq Ft |
| 07/26/2024 07/26/24 | Sold | $490,000 | +5.4% | $230 / Sq Ft |
| 07/03/2024 07/03/24 | Pending | -- | -- | -- |
| 06/28/2024 06/28/24 | For Sale | $465,000 | -- | $219 / Sq Ft |
Tax History Compared to Growth
Tax History
| Year | Tax Paid | Tax Assessment Tax Assessment Total Assessment is a certain percentage of the fair market value that is determined by local assessors to be the total taxable value of land and additions on the property. | Land | Improvement |
|---|---|---|---|---|
| 2024 | $7,807 | $235,300 | $49,400 | $185,900 |
| 2023 | $7,807 | $235,300 | $49,400 | $185,900 |
| 2022 | $7,647 | $235,300 | $49,400 | $185,900 |
| 2021 | $7,605 | $235,300 | $49,400 | $185,900 |
| 2020 | $7,558 | $235,300 | $49,400 | $185,900 |
| 2019 | $7,457 | $235,300 | $49,400 | $185,900 |
| 2018 | $7,353 | $235,300 | $49,400 | $185,900 |
| 2017 | $7,301 | $235,300 | $49,400 | $185,900 |
| 2016 | $7,275 | $235,300 | $49,400 | $185,900 |
| 2015 | $7,167 | $235,300 | $49,400 | $185,900 |
| 2014 | $6,948 | $235,300 | $49,400 | $185,900 |
Agents Affiliated with this Home
-
Jennifer Horner

Seller's Agent in 2025
Jennifer Horner
Keller Williams Realty - Cherry Hill
(856) 448-2935
1 in this area
59 Total Sales
-
Meredith Hahn

Buyer's Agent in 2025
Meredith Hahn
BHHS Fox & Roach
(609) 760-9105
1 in this area
76 Total Sales
-
Lindsey Binks

Seller's Agent in 2024
Lindsey Binks
Keller Williams Realty - Moorestown
(609) 923-6752
4 in this area
230 Total Sales
-
Frank Punzi

Buyer's Agent in 2024
Frank Punzi
EXP Realty, LLC
(609) 234-5329
1 in this area
113 Total Sales
Map
Source: Bright MLS
MLS Number: NJBL2082566
APN: 20-02605-0000-00008
- 14 Georgia Trail
- 22 Virginia Trail
- 21 Baldwin Ct
- 264 Sunny Jim Dr
- 13 White Birch Trail
- 1 Hidden Creek Ct
- 36 Bretshire Ct
- 14 Pine Trail
- 1 Foxborough Ct
- 5 Elm Ct
- 328 Stokes Rd
- 2 Holly Dr
- 35 Ohio Trail
- 205 Balsam Ct
- 16 Dakota Trail
- 10 Bayau Trail
- 141 Old Marlton Pike
- 162 Tuckerton Rd
- 1 Travis Ct
- 47 Hampshire Way
