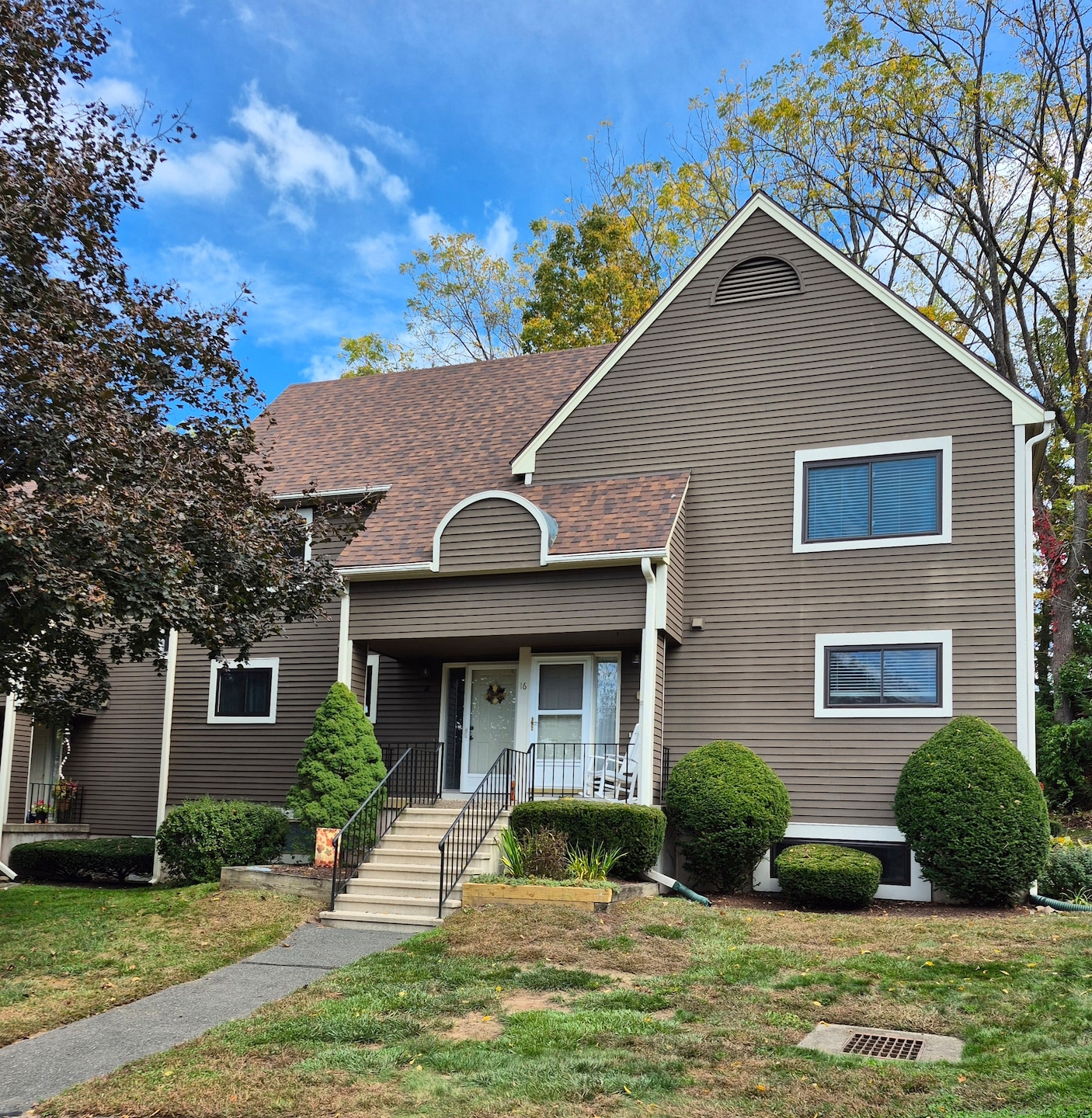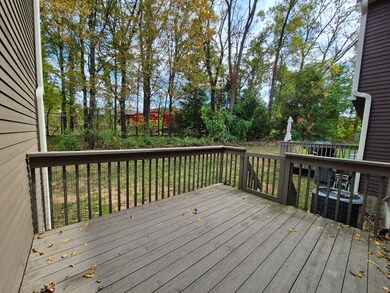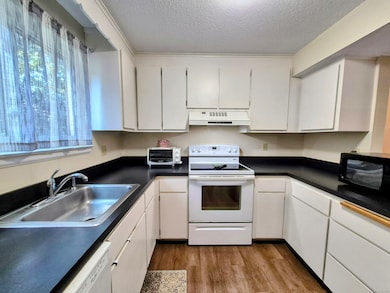
14 Teal Cir Unit 14 Tariffville, CT 06081
Estimated payment $2,053/month
Highlights
- Deck
- Property is near public transit
- Cul-De-Sac
- Tariffville School Rated A
- Thermal Windows
- Porch
About This Home
Welcome to this impeccably maintained 2-bedroom, 1.5-bath townhouse condo located in the desirable Governors Bridge community - just minutes from downtown Simsbury, scenic hiking trails, schools, and the charming Tariffville Center. Enjoy easy access to Bradley International Airport, making travel a breeze. Step inside and fall in love with the spacious living and dining area, complete with sliding doors that lead to a fairly private deck - perfect for relaxing or entertaining. The home features luxury vinyl plank flooring on the main level (2022) and upstairs (2023), creating a modern and cohesive look throughout. You'll appreciate the peace of mind that comes with numerous recent upgrades: New energy-efficient windows (July 2024), new HVAC system (Oct 2024) for year-round comfort, new appliances for a refreshed and functional kitchen, roof replacement and exterior painting (2021), extra-large detached 1-car garage with ample storage space. Comfort is key here - with central air and electric forced hot air heat, utility costs are impressively low: typically under $100/month in the fall and under $200/month in summer and winter. Upstairs, you'll find two generously sized bedrooms and a full bath. The lower level offers great potential - currently used for laundry and storage, it could be finished to add even more living space or a home office. Don't miss this move-in ready home that combines convenience, comfort, and low-maintenance living in a beautiful location.
Listing Agent
Regall Realty, LLC Brokerage Phone: (860) 966-3804 License #REB.0795647 Listed on: 10/10/2025
Townhouse Details
Home Type
- Townhome
Est. Annual Taxes
- $3,563
Year Built
- Built in 1986
Lot Details
- Cul-De-Sac
HOA Fees
- $489 Monthly HOA Fees
Home Design
- Frame Construction
- Wood Siding
- Clap Board Siding
Interior Spaces
- 968 Sq Ft Home
- Thermal Windows
- Concrete Flooring
Kitchen
- Oven or Range
- Range Hood
- Dishwasher
- Disposal
Bedrooms and Bathrooms
- 2 Bedrooms
Laundry
- Dryer
- Washer
Unfinished Basement
- Basement Fills Entire Space Under The House
- Laundry in Basement
- Basement Storage
Home Security
Parking
- 1 Car Garage
- Parking Deck
Outdoor Features
- Deck
- Rain Gutters
- Porch
Location
- Property is near public transit
- Property is near a golf course
Schools
- Tariffville Elementary School
- Henry James Middle School
- Simsbury High School
Utilities
- Central Air
- Programmable Thermostat
- Electric Water Heater
- Cable TV Available
Listing and Financial Details
- Assessor Parcel Number 701806
Community Details
Overview
- Association fees include grounds maintenance, trash pickup, snow removal, insurance
- 120 Units
Pet Policy
- Pets Allowed
Security
- Storm Doors
Map
Home Values in the Area
Average Home Value in this Area
Tax History
| Year | Tax Paid | Tax Assessment Tax Assessment Total Assessment is a certain percentage of the fair market value that is determined by local assessors to be the total taxable value of land and additions on the property. | Land | Improvement |
|---|---|---|---|---|
| 2025 | $4,005 | $104,300 | $0 | $104,300 |
| 2024 | $3,474 | $104,300 | $0 | $104,300 |
| 2023 | $3,319 | $104,300 | $0 | $104,300 |
| 2022 | $3,244 | $83,970 | $0 | $83,970 |
| 2021 | $3,244 | $83,970 | $0 | $83,970 |
| 2020 | $3,457 | $83,970 | $0 | $83,970 |
| 2019 | $3,134 | $83,970 | $0 | $83,970 |
| 2018 | $3,156 | $83,970 | $0 | $83,970 |
| 2017 | $2,773 | $71,540 | $0 | $71,540 |
| 2016 | $2,656 | $71,540 | $0 | $71,540 |
| 2015 | $2,656 | $71,540 | $0 | $71,540 |
| 2014 | $2,657 | $71,540 | $0 | $71,540 |
Property History
| Date | Event | Price | List to Sale | Price per Sq Ft | Prior Sale |
|---|---|---|---|---|---|
| 10/16/2025 10/16/25 | For Sale | $240,000 | +71.4% | $248 / Sq Ft | |
| 10/21/2021 10/21/21 | Sold | $140,000 | +3.8% | $145 / Sq Ft | View Prior Sale |
| 09/17/2021 09/17/21 | Pending | -- | -- | -- | |
| 09/03/2021 09/03/21 | For Sale | $134,900 | 0.0% | $139 / Sq Ft | |
| 09/26/2019 09/26/19 | Rented | $1,375 | 0.0% | -- | |
| 09/18/2019 09/18/19 | Under Contract | -- | -- | -- | |
| 07/16/2019 07/16/19 | For Rent | $1,375 | +1.9% | -- | |
| 07/22/2017 07/22/17 | Rented | $1,350 | -1.8% | -- | |
| 07/09/2017 07/09/17 | Under Contract | -- | -- | -- | |
| 06/25/2017 06/25/17 | Price Changed | $1,375 | -1.8% | $1 / Sq Ft | |
| 05/12/2017 05/12/17 | For Rent | $1,400 | -- | -- |
Purchase History
| Date | Type | Sale Price | Title Company |
|---|---|---|---|
| Warranty Deed | $140,000 | None Available | |
| Warranty Deed | $118,000 | -- | |
| Warranty Deed | $94,900 | -- | |
| Deed | $117,500 | -- |
Mortgage History
| Date | Status | Loan Amount | Loan Type |
|---|---|---|---|
| Open | $50,000 | Purchase Money Mortgage | |
| Previous Owner | $99,750 | Stand Alone Refi Refinance Of Original Loan | |
| Previous Owner | $117,000 | No Value Available | |
| Previous Owner | $94,070 | No Value Available |
About the Listing Agent

Erin is proud to offer her expertise as a Real Property Advisor, serving her clients with unwavering integrity and commitment. Her #1 priority is building strong, lasting relationships with her clients. Known for her trustworthiness, dedication, and excellent communication skills, Erin’s natural attention to detail ensures that no aspect of your home-buying or selling process is ever overlooked.
Specializing in the luxury real estate market, Erin brings the focus, connections, and expertise
Erin's Other Listings
Source: SmartMLS
MLS Number: 24132455
APN: SIMS-000004J-000219-000006-003189-930
- 2 Quail Dr Unit 2
- 11 Mallard Cir
- 14 Main Street Extension
- 23 Maple St
- 158 Tariffville Rd
- 5 Tunxis Place Unit C
- 9 Tunxis Place
- 14 Gordon St
- 19 Simsbury Landing
- 46 Hatchet Hill Rd
- 14 Brettonwood Dr
- 68 Tariffville Rd
- 87 Cambridge Ct
- 7 Peppercorn Ln
- 4 Sage Ln
- 47 Salmon Brook St
- 45 Hoskins Rd
- 6 Spoonville Rd
- 2 North Dr
- 49 Seymour Rd
- 55 Dorset Crossing Dr
- 46 Hoskins Rd
- 3 Murtha's Way
- 1 Bramble Bush Cir
- 63 Buttles Rd Unit Buttles Rd In-law
- 24 Mill Pond Dr
- 24 Mill Pond Dr Unit 26
- 24 Mill Pond Dr Unit 17
- 24 Mill Pond Dr Unit 15
- 2 Murtha's Way
- 969 Hopmeadow St
- 953 Hopmeadow St Unit 26
- 953 Hopmeadow St Unit 26
- 2 Simscroft Place
- 25 School St
- 280 Salmon Brook St Unit 4305
- 280 Salmon Brook St Unit 4-106
- 280 Salmon Brook St Unit 4306
- 280 Salmon Brook St Unit 1105
- 280 Salmon Brook St Unit 5-106






