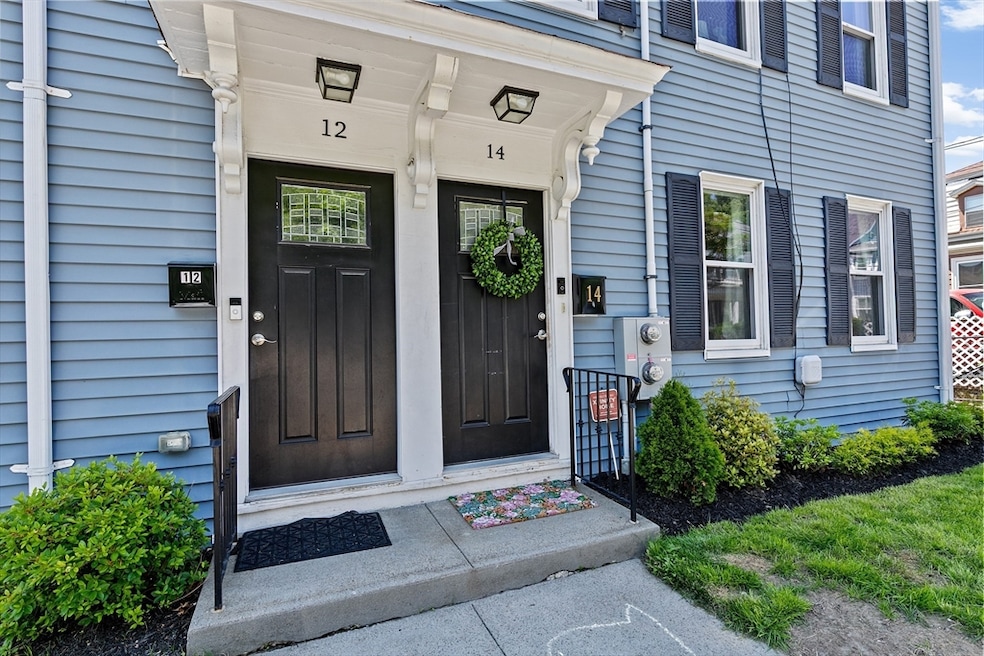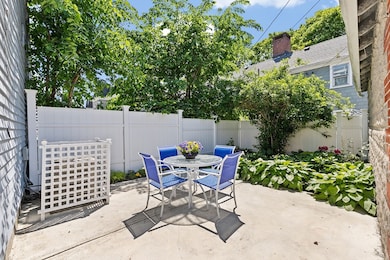14 Temple St Unit 14 Boston, MA 02114
Beacon Hill NeighborhoodEstimated payment $4,433/month
Highlights
- Property is near public transit
- 1-minute walk to Bowdoin Station
- Jogging Path
- Wood Flooring
- End Unit
- 1-minute walk to Temple Street Park
About This Home
This is the one you’ve been waiting for! Sun-filled 4 bedroom townhome with private outdoor space, and garage parking, it’s a true city oasis. Conveniently located in Lower Mills, the neighborhood boasts great restaurants, shops, Neponset Riverwalk, public transportation and easy highway access. Perfect for owners and investors. This end unit, tri-level home features an open living/dining area, crisp white kitchen with stainless appliances, king sized primary bedroom, queen guest room, 2 full sized bedrooms, also perfect for work from home spaces or a nursery, large bathroom with tub, gleaming hardwood floors throughout, central air, beautifully landscaped patio, fenced in yard, garage parking plus 3 spaces in the driveway, pet friendly, low condo fee, and so much more...
Townhouse Details
Home Type
- Townhome
Est. Annual Taxes
- $6,839
Year Built
- Built in 1899
Lot Details
- End Unit
- Fenced Yard
HOA Fees
- $193 Monthly HOA Fees
Parking
- 1 Car Detached Garage
- Off-Street Parking
Home Design
- Entry on the 1st floor
- Frame Construction
- Rubber Roof
Interior Spaces
- 1,453 Sq Ft Home
- 3-Story Property
- Basement
Kitchen
- Range
- Microwave
- Freezer
- Dishwasher
- Disposal
Flooring
- Wood
- Tile
Bedrooms and Bathrooms
- 4 Bedrooms
Laundry
- Laundry in unit
- Dryer
- Washer
Utilities
- Forced Air Heating and Cooling System
- Heating System Uses Natural Gas
Additional Features
- Patio
- Property is near public transit
Listing and Financial Details
- Assessor Parcel Number 3364503
Community Details
Overview
- Association fees include water, sewer, insurance, maintenance structure, snow removal
- 4 Units
- Near Conservation Area
Amenities
- Shops
Recreation
- Park
- Jogging Path
- Bike Trail
Pet Policy
- Pets Allowed
Map
Home Values in the Area
Average Home Value in this Area
Property History
| Date | Event | Price | List to Sale | Price per Sq Ft |
|---|---|---|---|---|
| 11/05/2025 11/05/25 | Price Changed | $694,900 | -0.6% | $478 / Sq Ft |
| 10/04/2025 10/04/25 | For Sale | $699,000 | -- | $481 / Sq Ft |
Source: MLS Property Information Network (MLS PIN)
MLS Number: 73439708
- 9 Bowdoin St
- 13 Bowdoin St Unit 3AB
- 27 Bowdoin St Unit 1C
- 27 Bowdoin St Unit 5
- 27 Bowdoin St Unit 1B
- 34 Temple St
- 34 Temple St Unit 34
- 40 Temple St
- 33 Bowdoin St Unit 1
- 33 Bowdoin St Unit PH
- 9 Hancock St Unit 5
- 15 Hancock St Unit 1
- 45 Temple St Unit 306
- 45 Temple St Unit 408
- 45 Temple St Unit 405
- 45 Temple St Unit 502
- 45 Temple St Unit 410
- 45 Temple St Unit 202
- 32 Derne St Unit 2A
- 57 Hancock St
- 18 Temple St Unit 2
- 11 Temple Place Unit 3
- 9 Bowdoin St Unit 6
- 13 Bowdoin St Unit 3C
- 23 Temple St Unit F3
- 23 Temple St Unit 1
- 32 Temple St Unit 4F
- 10 Hancock St Unit 2
- 31 Temple St Unit 4F
- 10 Bowdoin St Unit 407
- 24 Hancock St Unit 2
- 34 Hancock St Unit 1D
- 75 Joy St Unit 12
- 73 Joy St Unit 3
- 71 Joy St Unit 5
- 71 Joy St Unit 70 - 14
- 71 Joy St
- 71 Joy St Unit 12
- 69 Joy St
- 69 Joy St







