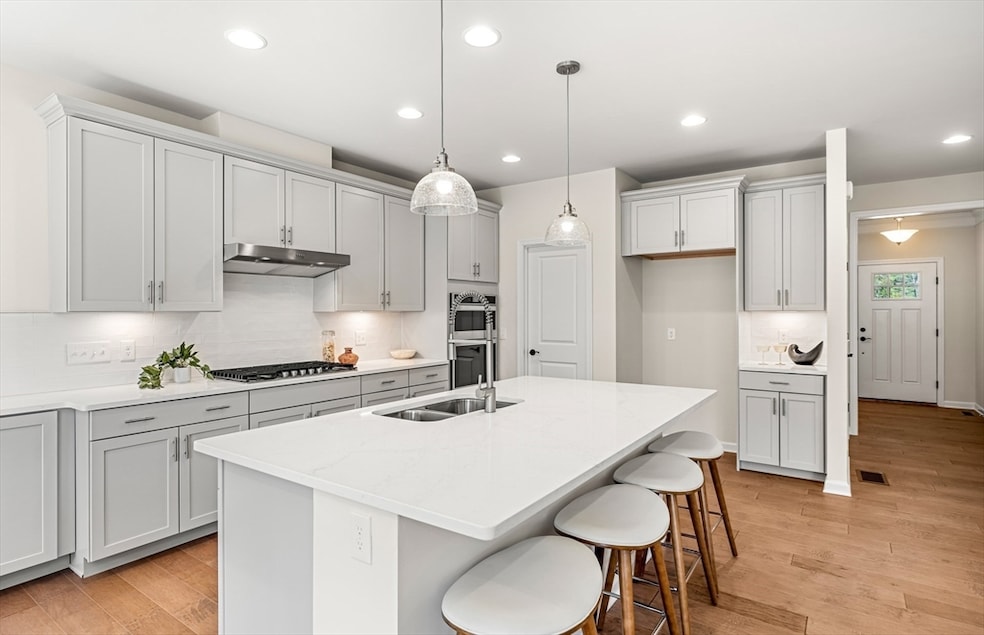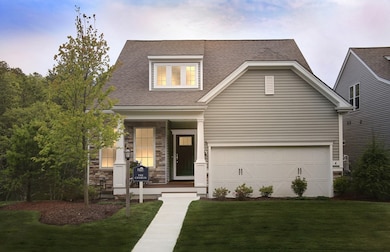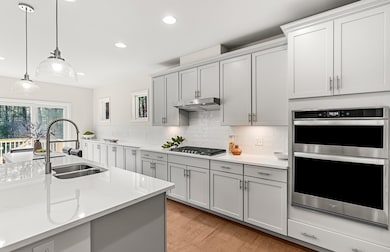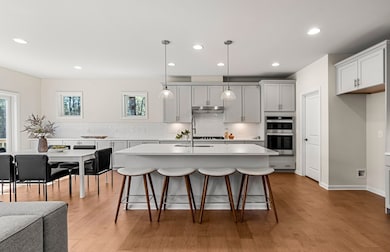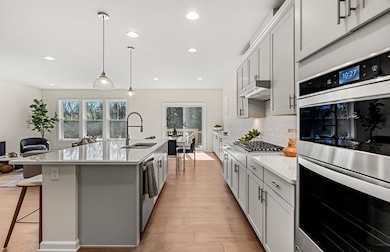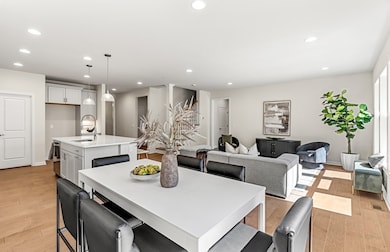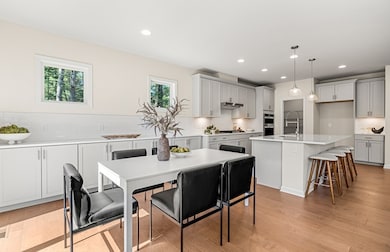14 Tiger Terrace Unit 29 Walpole, MA 02081
Estimated payment $5,901/month
Highlights
- Medical Services
- Active Adult
- Deck
- Home Under Construction
- Landscaped Professionally
- Property is near public transit
About This Home
Welcome to Bates Quarry, Walpole’s newest 55+ active adult community! This single-story Salerno offers bright, open-concept living with a spacious kitchen and oversized island perfect for entertaining. Enjoy a private Owner’s Suite with an Ultimate Shower, a versatile flex room, and a finished walk-out basement featuring a game room, additional flex space, and full bath. A four-season sunroom opens to an oversized deck, while the bay window in the dining room adds extra charm. Additional highlights include upgraded lighting, a large mudroom with storage and bench, a 3-car side-entry garage, chef-grade appliances with stainless steel refrigerator, window treatments throughout, and a laundry room with washer, dryer, cabinets, and utility sink. Low-maintenance living in a picturesque New England setting—this home is a must-see!
Home Details
Home Type
- Single Family
Year Built
- Home Under Construction
Lot Details
- Property fronts a private road
- Landscaped Professionally
- Sprinkler System
- Zero Lot Line
HOA Fees
- $386 Monthly HOA Fees
Parking
- 2 Car Attached Garage
- Open Parking
- Off-Street Parking
Home Design
- Ranch Style House
- Frame Construction
- Shingle Roof
- Concrete Perimeter Foundation
Interior Spaces
- 2,407 Sq Ft Home
- Insulated Windows
- Insulated Doors
- Mud Room
- Den
Kitchen
- Oven
- Cooktop
- Microwave
- ENERGY STAR Qualified Dishwasher
Flooring
- Engineered Wood
- Wall to Wall Carpet
- Ceramic Tile
Bedrooms and Bathrooms
- 2 Bedrooms
- 2 Full Bathrooms
- Double Vanity
Laundry
- Laundry Room
- Laundry on main level
Basement
- Walk-Out Basement
- Basement Fills Entire Space Under The House
Location
- Property is near public transit
- Property is near schools
Utilities
- Central Air
- 1 Cooling Zone
- 1 Heating Zone
- Heating Available
- Electric Water Heater
Additional Features
- Energy-Efficient Thermostat
- Deck
Listing and Financial Details
- Home warranty included in the sale of the property
Community Details
Overview
- Active Adult
Amenities
- Medical Services
- Shops
Recreation
- Jogging Path
- Bike Trail
Map
Home Values in the Area
Average Home Value in this Area
Property History
| Date | Event | Price | List to Sale | Price per Sq Ft |
|---|---|---|---|---|
| 11/21/2025 11/21/25 | For Sale | $878,059 | -- | $365 / Sq Ft |
Source: MLS Property Information Network (MLS PIN)
MLS Number: 73457145
- 13 Sandtrap Cir Unit 14
- 11 Sandtrap Cir Unit 15
- 20 Sandtrap Cir Unit 4
- 18 Sandtrap Cir Unit 3
- 17 Sandtrap Cir Unit 12
- 15 Sandtrap Cir Unit 13
- 10 Sandtrap Cir Unit 2
- 31 Sandtrap Cir Unit 5
- 16 Magpie Cir Unit 16
- 137 Clear Pond Dr
- 127 Clear Pond Dr
- 18 Teal Cir
- 24 Pelican Dr
- 195 Lincoln Rd
- 43 Chandler Ave
- 1391 Main St Unit 304
- 1391 Main St Unit 208
- 1391 Main St Unit 305
- 1391 Main St Unit 308
- 96 Spring St
- 393 West St Unit 2
- 1391 Main St Unit 208
- 1391 Main St Unit 205
- 1391 Main St Unit 201
- 1391 Main St Unit 207
- 205 West St Unit 3
- 95 West St
- 40 Front St
- 1034 East St
- 670 Main St Unit 3
- 61 Alton St
- 100 Hilltop Dr
- 1100 Cricket Ln
- 91 Pleasant St Unit D6
- 133-137 Old Post Rd
- 624 Walpole St
- 17 Hennery Way Unit 17J
- 17 Hennery Way Unit A
- 4 Olde Derby Rd
- 97 Old Post Rd
