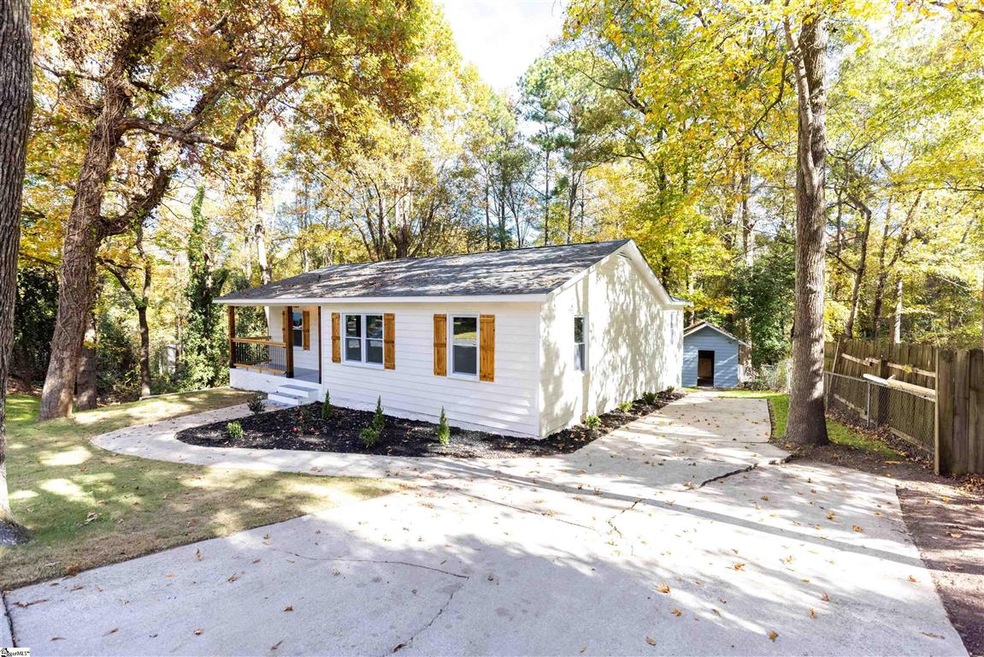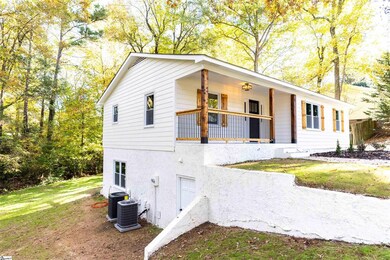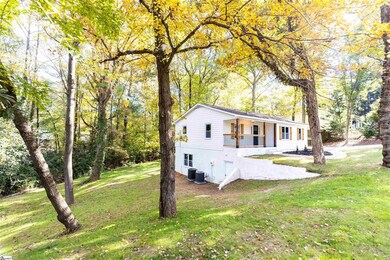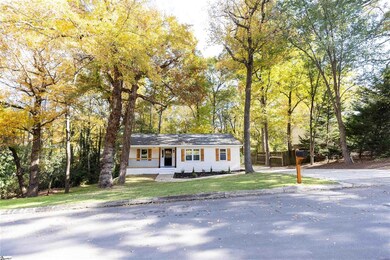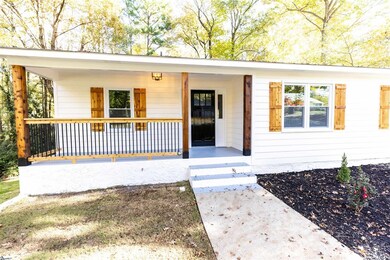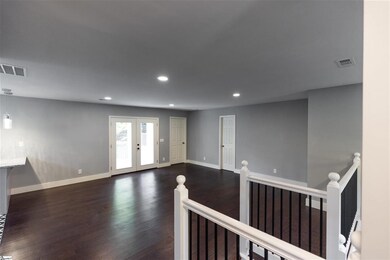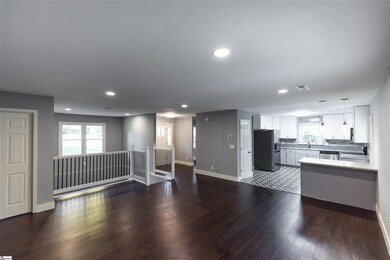
14 Timber Creek Ct Taylors, SC 29687
Estimated Value: $345,000 - $407,487
Highlights
- Open Floorplan
- Ranch Style House
- Great Room
- Northwood Middle School Rated A
- Wood Flooring
- Granite Countertops
About This Home
As of December 2021Just Listed! This completely Renovated 5 Bedroom 4 Bath Farmhouse home has everything you're looking for! Main Level features an Open Concept Floor plan with 2 Bedrooms and 2 Full bath, New Flooring throughout, New Kitchen cabinets, Granite Counter Tops, New light fixtures and Stainless Steel Appliances. All bathrooms have been completely renovated with Luxury Tile and quality Finishes. Fully Finished and open basement features 3 spacious bedrooms and 2 full bath that is Perfect for In-laws, Teens or guest suites! Exterior has an amazing yard that is ideal for any outdoor activity.
Last Agent to Sell the Property
Ricardo Cervantes
Realty One Group Freedom License #125331 Listed on: 11/19/2021
Home Details
Home Type
- Single Family
Est. Annual Taxes
- $1,460
Year Built
- 1995
Lot Details
- Lot Dimensions are 113x52x89x126x166
- Cul-De-Sac
Home Design
- Ranch Style House
- Traditional Architecture
- Hardboard
Interior Spaces
- 1,855 Sq Ft Home
- 2,400-2,599 Sq Ft Home
- Open Floorplan
- Ceiling Fan
- Great Room
- Living Room
- Dining Room
- Laundry Room
Kitchen
- Electric Oven
- Dishwasher
- Granite Countertops
Flooring
- Wood
- Laminate
- Vinyl
Bedrooms and Bathrooms
- 5 Bedrooms | 2 Main Level Bedrooms
- 4 Full Bathrooms
Finished Basement
- Walk-Out Basement
- Laundry in Basement
Outdoor Features
- Outbuilding
Schools
- Brook Glenn Elementary School
- Northwood Middle School
- Riverside High School
Utilities
- Central Air
- Heating Available
- Electric Water Heater
Community Details
- Timber Creek Subdivision
Listing and Financial Details
- Tax Lot 11
- Assessor Parcel Number T031000105700
Ownership History
Purchase Details
Home Financials for this Owner
Home Financials are based on the most recent Mortgage that was taken out on this home.Purchase Details
Purchase Details
Home Financials for this Owner
Home Financials are based on the most recent Mortgage that was taken out on this home.Purchase Details
Purchase Details
Similar Homes in the area
Home Values in the Area
Average Home Value in this Area
Purchase History
| Date | Buyer | Sale Price | Title Company |
|---|---|---|---|
| Sparklin Julia B | $333,000 | None Available | |
| Reyes Jacinto | $160,000 | None Available | |
| Heimburger Karin | -- | -- | |
| Heimburger Karin N | -- | -- | |
| Heimburger Karen N | -- | -- |
Mortgage History
| Date | Status | Borrower | Loan Amount |
|---|---|---|---|
| Open | Sparklin Julia B | $266,400 | |
| Previous Owner | Heimburger Karen N | $3,135 | |
| Previous Owner | Heimburger Karen N | -- | |
| Previous Owner | Heimburger Karin N | $120,531 |
Property History
| Date | Event | Price | Change | Sq Ft Price |
|---|---|---|---|---|
| 12/29/2021 12/29/21 | Sold | $333,000 | -3.5% | $139 / Sq Ft |
| 11/26/2021 11/26/21 | Pending | -- | -- | -- |
| 11/19/2021 11/19/21 | For Sale | $345,000 | -- | $144 / Sq Ft |
Tax History Compared to Growth
Tax History
| Year | Tax Paid | Tax Assessment Tax Assessment Total Assessment is a certain percentage of the fair market value that is determined by local assessors to be the total taxable value of land and additions on the property. | Land | Improvement |
|---|---|---|---|---|
| 2024 | $2,615 | $12,680 | $920 | $11,760 |
| 2023 | $2,615 | $12,680 | $920 | $11,760 |
| 2022 | $1,259 | $6,520 | $920 | $5,600 |
| 2021 | $1,444 | $6,520 | $920 | $5,600 |
| 2020 | $1,460 | $6,220 | $920 | $5,300 |
| 2019 | $1,444 | $6,220 | $920 | $5,300 |
| 2018 | $1,422 | $6,220 | $920 | $5,300 |
| 2017 | $1,405 | $6,220 | $920 | $5,300 |
| 2016 | $1,347 | $155,600 | $23,000 | $132,600 |
| 2015 | $1,251 | $155,600 | $23,000 | $132,600 |
| 2014 | $1,136 | $144,223 | $21,194 | $123,029 |
Agents Affiliated with this Home
-
R
Seller's Agent in 2021
Ricardo Cervantes
Realty One Group Freedom
-
Jill Norman

Buyer's Agent in 2021
Jill Norman
BHHS C Dan Joyner - Augusta Rd
(864) 380-2252
1 in this area
25 Total Sales
Map
Source: Greater Greenville Association of REALTORS®
MLS Number: 1459251
APN: T031.00-01-057.00
- 10 Meadowview Dr
- 34 Nonnington Way Unit Homesite 14
- 32 Nonnington Way Unit Homesite 13
- 25 Nonnington Way Unit Homesite 124
- 22 Nonnington Way Unit Homesite 9
- 35 Nonnington Way Unit Homesite 120
- 24 Nonnington Way Unit Homesite 10
- 39 Nonnington Way Unit Homesite 118
- 27 Nonnington Way Unit Homesite 123
- 17 Nonnington Way Unit Homesite 127
- 15 Nonnington Way Unit Homesite 128
- 36 Nonnington Way Unit Homesite 15
- 26 Nonnington Way Unit Homesite 11
- 18 Nonnington Way Unit Homesite 8
- 14 Nonnington Way Unit Homesite 6
- 38 Nonnington Way Unit Homesite 16
- 41 Nonnington Way Unit Homesite 117
- 37 Nonnington Way Unit Homesite 119
- 29 Nonnington Way Unit Homesite 122
- 19 Nonnington Way Unit Homesite 126
- 14 Timber Creek Ct
- 10 Timber Creek Ct
- 15 Timber Creek Ct
- 17 Timber Creek Ct
- 4 Timber Creek Ct
- 18 Timber Creek Ct
- 108 Walker Springs Ct
- 11 Timber Creek Ct
- 105 Meadowview Dr
- 103 Meadowview Dr
- 110 Walker Springs Ct
- 101 Meadowview Dr
- 9 Timber Creek Ct
- 5 Timber Creek Ct
- 11 Meadowview Dr
- 3 Timber Creek Ct
- 107 Meadowview Dr
- 9 Meadowview Dr
- 5 Walker Springs Ct
- 202 Walker Springs Rd
