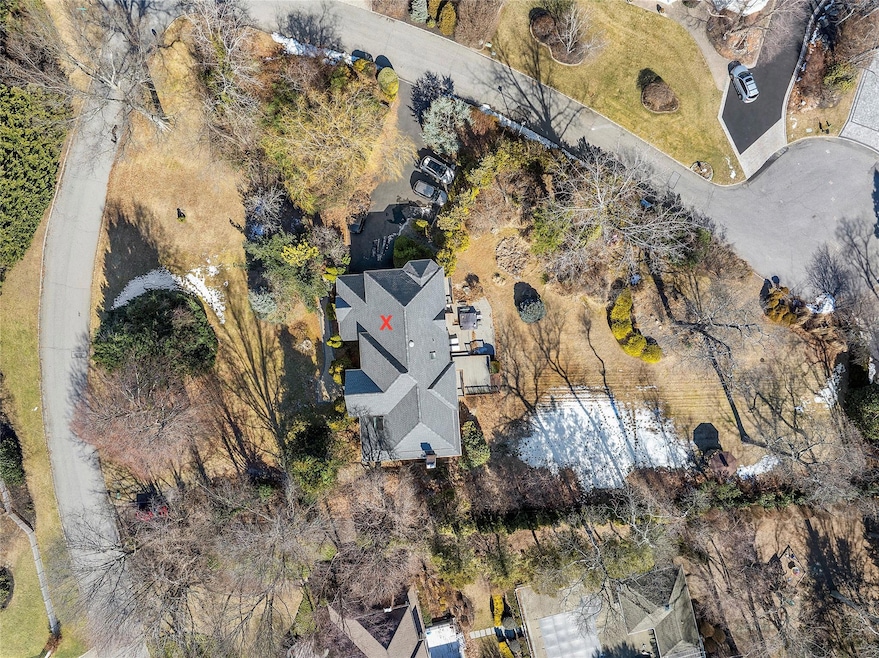
14 Tinker Bluff Ct Setauket, NY 11733
Setauket-East Setauket NeighborhoodHighlights
- Water Views
- Gourmet Galley Kitchen
- Deck
- Setauket Elementary School Rated A
- Colonial Architecture
- Private Lot
About This Home
As of June 2025Explore the delightful ambiance of the North Shore in the serene waterfront neighborhood of “Tinker Bluff.” This stately colonial is situated prominently on nearly an acre of manicured landscape offering natural vistas and privacy. Lush gardens lead to a grand front entry with an impressive foyer showcasing a sweeping staircase and retractable chandelier. A soothing color palette creates a relaxing experience in this elegantly appointed home complete with cathedral ceilings, gleaming wood floors and custom architectural detailing. The Formal Living Room and Dining Room will not disappoint offering a sophisticated yet warm environment for entertaining. The formal areas of this home flow gracefully towards the oversized gourmet kitchen and family room for a more intimate experience. The family room features high ceilings, a fireplace and panoramic views of the gardens as well as winter water views of the Long Island Sound and Harbor. The main floor also includes a guest room, full bathroom and laundry room, all with winter water views. Privacy and relaxation await in the sun filled primary bedroom which includes a large bathroom, sitting area and balcony offering panoramic views of “Tinker Bluff,” The Long Island Sound and Port Jefferson Harbor. There is another ensuite on this floor with a balcony as well as two additional bedrooms and a full bath. All bedrooms are generously sized with tray ceilings and water views. Additional updates to this home include a new roof, driveway and gas conversion. The basement is finished with a walk out. The backyard is an enchanting oasis with a large deck, specimen plantings and lush grounds. Beach access is just steps away. In addition to beach access, Poquott Village residents also enjoy a tennis court, park, scenic extended dock, mooring rights, kayak launch and so much more. This home is just 1 of 11 exquisitely designed homes located on Tinker Bluff Court, which was once the site of the historic “Tinker Mansion.” A rare opportunity to own a piece of history along Long Island’s North Shore.
Last Agent to Sell the Property
Daniel Gale Sothebys Intl Rlty Brokerage Phone: 631-689-6980 License #10401244009 Listed on: 03/06/2025

Co-Listed By
Daniel Gale Sothebys Intl Rlty Brokerage Phone: 631-689-6980 License #10401276931
Home Details
Home Type
- Single Family
Est. Annual Taxes
- $34,292
Year Built
- Built in 2000
Lot Details
- 0.92 Acre Lot
- Landscaped
- Private Lot
- Level Lot
- Cleared Lot
- Front Yard
Parking
- 2 Car Garage
- Driveway
Property Views
- Water
- Panoramic
Home Design
- Colonial Architecture
- Contemporary Architecture
- Brick Exterior Construction
- Wood Siding
- Vinyl Siding
Interior Spaces
- 3,900 Sq Ft Home
- 3-Story Property
- Tray Ceiling
- Cathedral Ceiling
- Skylights
- Recessed Lighting
- Chandelier
- Double Pane Windows
- ENERGY STAR Qualified Windows
- Casement Windows
- ENERGY STAR Qualified Doors
- Entrance Foyer
- Living Room with Fireplace
- Formal Dining Room
- Storage
- Dryer
- Partially Finished Basement
- Basement Fills Entire Space Under The House
Kitchen
- Gourmet Galley Kitchen
- Oven
- Cooktop
- Dishwasher
- Kitchen Island
- Granite Countertops
Flooring
- Wood
- Carpet
- Tile
Bedrooms and Bathrooms
- 5 Bedrooms
- Main Floor Bedroom
- En-Suite Primary Bedroom
- Walk-In Closet
- 5 Full Bathrooms
- Double Vanity
- Soaking Tub
Outdoor Features
- Balcony
- Deck
- Gazebo
- Private Mailbox
Schools
- Setauket Elementary School
- Paul J Gelinas Junior High School
- Ward Melville Senior High School
Utilities
- Forced Air Heating and Cooling System
- Heating System Uses Natural Gas
- Cesspool
Listing and Financial Details
- Exclusions: See Listing Agent
- Legal Lot and Block 14 / 0002
- Assessor Parcel Number 0000649234
Similar Homes in the area
Home Values in the Area
Average Home Value in this Area
Property History
| Date | Event | Price | Change | Sq Ft Price |
|---|---|---|---|---|
| 06/25/2025 06/25/25 | Sold | $1,575,000 | -1.5% | $404 / Sq Ft |
| 03/21/2025 03/21/25 | Pending | -- | -- | -- |
| 03/06/2025 03/06/25 | For Sale | $1,599,000 | 0.0% | $410 / Sq Ft |
| 12/09/2024 12/09/24 | Off Market | $1,350 | -- | -- |
| 05/01/2020 05/01/20 | Rented | $1,500 | 0.0% | -- |
| 04/20/2020 04/20/20 | For Rent | $1,500 | +11.1% | -- |
| 04/20/2018 04/20/18 | Rented | $1,350 | 0.0% | -- |
| 04/11/2018 04/11/18 | For Rent | $1,350 | +3.8% | -- |
| 04/28/2014 04/28/14 | Rented | $1,300 | 0.0% | -- |
| 03/29/2014 03/29/14 | Under Contract | -- | -- | -- |
| 02/17/2014 02/17/14 | For Rent | $1,300 | -- | -- |
Tax History Compared to Growth
Agents Affiliated with this Home
-
S
Seller's Agent in 2025
Stephen Healy
Daniel Gale Sotheby's
(631) 836-4986
9 in this area
47 Total Sales
-
P
Seller Co-Listing Agent in 2025
Patricia Cain
Daniel Gale Sotheby's
(516) 458-6703
9 in this area
47 Total Sales
-

Buyer's Agent in 2025
Anthony Vitta
Real Broker NY LLC
(516) 425-2408
10 in this area
102 Total Sales
-

Seller's Agent in 2020
Linda Hickey
Hickey & Smith REALTORS
(631) 751-4488
5 in this area
21 Total Sales
Map
Source: OneKey® MLS
MLS Number: 830294
