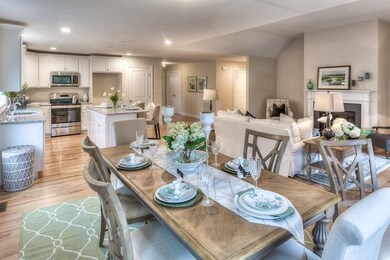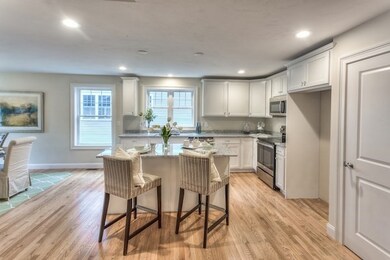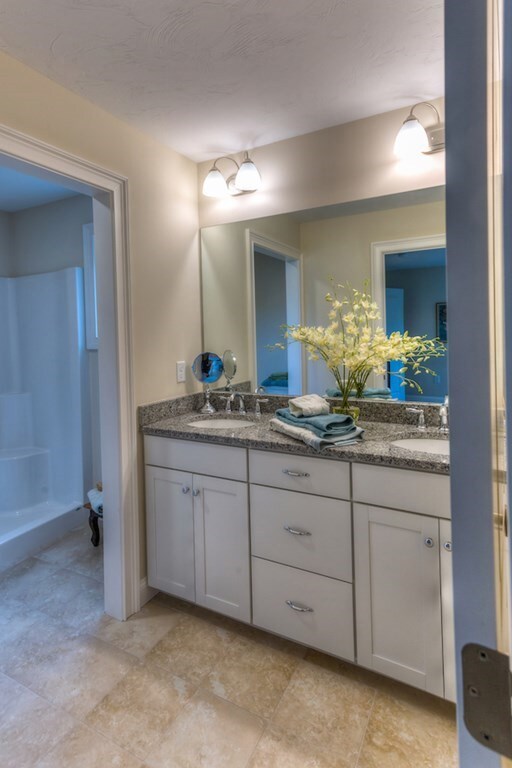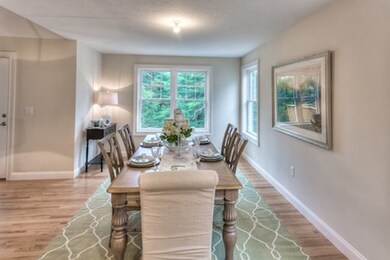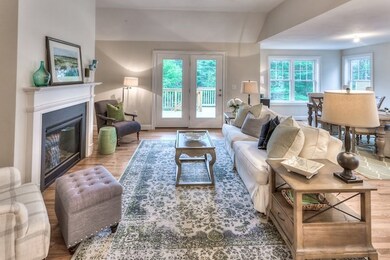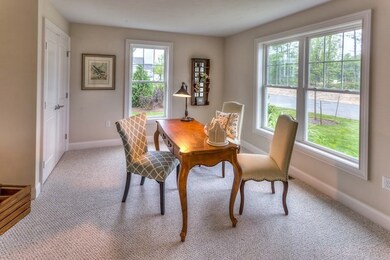
14 Towering Trees Rd Plymouth, MA 02360
Estimated Value: $890,520
Highlights
- Marina
- Community Stables
- New Construction
- Golf Course Community
- Medical Services
- Deck
About This Home
As of November 2023Beautiful Juniper home in Redbrook's premier new neighborhood, The Woodlands! This floor plan by Stabile Homes features one level open concept living with dramatic great space area that includes kitchen with large pantry and island, dining area and great room with vaulted ceiling and cozy fireplace. Enjoy the nature of The Woodlands in your beautiful Sunroom that can be used all year round. A large, well appointed primary suite includes vaulted ceiling, walk-in closet and bath with double sink vanity. The guest bedroom has walk-in closet and convenient guest bath for friends and family to stay. Work from home is not work in your spacious Study or 3rd bedroom. The walk-out basement provides excellent opportunity for more space. One of a kind wooded setting with walking trails to Deer Pond and all the amenities that Redbrook has to offer. Restaurants, hiking, biking, kayaking and the YMCA all conveniently close to home.
Home Details
Home Type
- Single Family
Est. Annual Taxes
- $1,795
Year Built
- Built in 2023 | New Construction
Lot Details
- 8,143 Sq Ft Lot
- Property fronts a private road
- Near Conservation Area
- Sprinkler System
- Property is zoned RR
HOA Fees
- $180 Monthly HOA Fees
Parking
- 2 Car Attached Garage
- Off-Street Parking
Home Design
- Home to be built
- Ranch Style House
- Frame Construction
- Blown Fiberglass Insulation
- Blown-In Insulation
- Batts Insulation
- Shingle Roof
- Concrete Perimeter Foundation
Interior Spaces
- 2,002 Sq Ft Home
- 1 Fireplace
- Insulated Windows
- Picture Window
- Sun or Florida Room
- Washer and Electric Dryer Hookup
Kitchen
- Range
- Microwave
- Plumbed For Ice Maker
- Dishwasher
- Kitchen Island
Flooring
- Wood
- Wall to Wall Carpet
- Tile
Bedrooms and Bathrooms
- 3 Bedrooms
- Walk-In Closet
- 2 Full Bathrooms
Basement
- Walk-Out Basement
- Basement Fills Entire Space Under The House
Eco-Friendly Details
- Energy-Efficient Thermostat
Outdoor Features
- Deck
- Porch
Location
- Property is near public transit
- Property is near schools
Schools
- South Elementary School
- Plymouth South Middle School
- Plymouth South High School
Utilities
- Forced Air Heating and Cooling System
- 1 Cooling Zone
- 1 Heating Zone
- Heating System Uses Natural Gas
- 200+ Amp Service
- Private Water Source
- Private Sewer
Listing and Financial Details
- Assessor Parcel Number 5198792
Community Details
Overview
- Redbrook The Woodlands Subdivision
Amenities
- Medical Services
- Shops
- Coin Laundry
Recreation
- Marina
- Golf Course Community
- Tennis Courts
- Community Pool
- Park
- Community Stables
- Jogging Path
- Bike Trail
Similar Homes in Plymouth, MA
Home Values in the Area
Average Home Value in this Area
Property History
| Date | Event | Price | Change | Sq Ft Price |
|---|---|---|---|---|
| 11/07/2023 11/07/23 | Sold | $826,343 | +8.3% | $413 / Sq Ft |
| 06/20/2023 06/20/23 | Pending | -- | -- | -- |
| 06/19/2023 06/19/23 | For Sale | $762,692 | -- | $381 / Sq Ft |
Tax History Compared to Growth
Tax History
| Year | Tax Paid | Tax Assessment Tax Assessment Total Assessment is a certain percentage of the fair market value that is determined by local assessors to be the total taxable value of land and additions on the property. | Land | Improvement |
|---|---|---|---|---|
| 2023 | $1,795 | $130,900 | $130,900 | $0 |
Agents Affiliated with this Home
-
Patricia Fanning
P
Seller's Agent in 2023
Patricia Fanning
Ellington Realty
45 Total Sales
-
Matthew Mahoney

Buyer's Agent in 2023
Matthew Mahoney
Boston Connect
(339) 832-7189
93 Total Sales
Map
Source: MLS Property Information Network (MLS PIN)
MLS Number: 73126556
APN: PLYM M:0115 B:0000 L:0001-503
- 24 Lotus Dr
- 27 Ocean Walk Dr Unit 105
- 17 Dyer Pass
- 169 Hedges Pond Rd
- 166 Ellisville Rd
- 229 Hedges Pond Rd
- 43 Salt Marsh Ln
- 16 Ellisville Rd
- 92 Lookout Point Rd
- 899 Long Pond Rd
- 885 Long Pond Rd
- 16 Florence St
- 296 Center Hill Rd
- 54 Harlows Landing
- 95 Alewife Rd Unit 22A
- 33 Seabiscuit Dr
- 45 Stone Dr
- 82 White Cliff Dr Unit 82
- 82 Seabiscuit Dr
- 49 Headlands Dr
- 33 Lotus Dr
- 5 Lotus Dr
- 23 Lotus Dr
- 27 Lotus Dr
- 27 Ocean Walk Dr Unit 103
- 27 Ocean Walk Dr Unit 102
- 27 Ocean Walk Dr Unit 201
- 14 Towering Trees Rd
- 27 Ocean Walk Dr Unit 107
- 27 Ocean Walk Dr Unit 106
- 16 Towering Trees Rd
- 27 Ocean Walk Dr Unit 203
- 27 Ocean Walk Dr Unit 202
- 34 Lotus Dr
- 10 Towering Trees Rd
- 27 Ocean Walk Dr Unit 105
- 27 Ocean Walk Dr Unit 205
- 27 Ocean Walk Dr Unit 206
- 18 Towering Trees Rd
- 27 Ocean Walk Dr Unit 101

