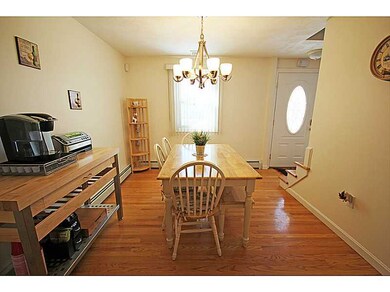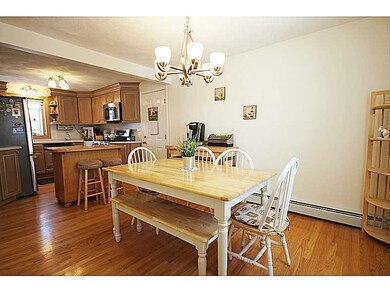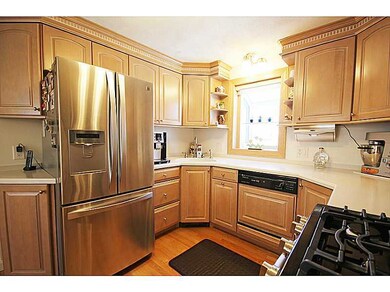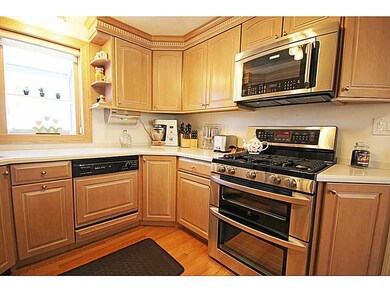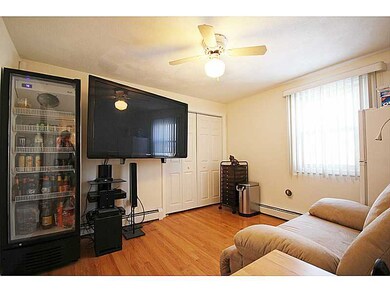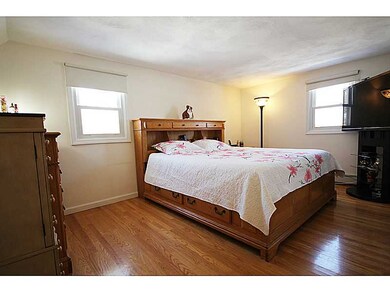
14 Tremont St Warwick, RI 02889
Wildes Corner NeighborhoodHighlights
- Cape Cod Architecture
- 1 Car Attached Garage
- Central Air
- Wood Flooring
- Property near a hospital
- Baseboard Heating
About This Home
As of October 2018MOVE RIGHT INTO THIS BEAUTIFUL UPDATED 3 BEDROOM CAPE. FEATURES 2 FULL BATHS, NEWER KITCHEN WITH STAINLESS STEEL APPLIANCES, HARD WOODS, CENTRAL AIR, HIGH EFFICIENT GAS HEATING SYSTEM, SPRINKLERS, SHED, LARGE PATIO, FENCED YARD, VINYL SIDING, GARAGE.
Last Agent to Sell the Property
RE/MAX River's Edge License #RES.0031718 Listed on: 03/02/2015

Home Details
Home Type
- Single Family
Est. Annual Taxes
- $3,741
Year Built
- Built in 1981
Lot Details
- 7,004 Sq Ft Lot
- Fenced
Parking
- 1 Car Attached Garage
- Driveway
Home Design
- Cape Cod Architecture
- Vinyl Siding
- Concrete Perimeter Foundation
Interior Spaces
- 1,190 Sq Ft Home
- 2-Story Property
Kitchen
- Oven
- Range
- Dishwasher
- Disposal
Flooring
- Wood
- Ceramic Tile
Bedrooms and Bathrooms
- 3 Bedrooms
- 2 Full Bathrooms
Unfinished Basement
- Basement Fills Entire Space Under The House
- Interior Basement Entry
Location
- Property near a hospital
Utilities
- Central Air
- Heating System Uses Gas
- Baseboard Heating
- Heating System Uses Steam
- 100 Amp Service
- Gas Water Heater
Community Details
- Sandy Lane Subdivision
Listing and Financial Details
- Tax Lot 260
- Assessor Parcel Number 14TREMONTSTWARW
Ownership History
Purchase Details
Home Financials for this Owner
Home Financials are based on the most recent Mortgage that was taken out on this home.Purchase Details
Purchase Details
Home Financials for this Owner
Home Financials are based on the most recent Mortgage that was taken out on this home.Purchase Details
Purchase Details
Purchase Details
Home Financials for this Owner
Home Financials are based on the most recent Mortgage that was taken out on this home.Purchase Details
Similar Homes in Warwick, RI
Home Values in the Area
Average Home Value in this Area
Purchase History
| Date | Type | Sale Price | Title Company |
|---|---|---|---|
| Deed | $250,000 | -- | |
| Quit Claim Deed | -- | -- | |
| Warranty Deed | -- | -- | |
| Warranty Deed | $210,000 | -- | |
| Quit Claim Deed | -- | -- | |
| Deed | $225,000 | -- | |
| Warranty Deed | $96,000 | -- |
Mortgage History
| Date | Status | Loan Amount | Loan Type |
|---|---|---|---|
| Open | $21,000 | Stand Alone Refi Refinance Of Original Loan | |
| Open | $237,500 | New Conventional | |
| Previous Owner | $168,000 | Credit Line Revolving | |
| Previous Owner | $60,000 | No Value Available | |
| Previous Owner | $219,296 | Purchase Money Mortgage |
Property History
| Date | Event | Price | Change | Sq Ft Price |
|---|---|---|---|---|
| 10/17/2018 10/17/18 | Sold | $250,000 | 0.0% | $171 / Sq Ft |
| 09/17/2018 09/17/18 | Pending | -- | -- | -- |
| 07/22/2018 07/22/18 | For Sale | $249,977 | +19.0% | $171 / Sq Ft |
| 06/15/2015 06/15/15 | Sold | $210,000 | -8.3% | $176 / Sq Ft |
| 05/16/2015 05/16/15 | Pending | -- | -- | -- |
| 03/02/2015 03/02/15 | For Sale | $229,000 | -- | $192 / Sq Ft |
Tax History Compared to Growth
Tax History
| Year | Tax Paid | Tax Assessment Tax Assessment Total Assessment is a certain percentage of the fair market value that is determined by local assessors to be the total taxable value of land and additions on the property. | Land | Improvement |
|---|---|---|---|---|
| 2024 | $4,946 | $341,800 | $84,600 | $257,200 |
| 2023 | $4,850 | $341,800 | $84,600 | $257,200 |
| 2022 | $4,596 | $245,400 | $51,700 | $193,700 |
| 2021 | $4,596 | $245,400 | $51,700 | $193,700 |
| 2020 | $4,596 | $245,400 | $51,700 | $193,700 |
| 2019 | $4,596 | $245,400 | $51,700 | $193,700 |
| 2018 | $4,014 | $198,300 | $48,800 | $149,500 |
| 2017 | $4,014 | $198,300 | $48,800 | $149,500 |
| 2016 | $4,014 | $198,300 | $48,800 | $149,500 |
| 2015 | $3,503 | $168,800 | $56,400 | $112,400 |
| 2014 | -- | $168,800 | $56,400 | $112,400 |
| 2013 | $3,341 | $168,800 | $56,400 | $112,400 |
Agents Affiliated with this Home
-
David Tatangelo

Seller's Agent in 2018
David Tatangelo
RE/MAX Real Estate Center
(401) 465-0263
138 Total Sales
-
Bob DeGregorio

Buyer's Agent in 2018
Bob DeGregorio
SLOCUM
(401) 497-6585
1 in this area
22 Total Sales
-
Patty Bain

Seller's Agent in 2015
Patty Bain
RE/MAX River's Edge
(401) 965-4822
1 in this area
186 Total Sales
-
Christine Brien

Buyer's Agent in 2015
Christine Brien
HomeSmart Professionals
(401) 447-4611
2 Total Sales
Map
Source: State-Wide MLS
MLS Number: 1089100
APN: WARW-000349-000260-000000
- 75 Fletcher St
- 30 Uphill Ave
- 170 Bartlett Dr
- 137 Dickens St
- 93 Sefton Ave
- 206 Reynolds Ave
- 154 Julian Rd
- 161 Sunny Cove Dr
- 84 Hilton Rd
- 36 Hilton Rd
- 102 Julian Rd
- 191 Canfield Ave
- 136 Wilde Field Dr
- 95 Kerri Lyn Rd
- 56 Glen Dr
- 71 Tampa Ave
- 150 Hilton Rd
- 45 Inman Ave
- 1 Willow Glen Cir Unit 135
- 90 Amherst Rd

