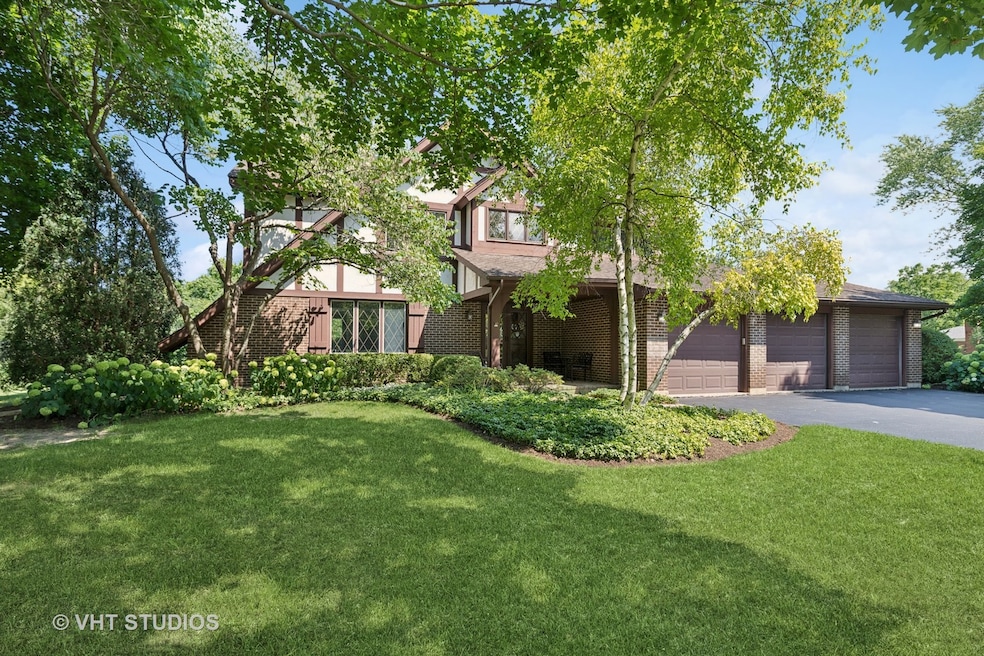
14 Trent Rd Hawthorn Woods, IL 60047
Highlights
- Wood Flooring
- Tudor Architecture
- Gazebo
- Fremont Intermediate School Rated A-
- Whirlpool Bathtub
- Formal Dining Room
About This Home
As of August 2025Exceptional offering in Stevenson High School district! Large (.83 acre), beautifully landscaped lot with brick patio and gazebo is the setting for this 4 bedroom, 2.1 bath 2800 sq ft home where owners have begun its transformation. First floor living areas have beautiful hardwood floors and new stainless kitchen appliances. The kitchen opens into large eating area and family room with fireplace and slider doors out to the patio and fabulous backyard! New carpet on the second floor, balcony off primary suite, generous sized bedrooms and closets. A Great opportunity to make this your dream home. Recent improvements include A/C 2022, Oven/Range 2025, Dishwasher 2025, Refrigerator 2020, Microwave 2020, and Sump Pump 2023.
Home Details
Home Type
- Single Family
Est. Annual Taxes
- $14,741
Year Built
- Built in 1980
Lot Details
- 0.83 Acre Lot
- Lot Dimensions are 189x198x193x198
- Paved or Partially Paved Lot
HOA Fees
- $12 Monthly HOA Fees
Parking
- 3 Car Garage
- Driveway
- Parking Included in Price
Home Design
- Tudor Architecture
- Brick Exterior Construction
- Asphalt Roof
- Concrete Perimeter Foundation
Interior Spaces
- 2,798 Sq Ft Home
- 2-Story Property
- Bookcases
- Ceiling Fan
- Fireplace With Gas Starter
- Window Screens
- Entrance Foyer
- Family Room with Fireplace
- Living Room
- Formal Dining Room
- Carbon Monoxide Detectors
Kitchen
- Range
- Microwave
- Dishwasher
Flooring
- Wood
- Carpet
Bedrooms and Bathrooms
- 4 Bedrooms
- 4 Potential Bedrooms
- Walk-In Closet
- Dual Sinks
- Whirlpool Bathtub
- Separate Shower
Laundry
- Laundry Room
- Dryer
- Washer
- Sink Near Laundry
Basement
- Basement Fills Entire Space Under The House
- Sump Pump
Outdoor Features
- Balcony
- Patio
- Gazebo
Schools
- Fremont Elementary School
- Fremont Middle School
- Adlai E Stevenson High School
Utilities
- Forced Air Heating and Cooling System
- Heating System Uses Natural Gas
- 200+ Amp Service
- Shared Well
- Water Softener is Owned
- Septic Tank
Community Details
- Association fees include lake rights
- Glennshire Subdivision
Listing and Financial Details
- Homeowner Tax Exemptions
Ownership History
Purchase Details
Home Financials for this Owner
Home Financials are based on the most recent Mortgage that was taken out on this home.Similar Homes in the area
Home Values in the Area
Average Home Value in this Area
Purchase History
| Date | Type | Sale Price | Title Company |
|---|---|---|---|
| Deed | $390,000 | Chicago Title Land Trust Co |
Mortgage History
| Date | Status | Loan Amount | Loan Type |
|---|---|---|---|
| Open | $342,000 | No Value Available | |
| Closed | $370,500 | New Conventional | |
| Previous Owner | $50,000 | Credit Line Revolving |
Property History
| Date | Event | Price | Change | Sq Ft Price |
|---|---|---|---|---|
| 08/29/2025 08/29/25 | Sold | $630,000 | +1.6% | $225 / Sq Ft |
| 08/03/2025 08/03/25 | Pending | -- | -- | -- |
| 07/31/2025 07/31/25 | For Sale | $620,000 | +59.0% | $222 / Sq Ft |
| 06/19/2015 06/19/15 | Sold | $390,000 | +5.7% | $139 / Sq Ft |
| 04/18/2015 04/18/15 | Pending | -- | -- | -- |
| 04/16/2015 04/16/15 | For Sale | $369,000 | -- | $132 / Sq Ft |
Tax History Compared to Growth
Tax History
| Year | Tax Paid | Tax Assessment Tax Assessment Total Assessment is a certain percentage of the fair market value that is determined by local assessors to be the total taxable value of land and additions on the property. | Land | Improvement |
|---|---|---|---|---|
| 2024 | $14,296 | $178,666 | $30,890 | $147,776 |
| 2023 | $14,034 | $165,588 | $28,629 | $136,959 |
| 2022 | $14,034 | $160,674 | $28,075 | $132,599 |
| 2021 | $13,541 | $156,557 | $27,356 | $129,201 |
| 2020 | $13,656 | $156,557 | $27,356 | $129,201 |
| 2019 | $13,742 | $159,152 | $27,117 | $132,035 |
| 2018 | $12,234 | $144,386 | $29,171 | $115,215 |
| 2017 | $12,203 | $142,645 | $28,819 | $113,826 |
| 2016 | $11,982 | $138,128 | $27,906 | $110,222 |
| 2015 | $11,540 | $131,563 | $26,580 | $104,983 |
| 2014 | -- | $123,889 | $26,145 | $97,744 |
| 2012 | $10,452 | $124,150 | $26,200 | $97,950 |
Agents Affiliated with this Home
-
Sue Carey

Seller's Agent in 2025
Sue Carey
Baird Warner
(847) 367-1855
1 in this area
23 Total Sales
-
Anne Jacobs

Seller Co-Listing Agent in 2025
Anne Jacobs
Baird Warner
(224) 436-0983
1 in this area
115 Total Sales
-
Ali Gursoy

Buyer's Agent in 2025
Ali Gursoy
DeGras Hill Properties, Inc.
(773) 370-2214
1 in this area
32 Total Sales
-
Helen Oliveri

Seller's Agent in 2015
Helen Oliveri
Helen Oliveri Real Estate
(847) 967-0022
22 in this area
380 Total Sales
Map
Source: Midwest Real Estate Data (MRED)
MLS Number: 12427784
APN: 14-11-109-003
- 3 Jane Ct
- 21 Hawthorn Dr
- 6 Hawthorn Dr
- 21019 W Preserve Dr
- 6 Orchard Ln
- 2 Hawthorn Dr
- 23991 Red Oak Ct
- 20979 W Preserve Dr
- 20966 W Preserve Dr
- 6878 September Lot #20 Blvd
- 22723 W Elizabeth St
- 21070 W Columbia Ct
- 21315 W Pepper Dr
- 21368 W Pepper Dr
- 43 Rosewood Dr
- 24311 N Bonnie Ln
- 2 Rutgers Ct
- 21328 W Starry Ln
- 37 Seneca Ave W
- 24150 Gilmer Rd






