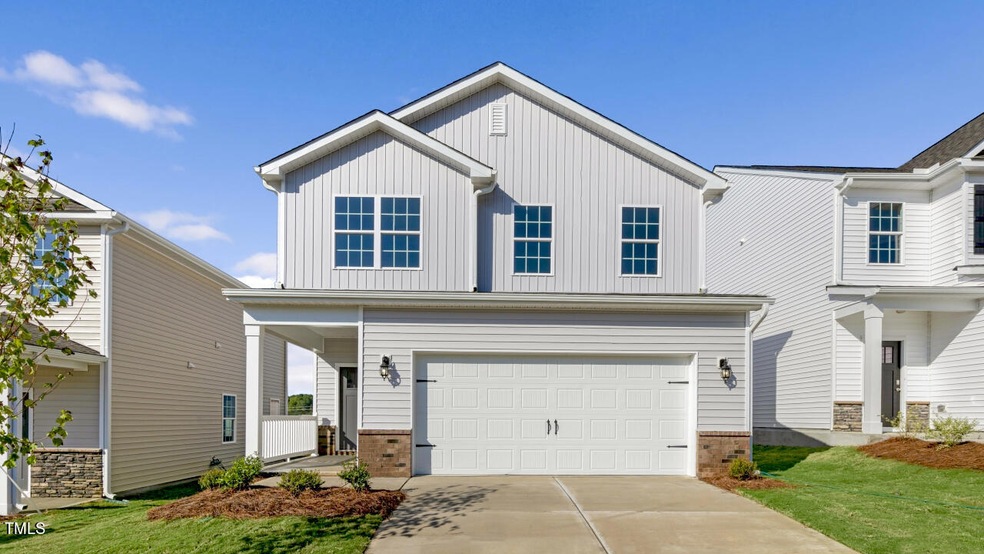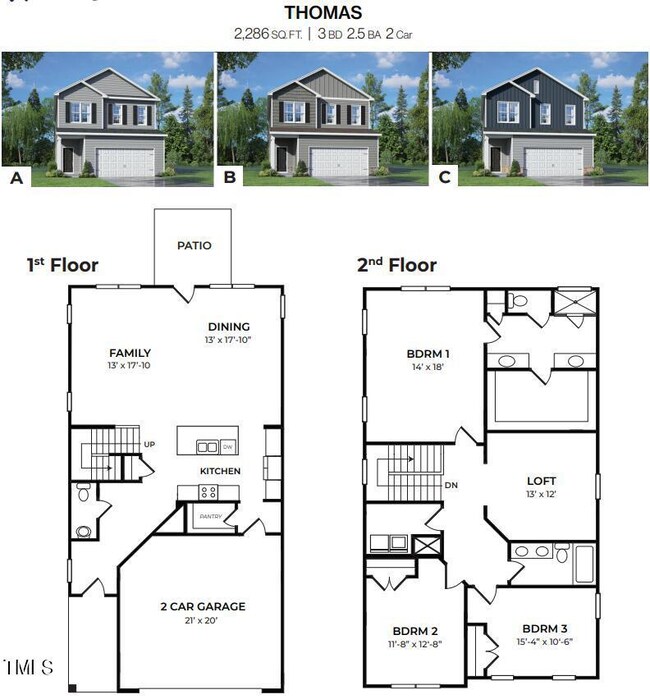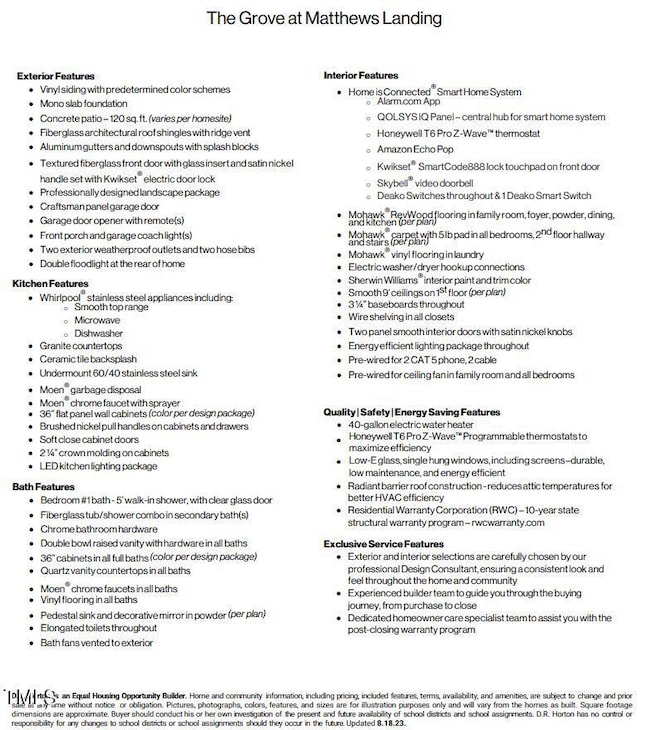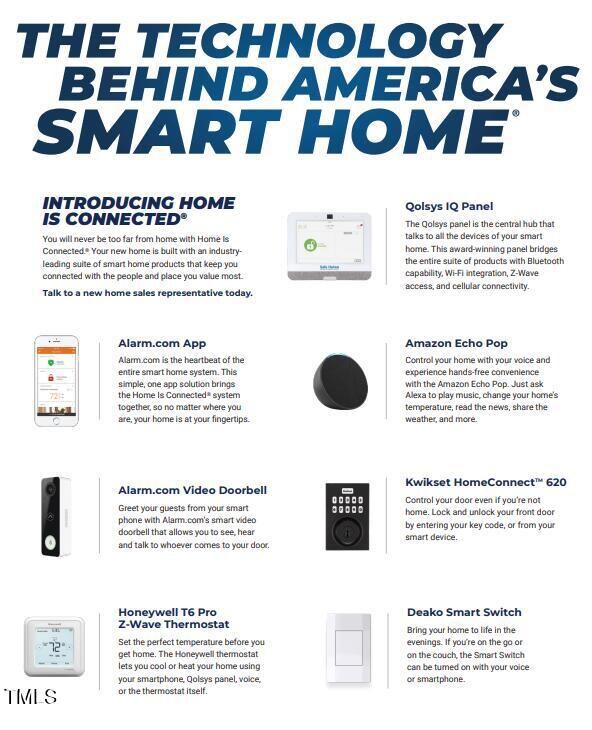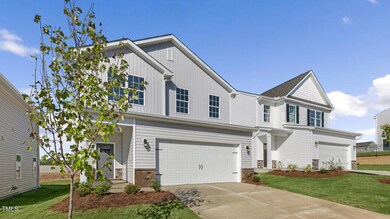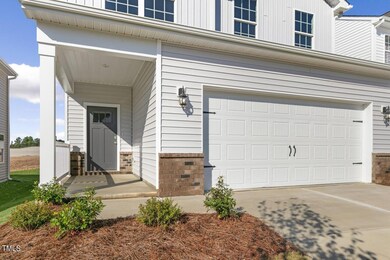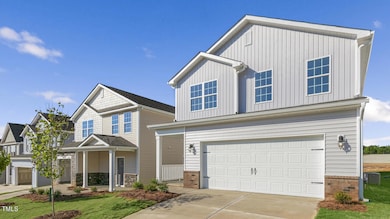
14 Tributary Way Fuquay-Varina, NC 27526
Estimated payment $2,363/month
Highlights
- New Construction
- Loft
- Patio
- Traditional Architecture
- 2 Car Attached Garage
- Living Room
About This Home
*Private lot backed to the treeline!* The Thomas floorplan features 3 bedrooms, 2.5 bathrooms, and a spacious loft area! With an open concept kitchen and living area, this home is perfect for entertaining! Smart home package included! Matthews Landing located in the booming Fuquay-Varina, NC! This thoughtfully designed master-planned community will feature a wide array of single-family and townhomes. It is conveniently located in the charming town of Fuquay-Varina yet enjoy the peacefulness of the suburbs. Being near Highway 401 gives an easy commute to the Raleigh area. Located just minutes from downtown Angier and Raven Rock State Park. Quick drive into Fuquay-Varina and Holly Springs to enjoy popular shopping, restaurants, and more! Photos are representatives. 1 year builder warranty and 10-year structural warranty included. Photos are representative.
Home Details
Home Type
- Single Family
Year Built
- Built in 2024 | New Construction
Lot Details
- 6,534 Sq Ft Lot
- Landscaped
HOA Fees
- $29 Monthly HOA Fees
Parking
- 2 Car Attached Garage
- Garage Door Opener
- Private Driveway
- 2 Open Parking Spaces
Home Design
- Home is estimated to be completed on 4/30/25
- Traditional Architecture
- Slab Foundation
- Frame Construction
- Architectural Shingle Roof
- Vinyl Siding
Interior Spaces
- 2,286 Sq Ft Home
- 2-Story Property
- Living Room
- Dining Room
- Loft
- Prewired Security
Kitchen
- Electric Range
- Microwave
- Dishwasher
Flooring
- Carpet
- Laminate
- Vinyl
Bedrooms and Bathrooms
- 3 Bedrooms
Outdoor Features
- Patio
Schools
- Lafayette Elementary School
- Harnett Central Middle School
- Harnett Central High School
Utilities
- Forced Air Zoned Heating and Cooling System
- Electric Water Heater
Community Details
Overview
- Cams Association, Phone Number (877) 672-2267
- Built by DR Horton
- The Grove At Matthews Landing Subdivision
Recreation
- Community Playground
Map
Home Values in the Area
Average Home Value in this Area
Property History
| Date | Event | Price | Change | Sq Ft Price |
|---|---|---|---|---|
| 03/31/2025 03/31/25 | Pending | -- | -- | -- |
| 03/24/2025 03/24/25 | Price Changed | $370,000 | -1.3% | $162 / Sq Ft |
| 03/18/2025 03/18/25 | Price Changed | $375,000 | -1.3% | $164 / Sq Ft |
| 03/12/2025 03/12/25 | Price Changed | $380,000 | -2.6% | $166 / Sq Ft |
| 02/19/2025 02/19/25 | Price Changed | $390,000 | -1.5% | $171 / Sq Ft |
| 12/19/2024 12/19/24 | Price Changed | $395,990 | +33.8% | $173 / Sq Ft |
| 12/18/2024 12/18/24 | For Sale | $295,990 | -- | $129 / Sq Ft |
Similar Homes in the area
Source: Doorify MLS
MLS Number: 10067712
- 246 Moore Creek Dr
- 64 Tributary Way
- 420 Blue Aspen Dr
- 24 March Creek Dr
- 196 River Bank Rd
- 320 Hanging Elm Ln
- 311 Hanging Elm Ln
- 298 Hanging Elm Ln
- 291 Hanging Elm Ln
- 119 March Creek Dr
- 281 Hanging Elm Ln
- 266 Hanging Elm Ln
- 273 Hanging Elm Ln
- 263 Hanging Elm Ln
- 119 Ethel Ln
- 255 Moore Creek Dr
- 361 Providence Creek Dr
- 279 Providence Creek Dr
- 296 Providence Creek Dr
- 280 Providence Creek Dr
