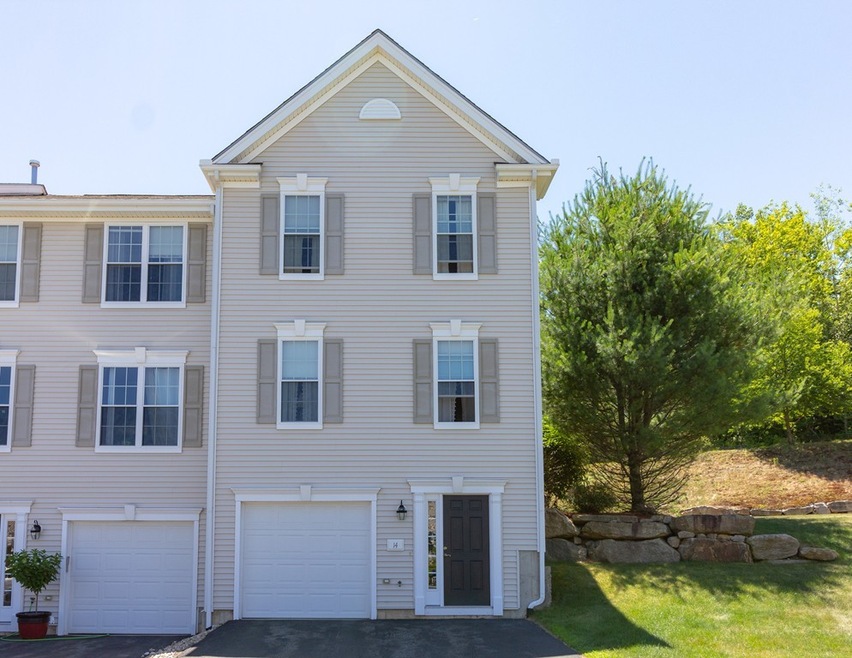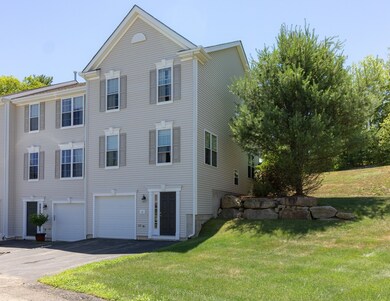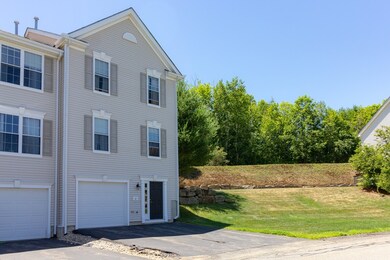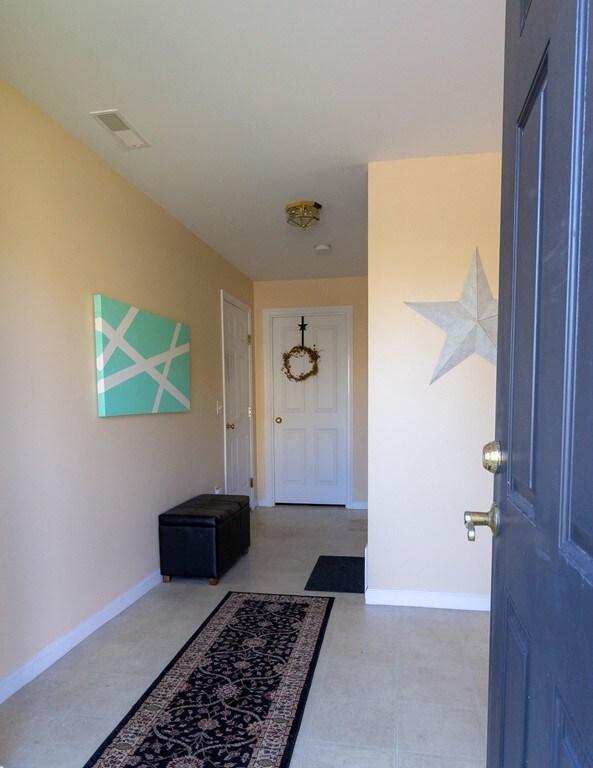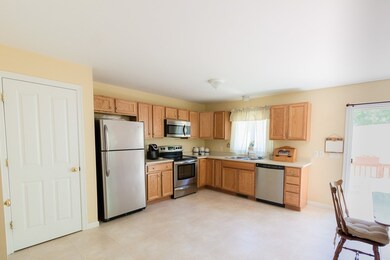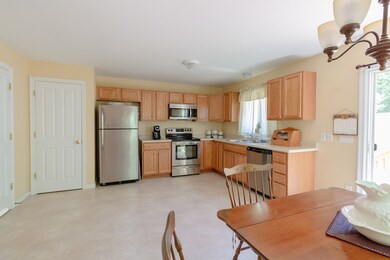
14 Tulip Cir Unit 14 South Grafton, MA 01560
Highlights
- Wood Flooring
- Grafton High School Rated A-
- Forced Air Heating and Cooling System
About This Home
As of October 2019Presenting 3 Bedroom 1.5 bath 1 car garage with plenty of parking end unit condo at Hilltop Farms. Bright and sunny unit. A must see. Beautiful maple floors in Living room, cabinet packed kitchen with pantry closet. Kitchen has room for everyday dining and perfect for holiday gathering as well. Upstairs you will find a master bedroom with walk in closet and 2 additional bedrooms. Central air, great storage in basement, This spacious unit also has a nice backyard with maintenance free trek decking, abuts jogging trails and wooded area for privacy. Call today wont last!!! FIRST SHOWING will be at Open House.
Townhouse Details
Home Type
- Townhome
Est. Annual Taxes
- $5,943
Year Built
- Built in 2006
Parking
- 2 Car Garage
Kitchen
- Range
- Dishwasher
- Disposal
Flooring
- Wood
- Vinyl
Utilities
- Forced Air Heating and Cooling System
- Heating System Uses Gas
Additional Features
- Basement
Listing and Financial Details
- Assessor Parcel Number M:0133 B:5578 L:0002.0
Ownership History
Purchase Details
Home Financials for this Owner
Home Financials are based on the most recent Mortgage that was taken out on this home.Purchase Details
Home Financials for this Owner
Home Financials are based on the most recent Mortgage that was taken out on this home.Purchase Details
Home Financials for this Owner
Home Financials are based on the most recent Mortgage that was taken out on this home.Purchase Details
Home Financials for this Owner
Home Financials are based on the most recent Mortgage that was taken out on this home.Purchase Details
Home Financials for this Owner
Home Financials are based on the most recent Mortgage that was taken out on this home.Purchase Details
Purchase Details
Home Financials for this Owner
Home Financials are based on the most recent Mortgage that was taken out on this home.Similar Home in South Grafton, MA
Home Values in the Area
Average Home Value in this Area
Purchase History
| Date | Type | Sale Price | Title Company |
|---|---|---|---|
| Condominium Deed | $310,000 | -- | |
| Not Resolvable | $250,000 | -- | |
| Not Resolvable | $209,900 | -- | |
| Deed | $189,000 | -- | |
| Deed | -- | -- | |
| Foreclosure Deed | $150,000 | -- | |
| Deed | $155,000 | -- |
Mortgage History
| Date | Status | Loan Amount | Loan Type |
|---|---|---|---|
| Open | $159,000 | Second Mortgage Made To Cover Down Payment | |
| Closed | $275,000 | Stand Alone Refi Refinance Of Original Loan | |
| Closed | $279,000 | New Conventional | |
| Previous Owner | $200,000 | Adjustable Rate Mortgage/ARM | |
| Previous Owner | $50,000 | New Conventional | |
| Previous Owner | $184,208 | FHA | |
| Previous Owner | $840,000 | Purchase Money Mortgage | |
| Previous Owner | $124,000 | Purchase Money Mortgage |
Property History
| Date | Event | Price | Change | Sq Ft Price |
|---|---|---|---|---|
| 10/18/2019 10/18/19 | Sold | $310,000 | -1.6% | $256 / Sq Ft |
| 09/13/2019 09/13/19 | Pending | -- | -- | -- |
| 06/18/2019 06/18/19 | For Sale | $315,000 | 0.0% | $260 / Sq Ft |
| 06/12/2019 06/12/19 | Pending | -- | -- | -- |
| 06/03/2019 06/03/19 | Price Changed | $315,000 | -3.1% | $260 / Sq Ft |
| 04/12/2019 04/12/19 | Price Changed | $325,000 | -1.5% | $269 / Sq Ft |
| 03/20/2019 03/20/19 | For Sale | $330,000 | +32.0% | $273 / Sq Ft |
| 09/14/2018 09/14/18 | Sold | $250,000 | -9.1% | $207 / Sq Ft |
| 08/08/2018 08/08/18 | Pending | -- | -- | -- |
| 07/14/2018 07/14/18 | For Sale | $274,900 | +31.0% | $227 / Sq Ft |
| 08/24/2012 08/24/12 | Sold | $209,900 | 0.0% | $173 / Sq Ft |
| 07/19/2012 07/19/12 | Pending | -- | -- | -- |
| 07/16/2012 07/16/12 | For Sale | $209,900 | -- | $173 / Sq Ft |
Tax History Compared to Growth
Tax History
| Year | Tax Paid | Tax Assessment Tax Assessment Total Assessment is a certain percentage of the fair market value that is determined by local assessors to be the total taxable value of land and additions on the property. | Land | Improvement |
|---|---|---|---|---|
| 2025 | $5,943 | $426,300 | $0 | $426,300 |
| 2024 | $5,814 | $406,300 | $0 | $406,300 |
| 2023 | $5,583 | $355,400 | $0 | $355,400 |
| 2022 | $5,059 | $299,700 | $0 | $299,700 |
| 2021 | $5,145 | $299,500 | $0 | $299,500 |
| 2020 | $4,665 | $282,700 | $0 | $282,700 |
| 2019 | $4,493 | $269,700 | $0 | $269,700 |
| 2018 | $4,068 | $245,200 | $0 | $245,200 |
| 2017 | $3,734 | $227,700 | $0 | $227,700 |
| 2016 | $3,809 | $227,400 | $0 | $227,400 |
| 2015 | $3,539 | $214,500 | $0 | $214,500 |
| 2014 | $3,273 | $214,500 | $0 | $214,500 |
Agents Affiliated with this Home
-
Shawn DeMarzo

Seller's Agent in 2019
Shawn DeMarzo
Venture
(508) 320-3445
40 Total Sales
-
Sumathi Narayanan

Buyer's Agent in 2019
Sumathi Narayanan
Sumathi Narayanan Realty LLC
(508) 579-6054
10 in this area
278 Total Sales
-
Juliana Danquah

Seller's Agent in 2018
Juliana Danquah
Century 21 XSELL REALTY
(508) 335-5339
119 Total Sales
-
Maria Varrichione

Seller's Agent in 2012
Maria Varrichione
RE/MAX
(508) 561-6048
60 Total Sales
-
Marc Cercone

Buyer's Agent in 2012
Marc Cercone
Realty Executives
(781) 844-3591
61 Total Sales
Map
Source: MLS Property Information Network (MLS PIN)
MLS Number: 72362383
APN: GRAF-000133-005578-000020
- 15 Seaver Farm Ln
- 43 W Main St
- 124 Clubhouse Ln
- 19 Milford Rd
- 2608 Providence Rd
- 644 Shining Rock Dr
- 204 Sand Trap Ct Unit 204
- 7 Sienna Cir Unit 7
- 35 Emond St
- 16 Birch Ln
- 23 Hartford Ave S
- 84 Mikes Way Unit 84
- 140 Main St Unit A
- 72-76 School St
- 371 Providence Rd
- 2248 Providence Rd
- 35 Fowler Rd
- 51 Spruce St Unit 51
- 20 Maple Ave
- 12 Breton Rd
