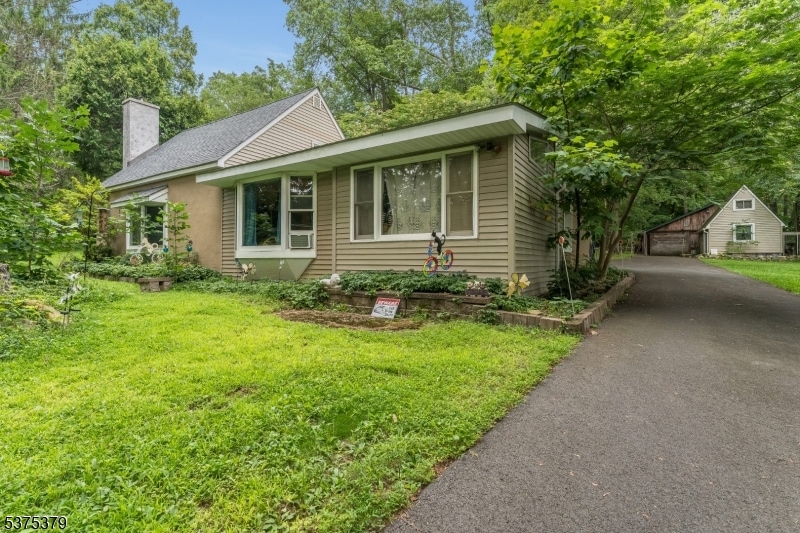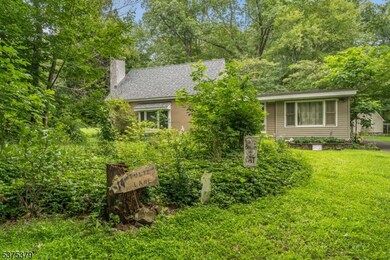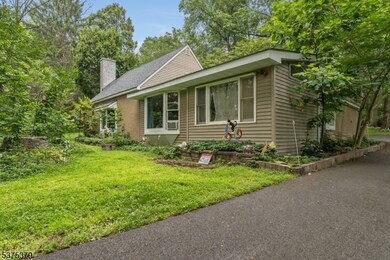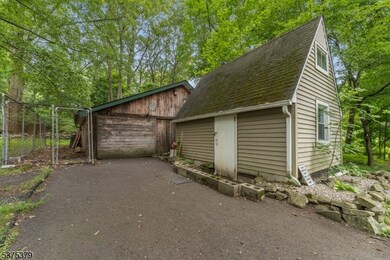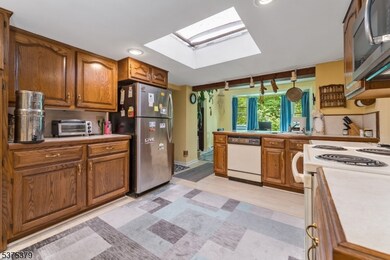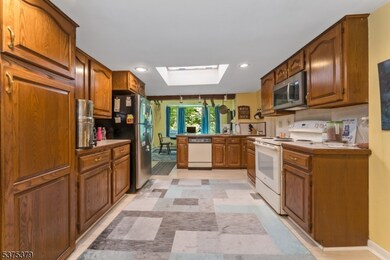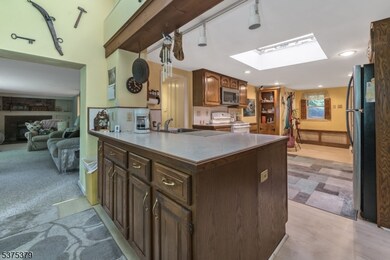14 Tulip Ln Bloomsbury, NJ 08804
Estimated payment $2,874/month
Highlights
- Barn or Stable
- 2.75 Acre Lot
- Wooded Lot
- North Hunterdon High School Rated A
- Cape Cod Architecture
- Formal Dining Room
About This Home
Charming Cape Cod on Nearly 3 Acres with Barn, Over sized Garage & More! Nestled in a serene country setting, this delightful 2-bedroom, 1-bathroom Cape Cod offers the perfect blend of rustic charm with updates. Set on almost 3 acres of picturesque land, the property features a classic barn, an over sized garage ideal for hobbyists or extra storage, and a versatile storage shed that has been used as an office or clubhouse perfect for remote work or creative space. Inside, you'll find a warm and welcoming layout with an eat-in country kitchen, a spacious living room with a cozy wood-burning fireplace (with updated liner), a separate dining room, and a dedicated office space offering potential for expansion or customization. The full bathroom is generously sized, and both bedrooms provide comfortable, sunlit retreats. This home has been thoughtfully maintained with numerous upgrades, including:New roof (2018), Updated mechanicals Whole-house generator for peace of mind, plus much more.Located in a top-rated school district, with access to the acclaimed Blue Ribbon North Hunterdon High School, this property is a rare find for those seeking space, tranquility, and convenience.Don't miss your chance to own a slice of the countryside schedule your visit today and make this charming home yours!
Listing Agent
NICOLE YARD
COLDWELL BANKER REALTY Brokerage Phone: 908-240-9129 Listed on: 07/31/2025
Home Details
Home Type
- Single Family
Est. Annual Taxes
- $7,241
Year Built
- Built in 1950
Lot Details
- 2.75 Acre Lot
- Wooded Lot
Parking
- 1 Car Detached Garage
- Additional Parking
Home Design
- Cape Cod Architecture
- Vinyl Siding
Interior Spaces
- 1,666 Sq Ft Home
- Wood Burning Fireplace
- Formal Dining Room
- Carbon Monoxide Detectors
Kitchen
- Eat-In Country Kitchen
- Electric Oven or Range
- Microwave
Flooring
- Wall to Wall Carpet
- Laminate
Bedrooms and Bathrooms
- 2 Bedrooms
- Primary bedroom located on second floor
- 1 Full Bathroom
Schools
- N.Hunterdn High School
Horse Facilities and Amenities
- Barn or Stable
Utilities
- Window Unit Cooling System
- Heating System Uses Oil Above Ground
- Standard Electricity
- Propane
- Well
- Gas Water Heater
- Septic System
Listing and Financial Details
- Assessor Parcel Number 1902-00005-0000-00024-0000-
Map
Home Values in the Area
Average Home Value in this Area
Tax History
| Year | Tax Paid | Tax Assessment Tax Assessment Total Assessment is a certain percentage of the fair market value that is determined by local assessors to be the total taxable value of land and additions on the property. | Land | Improvement |
|---|---|---|---|---|
| 2025 | $7,242 | $364,000 | $176,700 | $187,300 |
| 2024 | $6,968 | $222,200 | $113,800 | $108,400 |
| 2023 | $6,968 | $222,200 | $113,800 | $108,400 |
| 2022 | $6,739 | $222,200 | $113,800 | $108,400 |
| 2021 | $6,502 | $222,200 | $113,800 | $108,400 |
| 2020 | $6,655 | $222,200 | $113,800 | $108,400 |
| 2019 | $6,502 | $222,200 | $113,800 | $108,400 |
| 2018 | $6,339 | $222,200 | $113,800 | $108,400 |
| 2017 | $6,297 | $222,200 | $113,800 | $108,400 |
| 2016 | $6,439 | $222,200 | $113,800 | $108,400 |
| 2015 | $6,442 | $222,200 | $113,800 | $108,400 |
| 2014 | $6,230 | $222,200 | $113,800 | $108,400 |
Property History
| Date | Event | Price | List to Sale | Price per Sq Ft |
|---|---|---|---|---|
| 08/26/2025 08/26/25 | Pending | -- | -- | -- |
| 07/31/2025 07/31/25 | For Sale | $430,000 | -- | $258 / Sq Ft |
Source: Garden State MLS
MLS Number: 3978576
APN: 02-00005-0000-00024
- 268 County Road 579
- 285 County Road 579
- 716 Sweet Hollow Rd
- 1 Woodland Terrace
- 63 Main St
- 579 Goritz Rd
- 319 Sweet Hollow Rd
- 13 Old Schoolhouse Rd
- 705 Warren Glen Rd
- 00 Rr 579
- 00 Sweet Hollow Rd
- 0 Sweet Hollow Rd
- 908 Maple Dr
- 103 Roberts Place
- 402 Parker Rd
- 18 Bridle Path Dr
- 358 Bloomsbury Rd
- 324 Tunnel Rd
- 204 Aldin Rd
- 101 Parker Rd
