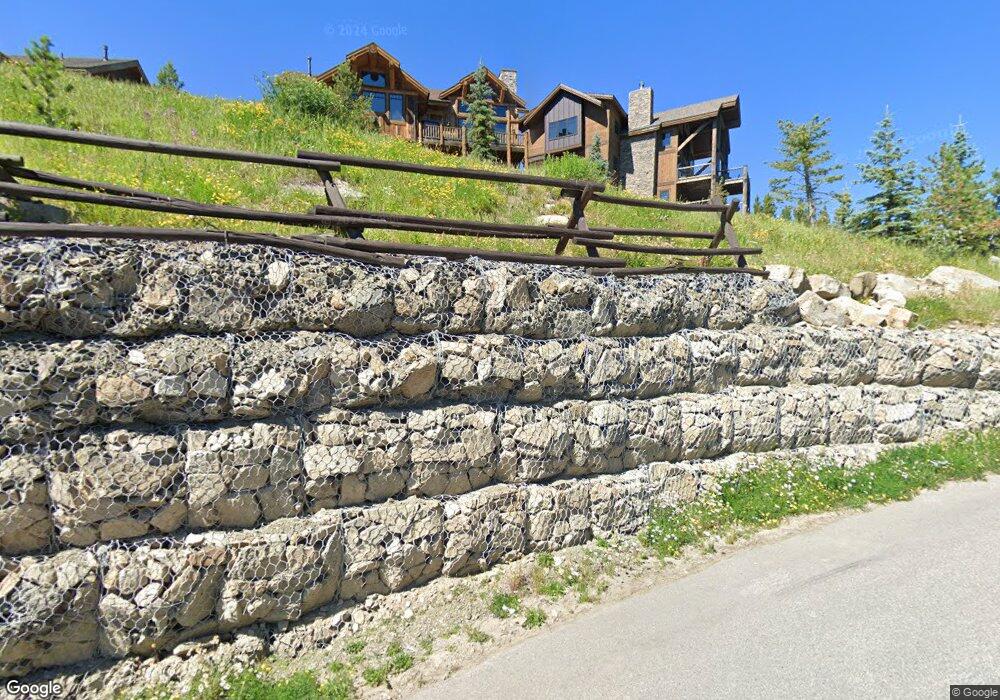14 Upper Cascade Ridge Rd Unit 206 Big Sky, MT 59716
Estimated Value: $4,468,000 - $4,601,809
5
Beds
7
Baths
4,340
Sq Ft
$1,045/Sq Ft
Est. Value
About This Home
This home is located at 14 Upper Cascade Ridge Rd Unit 206, Big Sky, MT 59716 and is currently estimated at $4,534,905, approximately $1,044 per square foot. 14 Upper Cascade Ridge Rd Unit 206 is a home located in Madison County with nearby schools including Ennis Elementary School and Ennis High School.
Ownership History
Date
Name
Owned For
Owner Type
Purchase Details
Closed on
Mar 11, 2022
Sold by
Renneberg Wesley G
Bought by
Renneberg 2016 Family Irrevocable Gst Tr
Current Estimated Value
Purchase Details
Closed on
Oct 8, 2020
Sold by
L3 Development Llc
Bought by
Wesley G Renneberg Revocable Trust
Create a Home Valuation Report for This Property
The Home Valuation Report is an in-depth analysis detailing your home's value as well as a comparison with similar homes in the area
Purchase History
| Date | Buyer | Sale Price | Title Company |
|---|---|---|---|
| Renneberg 2016 Family Irrevocable Gst Tr | -- | American Land Title | |
| Wesley G Renneberg Revocable Trust | -- | None Listed On Document |
Source: Public Records
Tax History
| Year | Tax Paid | Tax Assessment Tax Assessment Total Assessment is a certain percentage of the fair market value that is determined by local assessors to be the total taxable value of land and additions on the property. | Land | Improvement |
|---|---|---|---|---|
| 2025 | $17,703 | $5,031,700 | $0 | $0 |
| 2024 | $14,553 | $3,864,500 | $0 | $0 |
| 2023 | $14,073 | $3,864,500 | $0 | $0 |
| 2022 | $10,849 | $2,339,200 | $0 | $0 |
| 2021 | $10,051 | $2,339,200 | $0 | $0 |
| 2020 | $8,132 | $1,756,715 | $0 | $0 |
| 2019 | $8,207 | $1,756,715 | $0 | $0 |
| 2018 | $1,122 | $198,607 | $0 | $0 |
| 2017 | $801 | $198,607 | $0 | $0 |
| 2016 | $921 | $147,378 | $0 | $0 |
| 2015 | $912 | $147,378 | $0 | $0 |
| 2014 | $954 | $94,771 | $0 | $0 |
Source: Public Records
Map
Nearby Homes
- 17 Lower Cascade Ridge Rd Unit 110
- 109 Cascade Ridge
- 69 Plenty Coups Rd
- NHN Beehive Basin Rd
- Lot 16 Beehive Basin Rd
- TBD Washaki Lot 23 Rd
- TBD Joy Rd
- TBD Cheyenne
- 10 Middle Rider
- 64 Summit View Dr
- 21 Sitting Bull Rd Unit 1220
- 7 Sitting Bull Rd Unit 1202
- 21 Sitting Bull Rd Unit 1190
- TBD Beehive Basin Lot 132a-1 Rd
- 10 Summit View Dr
- 89 Summit
- 2 D Summit View Dr
- 13 Moose Ridge Unit 8
- 2D Summit View - 401d
- 6 Ulerys Lakes Rd
- 202 Cascade Ridge Rd
- 7 Upper Cascade Ridge Rd Rd
- 110 Lower Cascade Ridge
- 5 Upper Cascade Ridge Rd Rd
- 202 Cascade Ridge Condominium
- 204 Cascade Ridge
- 210 Cascade Ridge
- 208 Cascade Ridge
- 108 Lower Cascade Ridge Rd
- 104 Cascade Ridge
- 5 Lower Cascade Ridge Rd
- 201 Cascade Ridge
- 203 Cascade Ridge
- 205 Cascade Ridge
- 105 Cascade Ridge
- 107 Cascade Ridge
- 5 Upper Cascade Ridge Rd
- 14 Upper Cascade Ridge Road 206
- 103 Cascade Ridge
- 209 Cascade Ridge
