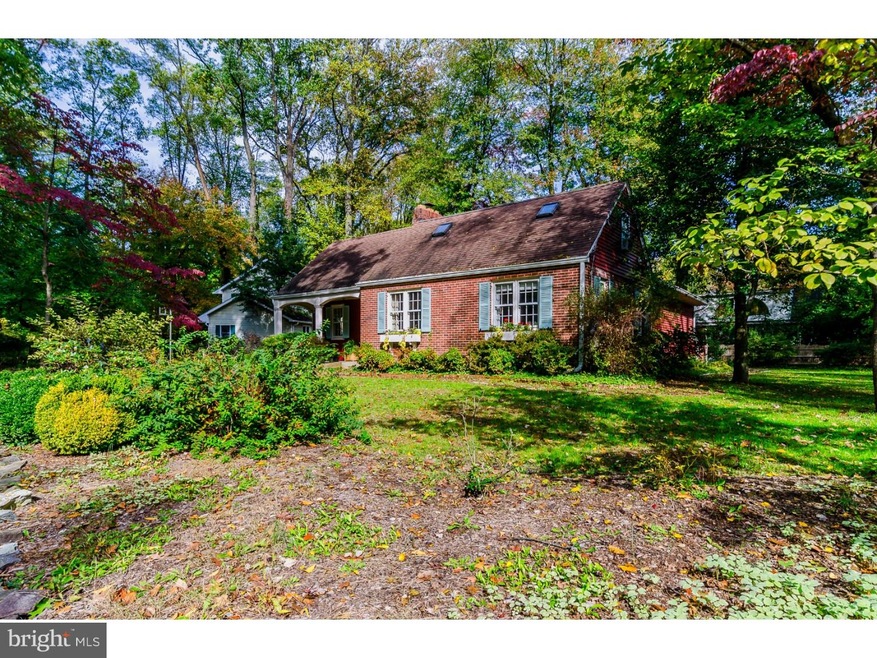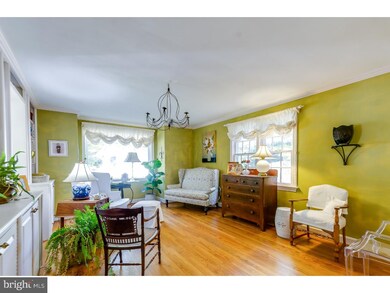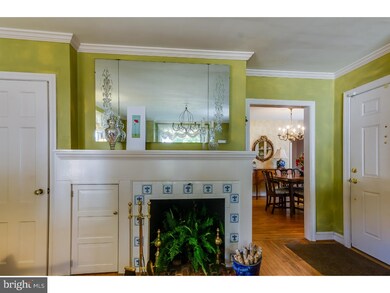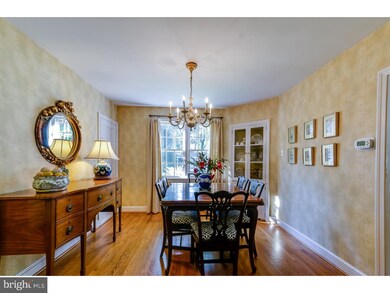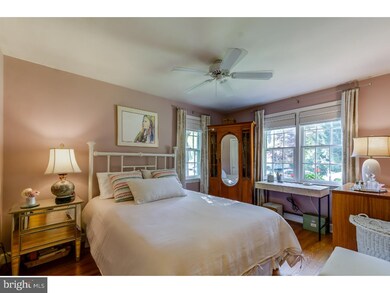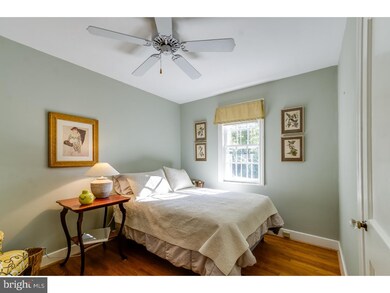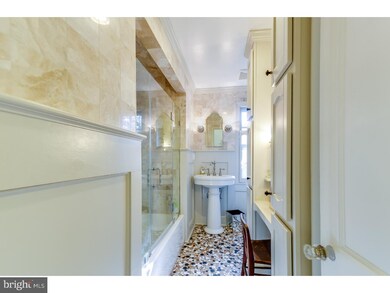
14 Utah Ave Cherry Hill, NJ 08002
Highlights
- Cape Cod Architecture
- Marble Flooring
- No HOA
- Wooded Lot
- Cathedral Ceiling
- Beamed Ceilings
About This Home
As of January 2019Nestled on a quiet tree lined street within walking distance to downtown Haddonfield is a Designer's Home waiting for you! Very quaint with so much character. Be prepared to be wowed in this showcase home - Open Concept of spacious rec room/sunroom/kitchen features vaulted beamed ceilings, travertine flooring and custom cabinets. The gourmet kitchen includes a large island for food prep and added storage, Jenn-air cooktop, unique custom backsplash,and French door refrigerator. Perfect for entertaining, the handsome oversized antique double doors lead to a flagstone brick patio ready for outdoor dining and activities. Most of the living spaces have authentic wood floors in beautiful condition. Upstairs is ideal for quests with a bedroom, sitting room and extra storage space having independent heating and cooling. The bathroom has a customized marble floor, marble tiles and custom vanity, truly lovely! Newer high-efficiency heat/air and new water heater. Maintenance free exterior and basement with French drain. Enjoy the serene setting, professional landscaping, organic gardens and many perennials. Extras are too numerous to mention. Located in the hub of it all, public transportation, major highways, restaurants, shopping, 15 minutes from Phila, with award winning schools. This is a must see!
Last Agent to Sell the Property
AM Realty Advisors LLC License #7944086 Listed on: 10/30/2018
Home Details
Home Type
- Single Family
Est. Annual Taxes
- $7,915
Year Built
- Built in 1946
Lot Details
- 0.29 Acre Lot
- Lot Dimensions are 100x125
- Level Lot
- Wooded Lot
- Property is in good condition
Parking
- 3 Open Parking Spaces
Home Design
- Cape Cod Architecture
- Brick Exterior Construction
- Pitched Roof
- Shingle Roof
- Aluminum Siding
Interior Spaces
- 1,983 Sq Ft Home
- Property has 2 Levels
- Beamed Ceilings
- Cathedral Ceiling
- Ceiling Fan
- Brick Fireplace
- Family Room
- Living Room
- Dining Room
Kitchen
- Eat-In Kitchen
- Built-In Self-Cleaning Oven
- Cooktop
- Built-In Microwave
- Dishwasher
- Kitchen Island
- Disposal
Flooring
- Wood
- Marble
- Tile or Brick
Bedrooms and Bathrooms
- 3 Bedrooms
- En-Suite Primary Bedroom
- 1 Full Bathroom
Unfinished Basement
- Partial Basement
- Drainage System
- Laundry in Basement
Outdoor Features
- Patio
- Exterior Lighting
- Shed
- Porch
Schools
- Clara Barton Elementary School
- Carusi Middle School
- Cherry Hill High - West
Utilities
- Forced Air Heating and Cooling System
- Heating System Uses Gas
- Electric Water Heater
Community Details
- No Home Owners Association
Listing and Financial Details
- Tax Lot 00013
- Assessor Parcel Number 09-00390 01-00013
Ownership History
Purchase Details
Home Financials for this Owner
Home Financials are based on the most recent Mortgage that was taken out on this home.Purchase Details
Home Financials for this Owner
Home Financials are based on the most recent Mortgage that was taken out on this home.Purchase Details
Home Financials for this Owner
Home Financials are based on the most recent Mortgage that was taken out on this home.Purchase Details
Home Financials for this Owner
Home Financials are based on the most recent Mortgage that was taken out on this home.Purchase Details
Home Financials for this Owner
Home Financials are based on the most recent Mortgage that was taken out on this home.Similar Homes in the area
Home Values in the Area
Average Home Value in this Area
Purchase History
| Date | Type | Sale Price | Title Company |
|---|---|---|---|
| Interfamily Deed Transfer | -- | West Jersey Title Agency | |
| Deed | $282,000 | Infinity Title Agency | |
| Deed | $184,000 | -- | |
| Deed | $123,000 | -- | |
| Deed | $114,000 | -- |
Mortgage History
| Date | Status | Loan Amount | Loan Type |
|---|---|---|---|
| Open | $209,000 | New Conventional | |
| Closed | $225,600 | New Conventional | |
| Previous Owner | $140,000 | Unknown | |
| Previous Owner | $74,299 | Credit Line Revolving | |
| Previous Owner | $147,200 | No Value Available | |
| Previous Owner | $120,655 | FHA | |
| Previous Owner | $105,000 | No Value Available |
Property History
| Date | Event | Price | Change | Sq Ft Price |
|---|---|---|---|---|
| 01/04/2019 01/04/19 | Sold | $282,000 | -2.7% | $142 / Sq Ft |
| 11/12/2018 11/12/18 | Pending | -- | -- | -- |
| 10/30/2018 10/30/18 | For Sale | $289,900 | -- | $146 / Sq Ft |
Tax History Compared to Growth
Tax History
| Year | Tax Paid | Tax Assessment Tax Assessment Total Assessment is a certain percentage of the fair market value that is determined by local assessors to be the total taxable value of land and additions on the property. | Land | Improvement |
|---|---|---|---|---|
| 2024 | $8,354 | $198,800 | $59,000 | $139,800 |
| 2023 | $8,354 | $198,800 | $59,000 | $139,800 |
| 2022 | $8,123 | $198,800 | $59,000 | $139,800 |
| 2021 | $8,149 | $198,800 | $59,000 | $139,800 |
| 2020 | $8,049 | $198,800 | $59,000 | $139,800 |
| 2019 | $8,045 | $198,800 | $59,000 | $139,800 |
| 2018 | $8,024 | $198,800 | $59,000 | $139,800 |
| 2017 | $7,914 | $198,800 | $59,000 | $139,800 |
| 2016 | $6,827 | $198,800 | $59,000 | $139,800 |
| 2015 | $6,719 | $198,800 | $59,000 | $139,800 |
| 2014 | $6,644 | $198,800 | $59,000 | $139,800 |
Agents Affiliated with this Home
-
Linda Martines

Seller's Agent in 2019
Linda Martines
AM Realty Advisors LLC
(856) 261-4573
8 Total Sales
-
Daren Sautter

Buyer's Agent in 2019
Daren Sautter
Long & Foster
(609) 313-1596
356 Total Sales
Map
Source: Bright MLS
MLS Number: NJCD100342
APN: 09-00390-01-00013
- 102 Madison Ave
- 43 Churchill Rd
- 851 Park Dr
- 76 Edison Rd
- 26 Rose Ln
- 19 Bel Aire Ave
- 10 Gere Terrace
- 150 Edison Ave
- 149 Grant Ave
- 105 Ridge Rd
- 124 Edison Rd
- 122 Maine Ave
- 144 Edison Rd
- 104 B Cherry Parke
- 104 C Cherry Parke
- 1115 Route 70 W
- 100 Park Blvd Unit 14A
- 100 Park Blvd Unit 20C
- 100 Park Blvd Unit 2D
- 100 Park Blvd Unit 44D
