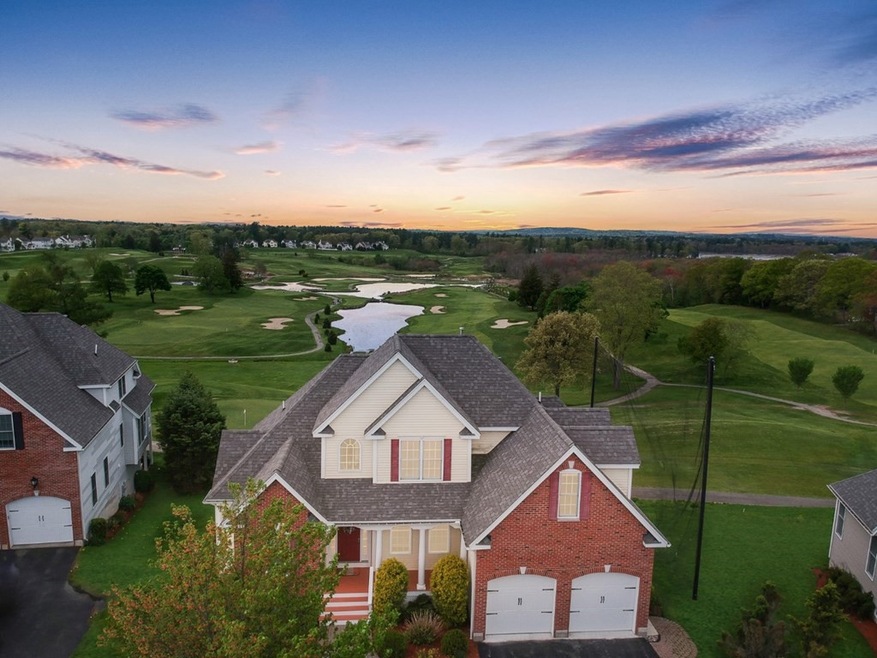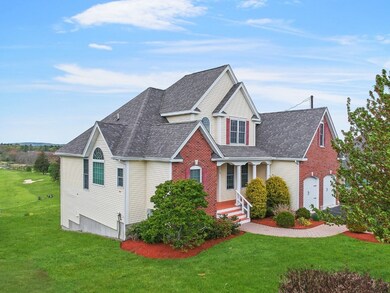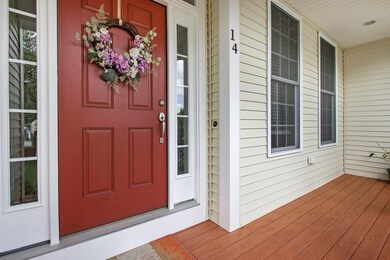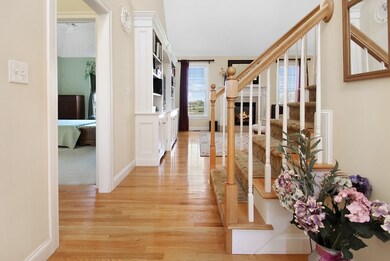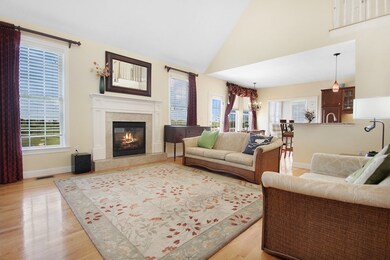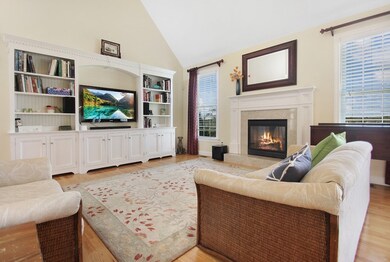
14 Valley View Way Methuen, MA 01844
The North End NeighborhoodHighlights
- Golf Course Community
- Scenic Views
- Landscaped Professionally
- Medical Services
- Colonial Architecture
- Deck
About This Home
As of July 2022The Reserve at the Merrimack Valley Golf Course, a gated community of 42 single family homes with an HOAS (monthly fee $299) that manages all landscaping services, all snow removal and trash collection and a community with no age restrictions. This home sits on the most beautiful lot with views of the entire course. The panoramic views can be enjoyed from almost every room in the house. The open plan features a cherry kitchen and bar opening to breakfast area, living room and sunroom. Generous sized master bedroom on main level, three more bedrooms u p and a large finished lower level with walk out. Dining room is detailed with crown molding and chair rail. Some special features include brick front golf garage, 2 heat and a/c units, beautiful wall of bookcase shelves and cabinetry, under cabinet lighting and three ceiling fans. Special feature – a well run HOA with very attractive fee and solid budget with ample reserves.
Home Details
Home Type
- Single Family
Est. Annual Taxes
- $8,629
Year Built
- Built in 2007
Lot Details
- 0.25 Acre Lot
- Property fronts a private road
- Landscaped Professionally
- Property is zoned RR
HOA Fees
- $299 Monthly HOA Fees
Parking
- 2 Car Attached Garage
- Driveway
- Open Parking
- Off-Street Parking
Home Design
- Colonial Architecture
- Frame Construction
- Shingle Roof
- Concrete Perimeter Foundation
Interior Spaces
- 3,294 Sq Ft Home
- Central Vacuum
- Chair Railings
- Crown Molding
- 1 Fireplace
- Great Room
- Sun or Florida Room
- Scenic Vista Views
- Finished Basement
- Basement Fills Entire Space Under The House
- Home Security System
- Laundry on main level
Kitchen
- Range
- Microwave
- Dishwasher
- Solid Surface Countertops
- Disposal
Flooring
- Wood
- Wall to Wall Carpet
Bedrooms and Bathrooms
- 4 Bedrooms
- Primary Bedroom on Main
Schools
- Cgs Elementary And Middle School
- Methuen High School
Utilities
- Forced Air Heating and Cooling System
- 3 Cooling Zones
- 3 Heating Zones
- Heating System Uses Natural Gas
- 200+ Amp Service
- Tankless Water Heater
Additional Features
- Deck
- Property is near schools
Listing and Financial Details
- Assessor Parcel Number 4695430
Community Details
Amenities
- Medical Services
- Shops
Recreation
- Golf Course Community
Ownership History
Purchase Details
Purchase Details
Home Financials for this Owner
Home Financials are based on the most recent Mortgage that was taken out on this home.Purchase Details
Home Financials for this Owner
Home Financials are based on the most recent Mortgage that was taken out on this home.Similar Homes in Methuen, MA
Home Values in the Area
Average Home Value in this Area
Purchase History
| Date | Type | Sale Price | Title Company |
|---|---|---|---|
| Quit Claim Deed | -- | -- | |
| Quit Claim Deed | -- | -- | |
| Quit Claim Deed | -- | -- | |
| Not Resolvable | $530,000 | -- | |
| Deed | $685,000 | -- | |
| Deed | $685,000 | -- |
Mortgage History
| Date | Status | Loan Amount | Loan Type |
|---|---|---|---|
| Open | $420,000 | Purchase Money Mortgage | |
| Closed | $420,000 | Purchase Money Mortgage | |
| Previous Owner | $417,000 | Purchase Money Mortgage |
Property History
| Date | Event | Price | Change | Sq Ft Price |
|---|---|---|---|---|
| 07/22/2022 07/22/22 | Sold | $860,200 | +1.2% | $261 / Sq Ft |
| 05/30/2022 05/30/22 | Pending | -- | -- | -- |
| 05/26/2022 05/26/22 | For Sale | $849,900 | +60.4% | $258 / Sq Ft |
| 10/18/2013 10/18/13 | Sold | $530,000 | -1.8% | $164 / Sq Ft |
| 09/27/2013 09/27/13 | Pending | -- | -- | -- |
| 09/12/2013 09/12/13 | Price Changed | $539,900 | -5.3% | $167 / Sq Ft |
| 08/20/2013 08/20/13 | For Sale | $569,900 | 0.0% | $176 / Sq Ft |
| 08/10/2013 08/10/13 | Pending | -- | -- | -- |
| 08/08/2013 08/08/13 | For Sale | $569,900 | -- | $176 / Sq Ft |
Tax History Compared to Growth
Tax History
| Year | Tax Paid | Tax Assessment Tax Assessment Total Assessment is a certain percentage of the fair market value that is determined by local assessors to be the total taxable value of land and additions on the property. | Land | Improvement |
|---|---|---|---|---|
| 2025 | $8,659 | $818,400 | $209,300 | $609,100 |
| 2024 | $8,671 | $798,400 | $183,900 | $614,500 |
| 2023 | $8,368 | $715,200 | $162,700 | $552,500 |
| 2022 | $8,630 | $661,300 | $148,500 | $512,800 |
| 2021 | $8,092 | $613,500 | $141,400 | $472,100 |
| 2020 | $7,973 | $593,200 | $141,400 | $451,800 |
| 2019 | $7,897 | $556,500 | $134,400 | $422,100 |
| 2018 | $7,927 | $555,500 | $155,600 | $399,900 |
| 2017 | $7,832 | $534,600 | $169,700 | $364,900 |
| 2016 | $8,024 | $541,800 | $183,900 | $357,900 |
| 2015 | $7,706 | $527,800 | $183,900 | $343,900 |
Agents Affiliated with this Home
-
Sam McLennan

Seller's Agent in 2022
Sam McLennan
Century 21 McLennan & Company
(774) 262-9178
11 in this area
63 Total Sales
-
Sharlynna Luong

Buyer's Agent in 2022
Sharlynna Luong
Lamacchia Realty, Inc.
(978) 942-0289
2 in this area
88 Total Sales
-
Janet McLennan
J
Seller's Agent in 2013
Janet McLennan
Century 21 McLennan & Company
(978) 604-0361
21 Total Sales
Map
Source: MLS Property Information Network (MLS PIN)
MLS Number: 72988029
APN: METH-000808-000069-000010F
- 22 Valley View Way
- 8 Kerri Ann Cir
- 23 Country Club Cir Unit 23
- 257 Howe St
- 31 Fairways Ln
- 3 Bramble Hill Rd
- VP Washington St
- 80 Pond St Unit 4
- 203 Lawrence Rd
- 687 Jackson St
- 70 Phoebe St Unit 86
- 18 Maple Ridge Rd
- 16 Sadie Ln
- 90 North St
- 20 Messer Ave
- 21 Garrison Rd
- 8 Senter St
- 8 Guy St
- 122 Pleasant Valley St
- 139 North St
