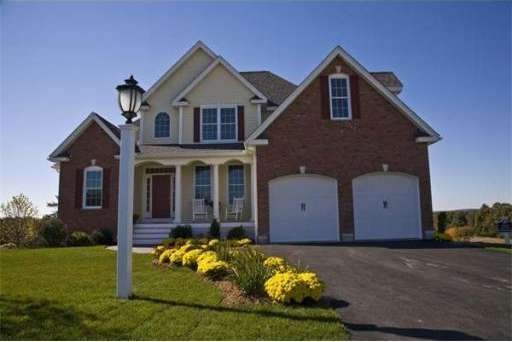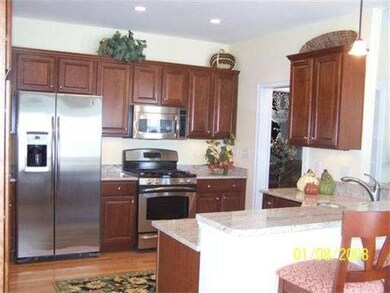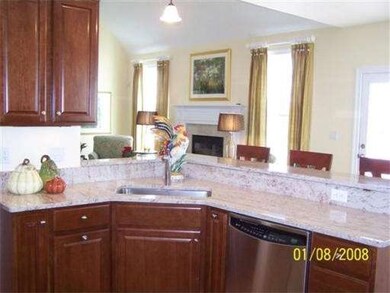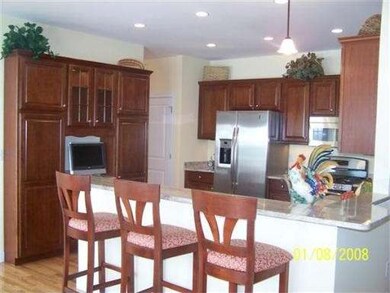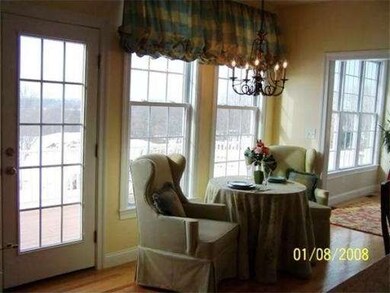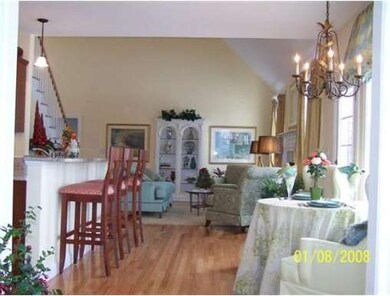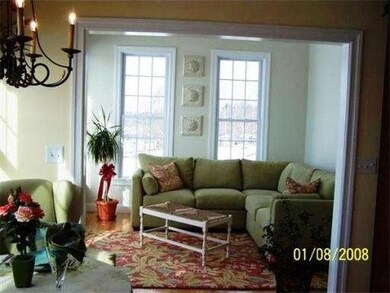
14 Valley View Way Methuen, MA 01844
The North End NeighborhoodAbout This Home
As of July 2022The Reserve at Merrimack Valley Golf Club - This property was our original model at The Reserve and as such offers many upgrades. Spectacular fairway lot and views! Brick front, hardwood through first floor, granite, cherry cabinets, stainless appliances and luxurious first floor master bedroom and bath. Second floor with two more bedrooms and finished bonus room. Finished walk out basement with golf cart garage! Live the life without paying the price!!
Home Details
Home Type
Single Family
Est. Annual Taxes
$8,659
Year Built
2007
Lot Details
0
Listing Details
- Lot Description: Paved Drive
- Special Features: None
- Property Sub Type: Detached
- Year Built: 2007
Interior Features
- Has Basement: Yes
- Fireplaces: 1
- Primary Bathroom: Yes
- Number of Rooms: 9
- Amenities: Swimming Pool, Tennis Court, Golf Course
- Electric: 200 Amps
- Flooring: Wood, Tile, Wall to Wall Carpet
- Insulation: Full
- Basement: Full
- Bedroom 2: Second Floor, 12X11
- Bedroom 3: Second Floor, 11X12
- Bedroom 4: Second Floor
- Kitchen: First Floor
- Laundry Room: First Floor
- Living Room: First Floor, 18X15
- Master Bedroom: First Floor, 13X16
- Master Bedroom Description: Bathroom - Full, Closet - Walk-in, Flooring - Wall to Wall Carpet
- Dining Room: First Floor, 11X12
- Family Room: Basement
Exterior Features
- Construction: Frame
- Exterior: Vinyl
- Exterior Features: Deck, Sprinkler System
- Foundation: Poured Concrete
Garage/Parking
- Garage Parking: Attached
- Garage Spaces: 2
- Parking: Off-Street
- Parking Spaces: 2
Utilities
- Cooling Zones: 2
- Hot Water: Natural Gas
Condo/Co-op/Association
- HOA: Yes
Ownership History
Purchase Details
Purchase Details
Home Financials for this Owner
Home Financials are based on the most recent Mortgage that was taken out on this home.Purchase Details
Home Financials for this Owner
Home Financials are based on the most recent Mortgage that was taken out on this home.Similar Homes in Methuen, MA
Home Values in the Area
Average Home Value in this Area
Purchase History
| Date | Type | Sale Price | Title Company |
|---|---|---|---|
| Quit Claim Deed | -- | -- | |
| Quit Claim Deed | -- | -- | |
| Quit Claim Deed | -- | -- | |
| Not Resolvable | $530,000 | -- | |
| Deed | $685,000 | -- | |
| Deed | $685,000 | -- |
Mortgage History
| Date | Status | Loan Amount | Loan Type |
|---|---|---|---|
| Open | $420,000 | Purchase Money Mortgage | |
| Closed | $420,000 | Purchase Money Mortgage | |
| Previous Owner | $417,000 | Purchase Money Mortgage |
Property History
| Date | Event | Price | Change | Sq Ft Price |
|---|---|---|---|---|
| 07/22/2022 07/22/22 | Sold | $860,200 | +1.2% | $261 / Sq Ft |
| 05/30/2022 05/30/22 | Pending | -- | -- | -- |
| 05/26/2022 05/26/22 | For Sale | $849,900 | +60.4% | $258 / Sq Ft |
| 10/18/2013 10/18/13 | Sold | $530,000 | -1.8% | $164 / Sq Ft |
| 09/27/2013 09/27/13 | Pending | -- | -- | -- |
| 09/12/2013 09/12/13 | Price Changed | $539,900 | -5.3% | $167 / Sq Ft |
| 08/20/2013 08/20/13 | For Sale | $569,900 | 0.0% | $176 / Sq Ft |
| 08/10/2013 08/10/13 | Pending | -- | -- | -- |
| 08/08/2013 08/08/13 | For Sale | $569,900 | -- | $176 / Sq Ft |
Tax History Compared to Growth
Tax History
| Year | Tax Paid | Tax Assessment Tax Assessment Total Assessment is a certain percentage of the fair market value that is determined by local assessors to be the total taxable value of land and additions on the property. | Land | Improvement |
|---|---|---|---|---|
| 2025 | $8,659 | $818,400 | $209,300 | $609,100 |
| 2024 | $8,671 | $798,400 | $183,900 | $614,500 |
| 2023 | $8,368 | $715,200 | $162,700 | $552,500 |
| 2022 | $8,630 | $661,300 | $148,500 | $512,800 |
| 2021 | $8,092 | $613,500 | $141,400 | $472,100 |
| 2020 | $7,973 | $593,200 | $141,400 | $451,800 |
| 2019 | $7,897 | $556,500 | $134,400 | $422,100 |
| 2018 | $7,927 | $555,500 | $155,600 | $399,900 |
| 2017 | $7,832 | $534,600 | $169,700 | $364,900 |
| 2016 | $8,024 | $541,800 | $183,900 | $357,900 |
| 2015 | $7,706 | $527,800 | $183,900 | $343,900 |
Agents Affiliated with this Home
-

Seller's Agent in 2022
Sam McLennan
Century 21 McLennan & Company
(774) 262-9178
12 in this area
63 Total Sales
-

Buyer's Agent in 2022
Sharlynna Luong
Lamacchia Realty, Inc.
(978) 942-0289
2 in this area
86 Total Sales
-
J
Seller's Agent in 2013
Janet McLennan
Century 21 McLennan & Company
(978) 604-0361
21 Total Sales
Map
Source: MLS Property Information Network (MLS PIN)
MLS Number: 71567547
APN: METH-000808-000069-000010F
- 257 Howe St
- 75 Cox Ln
- 5 Rolling Ridge Ln
- 3 Bramble Hill Rd
- 117 Rolling Ridge Ln
- 90 Adams Ave
- 33 Kensington Ave
- 66 Washington St
- VP Washington St
- 22 Washington St
- 22 Washington St Unit 22
- 80 Pond St Unit 4
- 203 Lawrence Rd
- 687 Jackson St
- 109 Phoebe St Unit 109
- 5 Sycamore Rd
- 70 Phoebe St Unit 86
- 18 Maple Ridge Rd
- 35 Stillwater Rd
- 2 Sadie Ln
