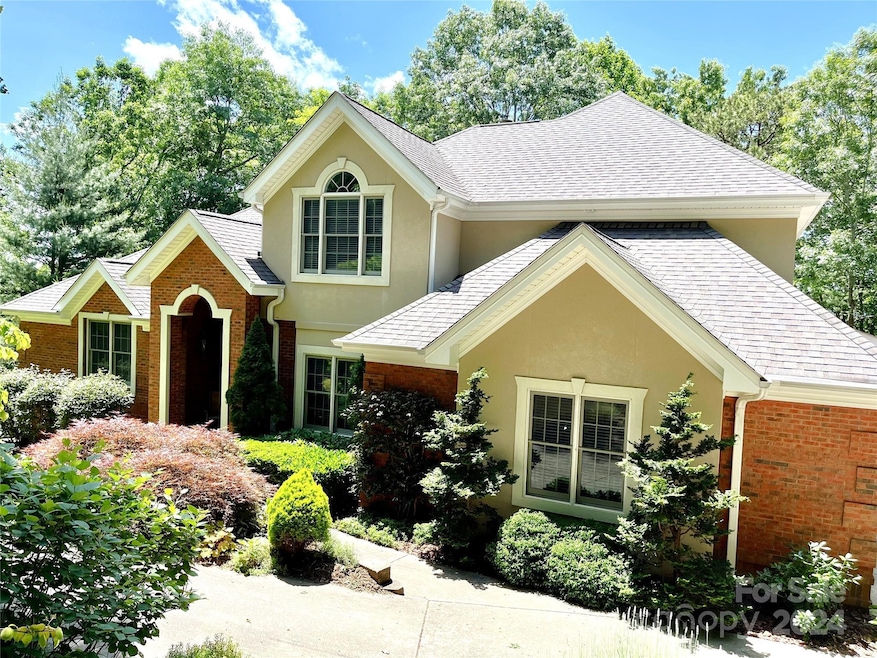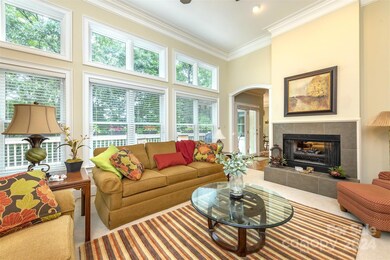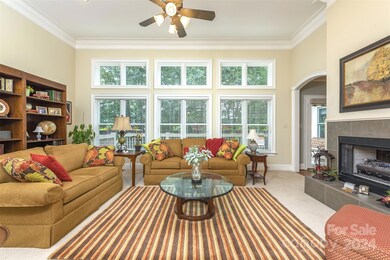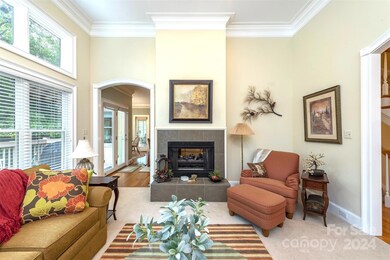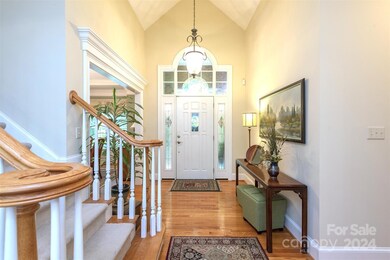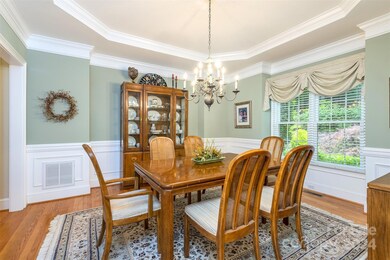
Highlights
- Mountain View
- Deck
- Wooded Lot
- Glen Arden Elementary School Rated A-
- Private Lot
- Workshop
About This Home
As of December 2024Stunning Brick & Stucco Custom Contemporary Home In Desirable Glen Arden Heights! 4 Bedrooms, 4 Full Baths, 1 Half Baths, 4060 SqFt, Vaulted Foyer, LG Open Great Room W/Vaulted Ceiling & Elaborate Crown Molding & See-Thru Gas-Log Fireplace, Formal Dining W/Oak Floors, Hearth Room W/Gas-Log Fireplace & Oak Floors, Hi-End Kitchen W/Granite Countertops & Tile Backsplash & Breakfast Bar & Pantry & Oak Floors, LG Primary On Main Level W/Tray Ceiling & Ceiling Fan & Walk-In Closet & Direct Access To Rear Deck, LG Tile Primary Bath W/Jetted Tub & Separate Shower & Skylight & Water Closet, LG Family Room W/Gas-Log Fireplace, 2 LG Office’s W/Closets, LG Sunroom W/Mini-Split & Skylight, Covered Front Porch, 2 LG Decks (1 W/Awning), Oversized 2 Car Garage, Beautiful LG Impeccably Landscaped Lot, Circular Drive W/LG Parking Area, Winter Views, Home Warranty. See List Of Items Remaining With Home. Great South Asheville Location - Minutes From Dining - Shopping - Recreation & Medical.
Last Agent to Sell the Property
RE/MAX Results Brokerage Email: toby@talktotoby.com License #65893
Home Details
Home Type
- Single Family
Est. Annual Taxes
- $3,844
Year Built
- Built in 2001
Lot Details
- Private Lot
- Lot Has A Rolling Slope
- Wooded Lot
Parking
- 2 Car Attached Garage
- Garage Door Opener
- Driveway
Home Design
- Brick Exterior Construction
- Stucco
Interior Spaces
- 1.5-Story Property
- Ceiling Fan
- See Through Fireplace
- Insulated Windows
- Family Room with Fireplace
- Great Room with Fireplace
- Mountain Views
- Laundry Room
Kitchen
- Built-In Oven
- Electric Cooktop
- Microwave
- Dishwasher
Bedrooms and Bathrooms
Partially Finished Basement
- Interior and Exterior Basement Entry
- Workshop
- Basement Storage
Outdoor Features
- Deck
- Covered patio or porch
Schools
- Glen Arden/Koontz Elementary School
- Cane Creek Middle School
- T.C. Roberson High School
Utilities
- Forced Air Heating and Cooling System
- Heat Pump System
- Heating System Uses Natural Gas
- Septic Tank
Community Details
- Glen Arden Heights Subdivision
Listing and Financial Details
- Assessor Parcel Number 9654-53-8357-00000
Ownership History
Purchase Details
Home Financials for this Owner
Home Financials are based on the most recent Mortgage that was taken out on this home.Purchase Details
Purchase Details
Home Financials for this Owner
Home Financials are based on the most recent Mortgage that was taken out on this home.Purchase Details
Map
Similar Homes in the area
Home Values in the Area
Average Home Value in this Area
Purchase History
| Date | Type | Sale Price | Title Company |
|---|---|---|---|
| Warranty Deed | -- | None Available | |
| Warranty Deed | $410,000 | -- | |
| Warranty Deed | $62,000 | -- |
Mortgage History
| Date | Status | Loan Amount | Loan Type |
|---|---|---|---|
| Open | $250,000 | Credit Line Revolving | |
| Previous Owner | $159,000 | New Conventional | |
| Previous Owner | $163,000 | New Conventional | |
| Previous Owner | $200,000 | Credit Line Revolving | |
| Previous Owner | $162,000 | Unknown | |
| Previous Owner | $175,000 | Unknown | |
| Previous Owner | $175,000 | No Value Available |
Property History
| Date | Event | Price | Change | Sq Ft Price |
|---|---|---|---|---|
| 12/20/2024 12/20/24 | Sold | $970,000 | -4.0% | $239 / Sq Ft |
| 08/10/2024 08/10/24 | Price Changed | $1,010,000 | -2.3% | $249 / Sq Ft |
| 06/28/2024 06/28/24 | Price Changed | $1,034,000 | -3.3% | $255 / Sq Ft |
| 06/04/2024 06/04/24 | For Sale | $1,069,000 | -- | $263 / Sq Ft |
Tax History
| Year | Tax Paid | Tax Assessment Tax Assessment Total Assessment is a certain percentage of the fair market value that is determined by local assessors to be the total taxable value of land and additions on the property. | Land | Improvement |
|---|---|---|---|---|
| 2023 | $3,844 | $619,900 | $71,300 | $548,600 |
| 2022 | $3,633 | $619,900 | $0 | $0 |
| 2021 | $3,633 | $619,900 | $0 | $0 |
| 2020 | $3,599 | $571,300 | $0 | $0 |
| 2019 | $3,599 | $571,300 | $0 | $0 |
| 2018 | $3,599 | $571,300 | $0 | $0 |
| 2017 | $3,599 | $515,000 | $0 | $0 |
| 2016 | $3,579 | $515,000 | $0 | $0 |
| 2015 | $3,579 | $515,000 | $0 | $0 |
| 2014 | $3,579 | $515,000 | $0 | $0 |
Source: Canopy MLS (Canopy Realtor® Association)
MLS Number: 4147292
APN: 9654-53-8357-00000
- 2 Glenwood Cir
- 406 Carrington Place Unit D407
- 206 Carrington Place Unit 206
- 170 Weston Rd
- 6 Woodmere Dr
- 24 Palatka St
- 8 Palatka St
- 20 Holiday Dr
- 61 Ashcroft Place
- 2412 Hendersonville Rd
- 20 Phillip Ln
- 215 Cedar Ln
- 132 Sycamore Terrace
- 7 Pressley Branch Rd
- 235 Royal Pines Dr
- 110 Oak Terrace
- 417 Royal Pines Dr
- 99999 Airport Rd
- 217 Royal Pines Dr
- 35 Tree Top Dr
