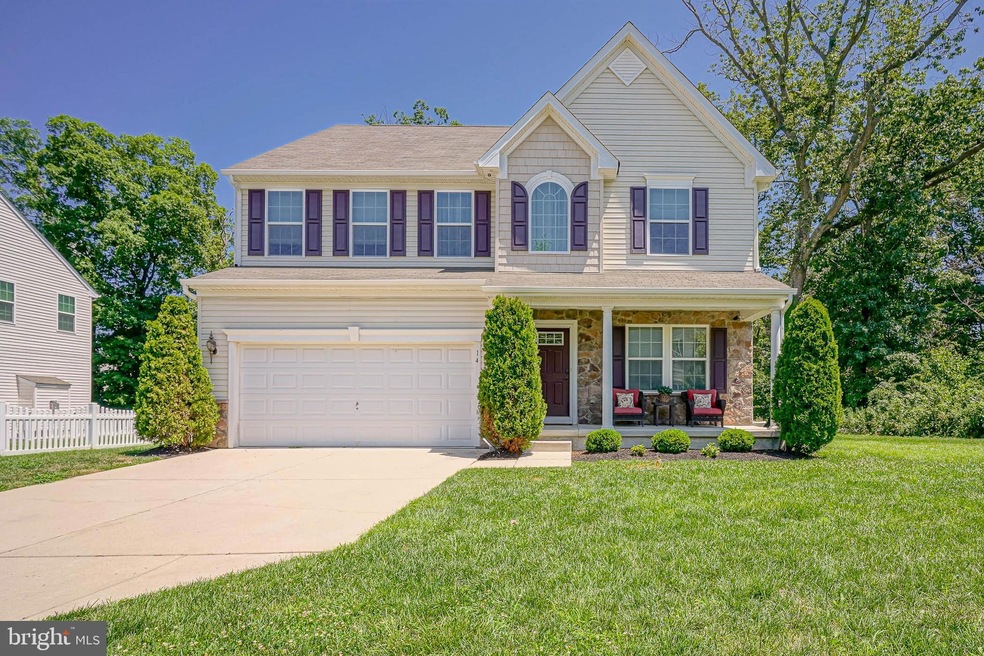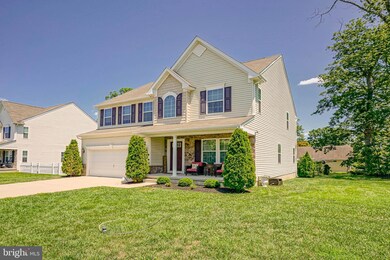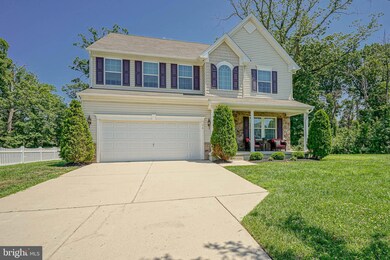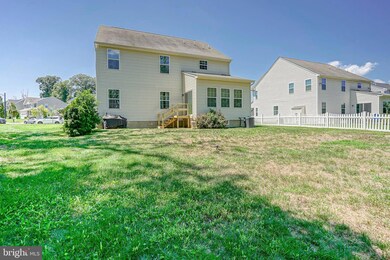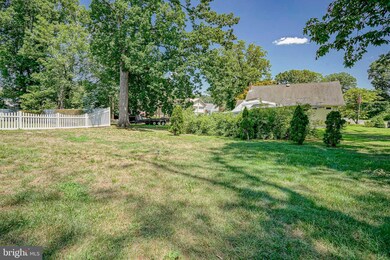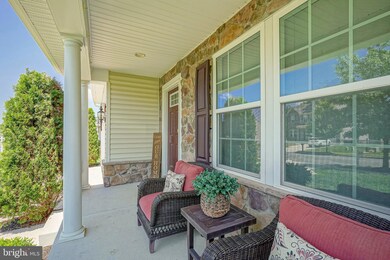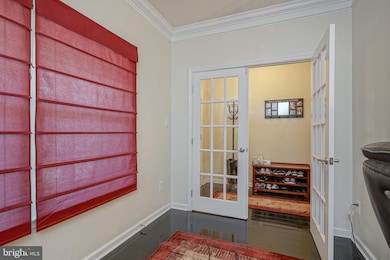
14 Violet Ct Deptford, NJ 08096
Deptford Township NeighborhoodHighlights
- Colonial Architecture
- Bonus Room
- Breakfast Room
- Bamboo Flooring
- Den
- 2 Car Direct Access Garage
About This Home
As of August 2024As you step through the front door, let the elegance of this home embrace you. The beautiful dark bamboo flooring extends throughout most of the lower level. To the right, there is a spacious home office. Further into the home, you will find a dining area to the right, complete with crown molding and gorgeous wainscoting. The home opens up to a large kitchen with granite countertops, ceramic tile, a large island, and wood cabinets. Next to the kitchen is an adjoining morning room where you can enjoy your morning coffee. Natural light fills the space, creating a tranquil environment to start your day. The kitchen connects to a spacious two-car garage, a full basement, and a half bath. Adjacent to the kitchen is a large family room, creating an open entertaining space. Upstairs, you'll find a second-floor laundry area, a full guest bathroom, and two additional large bedrooms. There is also an amazing loft area that could be used as an extra family room, playroom, game room, or even closed-off to make a 4th bedroom. The master bedroom includes two large walk-in closets and a large master bath with a double sink vanity, soaking tub, and ceramic stall shower with a bench. Don't miss the opportunity to buy this house - schedule your private showing today!
Last Agent to Sell the Property
HomeSmart First Advantage Realty License #2184510 Listed on: 07/20/2024

Home Details
Home Type
- Single Family
Est. Annual Taxes
- $10,035
Year Built
- Built in 2013
Lot Details
- 0.29 Acre Lot
HOA Fees
- $72 Monthly HOA Fees
Parking
- 2 Car Direct Access Garage
- Front Facing Garage
- Garage Door Opener
- Driveway
- On-Street Parking
Home Design
- Colonial Architecture
- Traditional Architecture
- Shingle Roof
- Vinyl Siding
- Concrete Perimeter Foundation
- Masonry
Interior Spaces
- 2,713 Sq Ft Home
- Property has 3 Levels
- Breakfast Room
- Den
- Bonus Room
- Unfinished Basement
- Sump Pump
Flooring
- Bamboo
- Carpet
- Ceramic Tile
Bedrooms and Bathrooms
- 3 Bedrooms
Utilities
- Forced Air Heating and Cooling System
- Natural Gas Water Heater
Community Details
- Associa Mid Atllantic HOA
- Landings At Deptford Subdivision
Listing and Financial Details
- Tax Lot 00001 01
- Assessor Parcel Number 02-00391-00001 01
Similar Homes in the area
Home Values in the Area
Average Home Value in this Area
Property History
| Date | Event | Price | Change | Sq Ft Price |
|---|---|---|---|---|
| 07/14/2025 07/14/25 | For Rent | $4,000 | 0.0% | -- |
| 08/29/2024 08/29/24 | Sold | $530,000 | +2.9% | $195 / Sq Ft |
| 07/30/2024 07/30/24 | Pending | -- | -- | -- |
| 07/20/2024 07/20/24 | For Sale | $515,000 | -- | $190 / Sq Ft |
Tax History Compared to Growth
Agents Affiliated with this Home
-
Milind Shroff

Seller's Agent in 2025
Milind Shroff
HomeSmart First Advantage Realty
(267) 218-3104
3 in this area
6 Total Sales
-
Amy Thies
A
Seller's Agent in 2024
Amy Thies
HomeSmart First Advantage Realty
(856) 831-2685
1 in this area
8 Total Sales
-
Nicole Daddario

Buyer's Agent in 2024
Nicole Daddario
Weichert Corporate
(484) 919-3024
6 in this area
43 Total Sales
Map
Source: Bright MLS
MLS Number: NJGL2044560
- 1831 Delsea Dr
- 1845 Delsea Dr
- 37 Fleming Ave
- 853 Mail Ave
- 855 Mail Ave
- 24 Sturbridge Ave
- 1008 Jericho Ln
- 118 Bock Ave
- 795 Fox Run Rd
- 134 Carver Dr
- 725 Logan Ave
- 110 Wilshire Ave
- 106 Wilshire Ave
- 227 Somerset Rd
- 1412 Glassboro Rd
- 1114 Glassboro Rd
- 724 Park Ave
- 638 Malcolm Ave
- 102 Wildflower Ct
- 100 Caribou Ct
