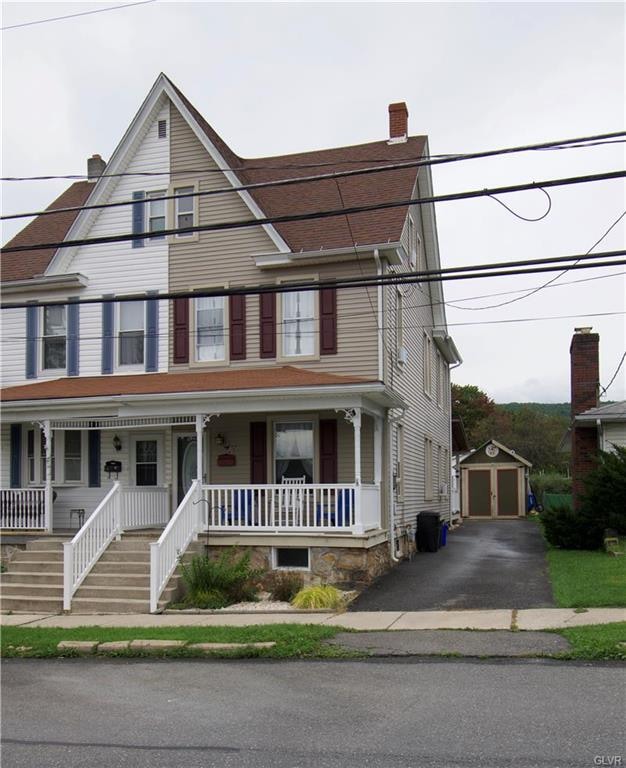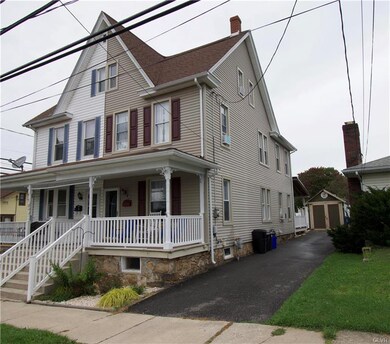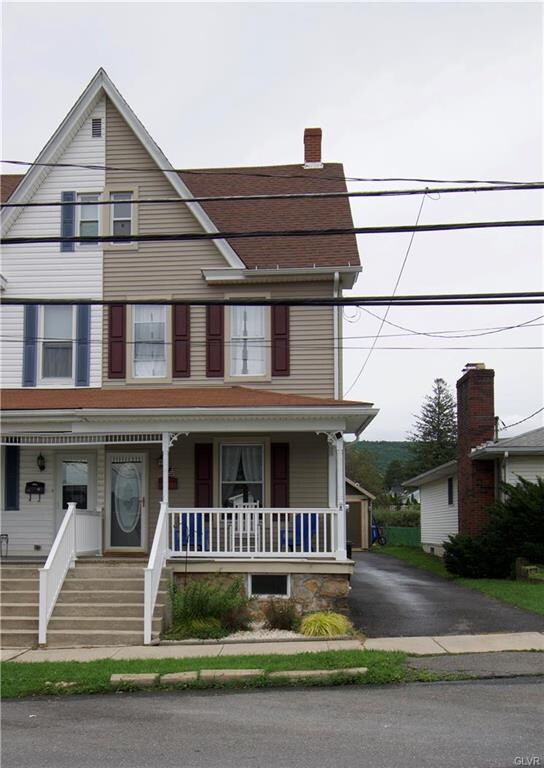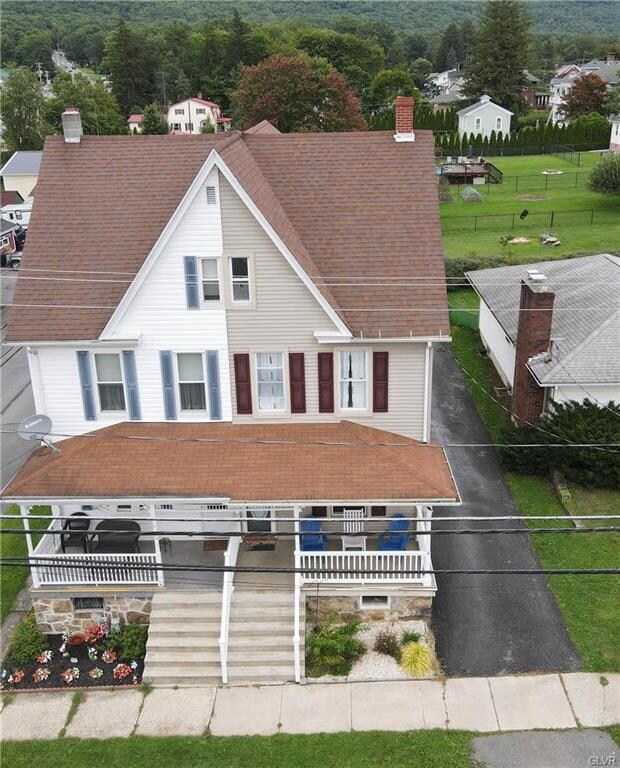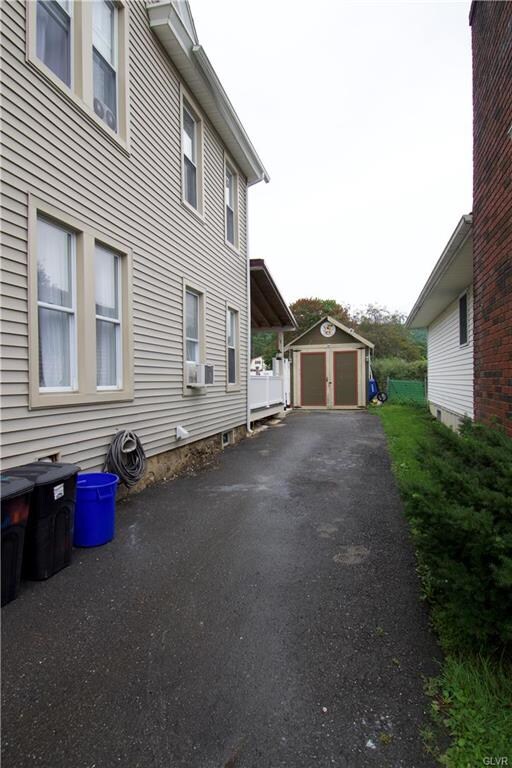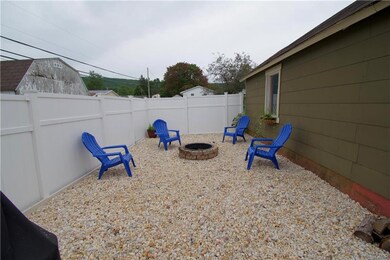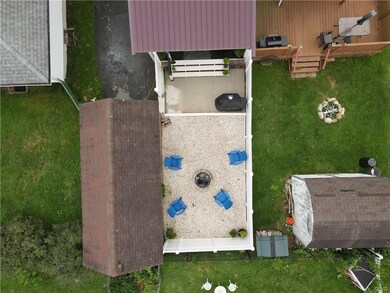
14 W 10th St Jim Thorpe, PA 18229
Highlights
- City Lights View
- Family Room with Fireplace
- Covered patio or porch
- Deck
- Softwood Flooring
- Fenced Yard
About This Home
As of December 2021WELL MAINTAINED, MOVE IN READY TWIN! This REMODELED 4 Bedroom home features open concept kitchen with large island, quartzite countertops, glass backsplash, ventless gas fireplace in family and dining area making it cozy for gatherings, an over sized bathroom with jacuzzi tub, tankless natural gas hot water heater, new flooring, new vinyl siding, new sheetrock and insulation throughout the home, fenced in low maintenance backyard, oversized garage/shed, and many more upgrades! This home is located on the east side of Beautiful Historical Jim Thorpe, within walking distance to elementary and high schools.
Townhouse Details
Home Type
- Townhome
Est. Annual Taxes
- $1,992
Year Built
- Built in 1900
Lot Details
- 2,614 Sq Ft Lot
- Fenced Yard
Home Design
- Semi-Detached or Twin Home
- Asphalt Roof
- Vinyl Construction Material
Interior Spaces
- 1,344 Sq Ft Home
- 3-Story Property
- Ceiling Fan
- Family Room with Fireplace
- Dining Room
- City Lights Views
- Basement Fills Entire Space Under The House
Kitchen
- Eat-In Kitchen
- Gas Oven
- Microwave
- Dishwasher
Flooring
- Softwood
- Wall to Wall Carpet
Bedrooms and Bathrooms
- 4 Bedrooms
- 1 Full Bathroom
Laundry
- Dryer
- Washer
Parking
- 1 Car Detached Garage
- On-Street Parking
- Off-Street Parking
Outdoor Features
- Deck
- Covered patio or porch
Utilities
- Heating Available
- 101 to 200 Amp Service
- Gas Water Heater
Listing and Financial Details
- Assessor Parcel Number 82A3-16-D28
Ownership History
Purchase Details
Home Financials for this Owner
Home Financials are based on the most recent Mortgage that was taken out on this home.Purchase Details
Similar Homes in Jim Thorpe, PA
Home Values in the Area
Average Home Value in this Area
Purchase History
| Date | Type | Sale Price | Title Company |
|---|---|---|---|
| Interfamily Deed Transfer | -- | None Available | |
| Deed | $27,000 | None Available |
Mortgage History
| Date | Status | Loan Amount | Loan Type |
|---|---|---|---|
| Closed | $8,800 | Unknown | |
| Open | $86,900 | New Conventional | |
| Closed | $25,000 | Unknown | |
| Closed | $23,000 | Unknown |
Property History
| Date | Event | Price | Change | Sq Ft Price |
|---|---|---|---|---|
| 12/08/2021 12/08/21 | Sold | $190,000 | -2.5% | $141 / Sq Ft |
| 09/27/2021 09/27/21 | Pending | -- | -- | -- |
| 09/22/2021 09/22/21 | For Sale | $194,900 | 0.0% | $145 / Sq Ft |
| 08/28/2021 08/28/21 | Pending | -- | -- | -- |
| 08/20/2021 08/20/21 | For Sale | $194,900 | -- | $145 / Sq Ft |
Tax History Compared to Growth
Tax History
| Year | Tax Paid | Tax Assessment Tax Assessment Total Assessment is a certain percentage of the fair market value that is determined by local assessors to be the total taxable value of land and additions on the property. | Land | Improvement |
|---|---|---|---|---|
| 2025 | $2,143 | $27,000 | $5,500 | $21,500 |
| 2024 | $2,062 | $27,000 | $5,500 | $21,500 |
| 2023 | $1,992 | $27,000 | $5,500 | $21,500 |
| 2022 | $1,992 | $27,000 | $5,500 | $21,500 |
| 2021 | $1,992 | $27,000 | $5,500 | $21,500 |
| 2020 | $1,923 | $27,000 | $5,500 | $21,500 |
| 2019 | $1,869 | $27,000 | $5,500 | $21,500 |
| 2018 | $1,827 | $27,000 | $5,500 | $21,500 |
| 2017 | $1,773 | $27,000 | $5,500 | $21,500 |
| 2016 | -- | $27,000 | $5,500 | $21,500 |
| 2015 | -- | $27,000 | $5,500 | $21,500 |
| 2014 | -- | $27,000 | $5,500 | $21,500 |
Agents Affiliated with this Home
-
D
Seller's Agent in 2021
Danielle Rodgers
Lakeside Real Estate LLC
(570) 657-0626
3 in this area
29 Total Sales
-
D
Seller Co-Listing Agent in 2021
Debbie Garner
Lakeside Real Estate LLC
(570) 325-3002
2 in this area
39 Total Sales
Map
Source: Greater Lehigh Valley REALTORS®
MLS Number: 676091
APN: 82A3-16-D28
- 812 Lehigh St
- 705 Center St
- 630 Lehigh St
- 85 W 13th St
- 0 W Thirteenth St Unit 755146
- 0 W Thirteenth St Unit PM-121866
- 226 Fern St
- 218 Center St
- 14 W Front St
- 11 E Front St
- 0 Lot A107 Chippy Cir
- Lot A107 Chippy Cir
- 446 Dew Drop Dr
- A3.02 Dew Drop Dr
- A3.01 Dew Drop Dr
- 95 Center Ave
- 0 N Dr Unit PM-116531
- 418 Center Ave
- 413 South Ave
- 108 W Broadway
