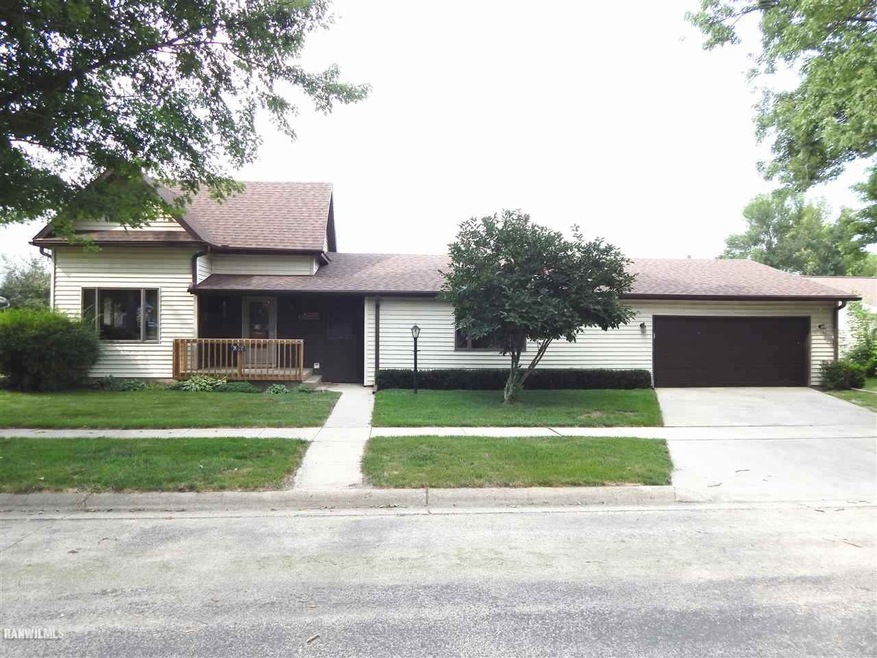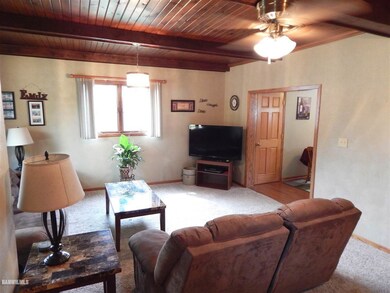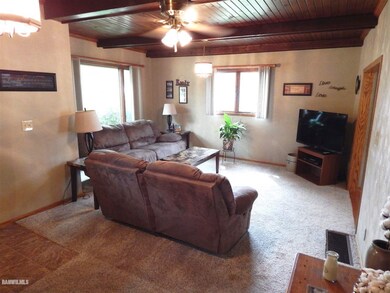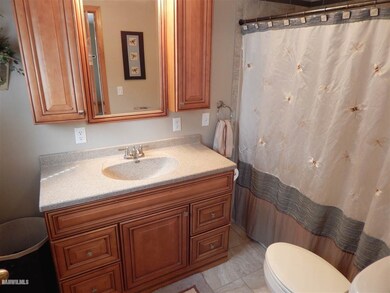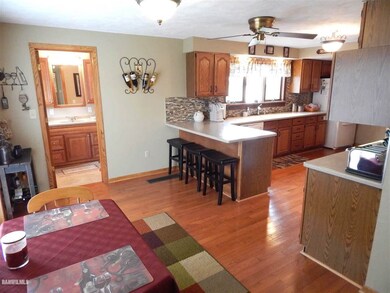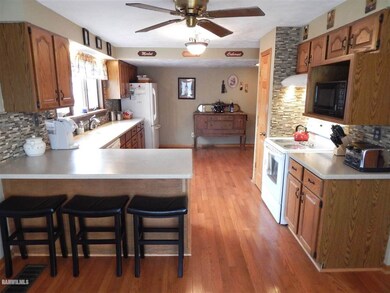
14 W Bradshaw St Shannon, IL 61078
Estimated Value: $160,206 - $231,000
Highlights
- Deck
- Main Floor Primary Bedroom
- Water Softener
- Eastland Elementary School Rated A-
- Forced Air Heating and Cooling System
- Storage Shed
About This Home
As of October 2018Well maintained, nicely updated home in a great location with the city park across the street and Eastland Elementary just 2 blocks away! Main floor consists of living room, family room, 2 bedrooms, 1.5 baths, laundry, and kitchen/dining room. Upstairs you you have 2 bedrooms and a play/sitting area with all new carpet in 2015. The kitchen was updated in 2014 with solid oak flooring, Corian countertops, dishwasher installed, and new patio door leading to the deck. Also in 2014, new furnace/AC and ductwork to the upstairs installed as well as a new front door. Main bathroom updated in 2013 with tile, vanity, and toilet. New roof and water softener 2015-16. The attached, insulated garage is 22'x32' plus a 12'x12' storage shed in the backyard. Nothing to do but move in and enjoy!
Last Agent to Sell the Property
TIM STEIDINGER
RE/MAX TOWN LAKE & COUNTRY License #475166730 Listed on: 08/15/2018

Home Details
Home Type
- Single Family
Est. Annual Taxes
- $1,679
Year Built
- Built in 1900
Lot Details
- 0.25
Home Design
- Shingle Roof
- Vinyl Siding
Interior Spaces
- 2,129 Sq Ft Home
- 1.5-Story Property
- Gas Fireplace
- Partial Basement
- Laundry on main level
Kitchen
- Stove
- Microwave
- Dishwasher
Bedrooms and Bathrooms
- 4 Bedrooms
- Primary Bedroom on Main
Parking
- 2.5 Car Garage
- Garage Door Opener
- Driveway
Outdoor Features
- Deck
- Storage Shed
Schools
- Eastland Elementary And Middle School
- Eastland High School
Utilities
- Forced Air Heating and Cooling System
- Heating System Uses Natural Gas
- Natural Gas Water Heater
- Water Softener
Ownership History
Purchase Details
Home Financials for this Owner
Home Financials are based on the most recent Mortgage that was taken out on this home.Purchase Details
Similar Homes in Shannon, IL
Home Values in the Area
Average Home Value in this Area
Purchase History
| Date | Buyer | Sale Price | Title Company |
|---|---|---|---|
| Rosemeier William D | $123,900 | Security First Title | |
| Stichter David | $102,000 | -- |
Property History
| Date | Event | Price | Change | Sq Ft Price |
|---|---|---|---|---|
| 10/10/2018 10/10/18 | Sold | $123,900 | 0.0% | $58 / Sq Ft |
| 08/23/2018 08/23/18 | Pending | -- | -- | -- |
| 08/15/2018 08/15/18 | For Sale | $123,900 | -- | $58 / Sq Ft |
Tax History Compared to Growth
Tax History
| Year | Tax Paid | Tax Assessment Tax Assessment Total Assessment is a certain percentage of the fair market value that is determined by local assessors to be the total taxable value of land and additions on the property. | Land | Improvement |
|---|---|---|---|---|
| 2023 | $3,118 | $48,035 | $3,741 | $44,294 |
| 2022 | $2,180 | $41,589 | $3,239 | $38,350 |
| 2021 | $1,951 | $36,804 | $2,866 | $33,938 |
| 2020 | $1,694 | $35,559 | $2,769 | $32,790 |
| 2019 | $1,346 | $31,500 | $2,930 | $28,570 |
| 2018 | $1,689 | $28,749 | $2,895 | $25,854 |
| 2017 | $1,668 | $28,748 | $2,894 | $25,854 |
| 2016 | $1,657 | $28,748 | $2,894 | $25,854 |
| 2015 | $1,704 | $26,582 | $2,894 | $23,688 |
| 2014 | $1,744 | $27,715 | $3,018 | $24,697 |
| 2013 | $1,744 | $26,908 | $2,930 | $23,978 |
Agents Affiliated with this Home
-
T
Seller's Agent in 2018
TIM STEIDINGER
RE/MAX
(815) 631-5741
4 Total Sales
-
Julie Willson

Buyer's Agent in 2018
Julie Willson
WELCOME HOME NW ILLINOIS, INC.
(815) 690-2792
84 Total Sales
Map
Source: NorthWest Illinois Alliance of REALTORS®
MLS Number: 121174
APN: 01-06-19-103-029
- 105 S Linn St
- 514 S Linn St
- 1 S Stanton St
- 717 S Kennedy St
- 26131 Straw School Rd
- 20-31 & 32 Fox Run Dr
- 30583 Harvest Rd
- 24205 Payne Rd
- 3-650 Fawn Ridge Dr
- 3-454 Fawn Ridge Dr
- 3521 Shady Ln
- 3-479 Shady Ln
- 3-521 Shady Ln
- 302 E Carroll St
- 321 N Argyle St
- 31-80 Country Club Ct
- 3-446 Deerfield
- 31-89 Country Club Ct
- 110 E Carroll St
- 31-39 Wakonda Dr
- 14 W Bradshaw St
- 2 W Bradshaw St
- 214 S Hickory St
- 301 S Hickory St
- 305 S Hickory St
- 206 S Hickory St
- 209 S Chestnut St
- 202 S Hickory St
- 218 S Linn St
- 302 S Linn St
- 309 S Hickory St
- 217 S Chestnut St Unit 1
- 217 S Chestnut St
- 317 S Hickory St
- 205 S Chestnut St
- 201 S Chestnut St
- 306 S Linn St
- 218 S Chestnut St
- 210 S Linn St
- 214 S Chestnut St
