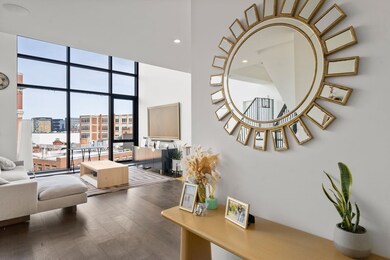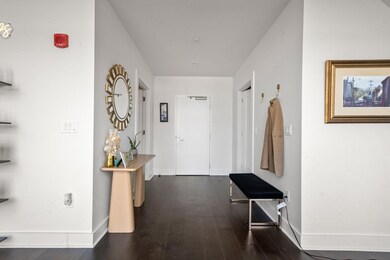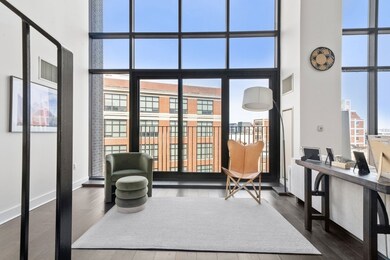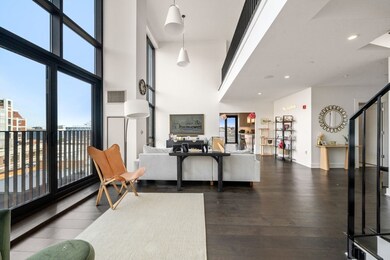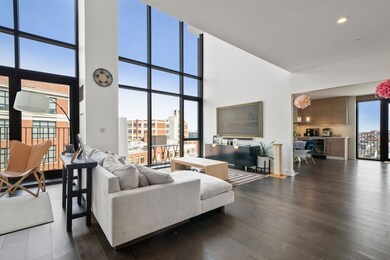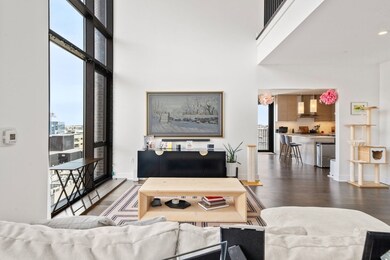
14 W Broadway Unit 903 Boston, MA 02127
South Boston NeighborhoodEstimated payment $19,735/month
Highlights
- Concierge
- 1-minute walk to Broadway Station
- Medical Services
- Marina
- Fitness Center
- 5-minute walk to A Street Park
About This Home
Step into a world of elevated luxury at this breathtaking 4-bedroom, 3.5-bath penthouse — a two-level masterpiece with soaring double-height ceilings, gleaming hardwood floors, a sunlit private balcony, and custom closets in every bedroom. Located in the heart of South Boston’s most vibrant neighborhood, you’re mere steps to the Broadway T, acclaimed dining like Fox & The Knife, Bar Volpe, Gray’s Hall, and Loco, and just minutes to Whole Foods. Enjoy white-glove amenities including a 24-hour concierge, valet service, state-of-the-art Peloton fitness center, and a spectacular rooftop terrace with grilling stations and panoramic skyline views. With effortless access to I-93 and I-90, this is more than a home — it’s an unparalleled urban sanctuary designed for those who expect the exceptional.
Property Details
Home Type
- Condominium
Est. Annual Taxes
- $26,488
Year Built
- Built in 2018
Lot Details
- No Units Above
HOA Fees
- $3,848 Monthly HOA Fees
Parking
- 1 Car Attached Garage
- Tuck Under Parking
- Common or Shared Parking
Interior Spaces
- 2,867 Sq Ft Home
- 2-Story Property
- City Views
- Laundry on main level
Bedrooms and Bathrooms
- 4 Bedrooms
- Primary Bedroom on Main
Outdoor Features
- Balcony
- Deck
Location
- Property is near public transit
- Property is near schools
Utilities
- Forced Air Heating and Cooling System
- 2 Cooling Zones
- 2 Heating Zones
- Hot Water Heating System
Listing and Financial Details
- Assessor Parcel Number W:06 P:00030 S:092,5087120
Community Details
Overview
- Association fees include heat, water, sewer, insurance, security, ground maintenance, snow removal, trash, air conditioning
- 49 Units
- Mid-Rise Condominium
Amenities
- Concierge
- Medical Services
- Shops
- Coin Laundry
- Elevator
Recreation
- Marina
- Tennis Courts
- Fitness Center
Map
Home Values in the Area
Average Home Value in this Area
Tax History
| Year | Tax Paid | Tax Assessment Tax Assessment Total Assessment is a certain percentage of the fair market value that is determined by local assessors to be the total taxable value of land and additions on the property. | Land | Improvement |
|---|---|---|---|---|
| 2025 | $26,488 | $2,287,400 | $0 | $2,287,400 |
| 2024 | $24,051 | $2,206,500 | $0 | $2,206,500 |
| 2023 | $23,005 | $2,142,000 | $0 | $2,142,000 |
| 2022 | $22,344 | $2,053,700 | $0 | $2,053,700 |
| 2021 | $21,913 | $2,053,700 | $0 | $2,053,700 |
| 2020 | $18,369 | $1,739,500 | $0 | $1,739,500 |
Property History
| Date | Event | Price | Change | Sq Ft Price |
|---|---|---|---|---|
| 06/02/2025 06/02/25 | For Sale | $2,489,000 | 0.0% | $868 / Sq Ft |
| 11/15/2023 11/15/23 | Rented | $8,500 | -15.0% | -- |
| 10/11/2023 10/11/23 | For Rent | $10,000 | +11.1% | -- |
| 07/08/2021 07/08/21 | Rented | $9,000 | 0.0% | -- |
| 07/01/2021 07/01/21 | For Rent | $9,000 | -- | -- |
Similar Homes in Boston, MA
Source: MLS Property Information Network (MLS PIN)
MLS Number: 73383801
APN: 0600030092
- 14 W Broadway Unit 305E
- 14 W Broadway Unit 704I
- 14 W Broadway Unit 10D
- 14 W Broadway Unit 707
- 14 W Broadway Unit 403-B
- 141 Dorchester Ave Unit 204
- 141 Dorchester Ave Unit 109
- 141 Dorchester Ave Unit 120
- 141 Dorchester Ave Unit 616
- 141 Dorchester Ave Unit 801
- 150 Dorchester Ave Unit 607
- 150 Dorchester Ave Unit 612
- 84 A St Unit 2
- 39 A St Unit 4
- 33 A St Unit 401
- 33 A St Unit 402
- 33 A St Unit 403
- 33 A St Unit 503
- 33 A St Unit 504
- 33 A St Unit 501

