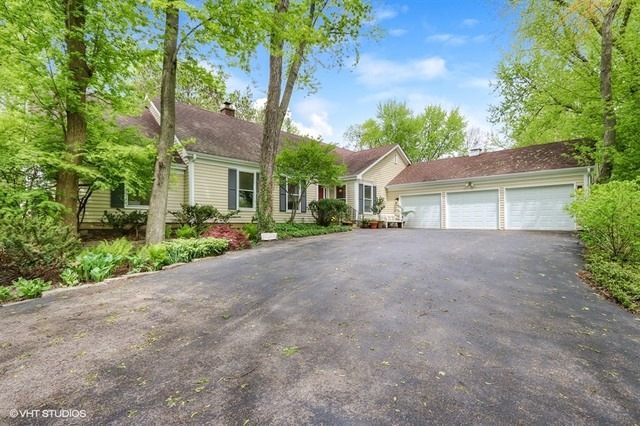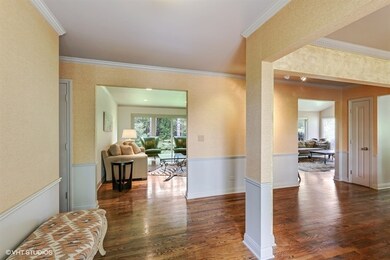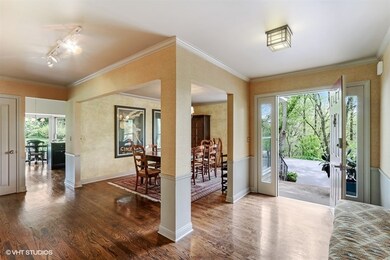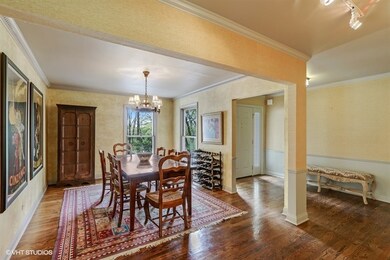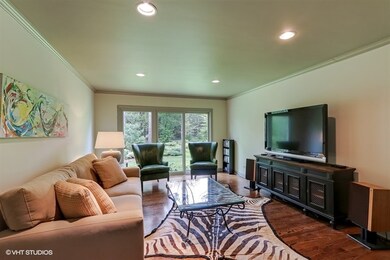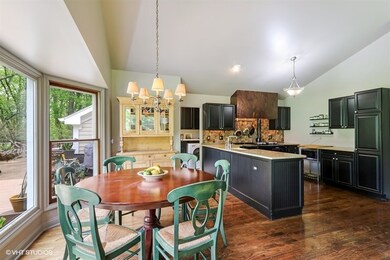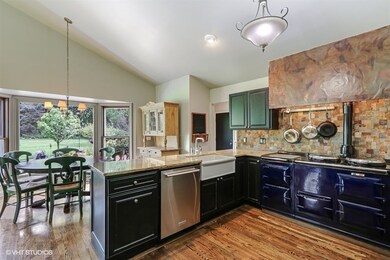
14 W Penny Rd South Barrington, IL 60010
Highlights
- Landscaped Professionally
- Deck
- Vaulted Ceiling
- Barbara B. Rose Elementary School Rated A+
- Wooded Lot
- Ranch Style House
About This Home
As of December 2020Enchanting hillside ranch remarkably appointed on a tree lined street with 1.4 serene acres. A circle driveway welcomes guests to a charming entry with an open concept to formal living room and separate yet elegant dining room complete with dark stained hardwood floors and crown. A trend setting eat-in kitchen features black cabinets, granite, stainless steel appliances, Aga range, commercial grade hood, island with farm sink and stunning garden views! Just off the kitchen is a generous size mudroom and separate powder room. A family room unfolds to the kitchen with a wall of sliding glass doors to private nature setting, volume ceilings, built-ins and fireplace. Commencing on main floor to large master suite with sliding glass doors to yard, walk-in closet, custom glass shower, soaking tub and vanity. 3 additional bedrooms share hall bath with double vanity and tub/shower. Unfinished partial lower level and 3-car garage! Tranquil yard with patio, deck, gazebo and an extensive garden!
Last Agent to Sell the Property
Coldwell Banker Realty License #475132015 Listed on: 05/05/2017

Home Details
Home Type
- Single Family
Est. Annual Taxes
- $12,239
Year Built
- 1980
Lot Details
- Landscaped Professionally
- Wooded Lot
Parking
- Attached Garage
- Garage Transmitter
- Garage Door Opener
- Circular Driveway
- Parking Included in Price
- Garage Is Owned
Home Design
- Ranch Style House
- Slab Foundation
- Asphalt Shingled Roof
- Aluminum Siding
Interior Spaces
- Vaulted Ceiling
- Attached Fireplace Door
- Gas Log Fireplace
- Entrance Foyer
- Breakfast Room
- Wood Flooring
- Unfinished Basement
- Partial Basement
- Storm Screens
Kitchen
- Breakfast Bar
- Walk-In Pantry
- Double Oven
- Range Hood
- Dishwasher
- Stainless Steel Appliances
- Kitchen Island
- Disposal
Bedrooms and Bathrooms
- Primary Bathroom is a Full Bathroom
- Bathroom on Main Level
- Dual Sinks
- Soaking Tub
- Separate Shower
Laundry
- Laundry on main level
- Dryer
- Washer
Outdoor Features
- Deck
- Brick Porch or Patio
Utilities
- Forced Air Heating and Cooling System
- Heating System Uses Gas
- Well
- Private or Community Septic Tank
Listing and Financial Details
- Homeowner Tax Exemptions
Ownership History
Purchase Details
Home Financials for this Owner
Home Financials are based on the most recent Mortgage that was taken out on this home.Purchase Details
Home Financials for this Owner
Home Financials are based on the most recent Mortgage that was taken out on this home.Purchase Details
Purchase Details
Home Financials for this Owner
Home Financials are based on the most recent Mortgage that was taken out on this home.Purchase Details
Home Financials for this Owner
Home Financials are based on the most recent Mortgage that was taken out on this home.Purchase Details
Home Financials for this Owner
Home Financials are based on the most recent Mortgage that was taken out on this home.Purchase Details
Similar Homes in the area
Home Values in the Area
Average Home Value in this Area
Purchase History
| Date | Type | Sale Price | Title Company |
|---|---|---|---|
| Warranty Deed | $540,000 | Chicago Title | |
| Warranty Deed | $469,000 | Attorney | |
| Special Warranty Deed | -- | Fidelity National Title | |
| Warranty Deed | $398,000 | Atg | |
| Deed | $420,000 | Chicago Title Insurance Co | |
| Warranty Deed | $540,000 | 1St American Title | |
| Interfamily Deed Transfer | -- | -- |
Mortgage History
| Date | Status | Loan Amount | Loan Type |
|---|---|---|---|
| Previous Owner | $470,000 | New Conventional | |
| Previous Owner | $480,000 | New Conventional | |
| Previous Owner | $441,500 | New Conventional | |
| Previous Owner | $280,000 | New Conventional | |
| Previous Owner | $50,000 | Credit Line Revolving | |
| Previous Owner | $210,000 | Unknown | |
| Previous Owner | $318,400 | Balloon | |
| Previous Owner | $50,000 | Credit Line Revolving | |
| Previous Owner | $0 | Unknown | |
| Previous Owner | $225,000 | Unknown | |
| Previous Owner | $500,000 | Unknown | |
| Previous Owner | $4,950,000 | Unknown | |
| Previous Owner | $220,000 | No Value Available | |
| Previous Owner | $1,450,000 | No Value Available | |
| Closed | $195,000 | No Value Available |
Property History
| Date | Event | Price | Change | Sq Ft Price |
|---|---|---|---|---|
| 12/21/2020 12/21/20 | Sold | $540,000 | -1.8% | $197 / Sq Ft |
| 11/17/2020 11/17/20 | Pending | -- | -- | -- |
| 11/12/2020 11/12/20 | For Sale | $550,000 | +17.3% | $201 / Sq Ft |
| 04/27/2018 04/27/18 | Sold | $469,000 | -4.1% | $171 / Sq Ft |
| 02/06/2018 02/06/18 | Pending | -- | -- | -- |
| 09/16/2017 09/16/17 | Price Changed | $489,000 | -2.0% | $179 / Sq Ft |
| 07/16/2017 07/16/17 | Price Changed | $499,000 | -5.0% | $182 / Sq Ft |
| 06/03/2017 06/03/17 | Price Changed | $525,000 | -4.5% | $192 / Sq Ft |
| 05/05/2017 05/05/17 | For Sale | $550,000 | -- | $201 / Sq Ft |
Tax History Compared to Growth
Tax History
| Year | Tax Paid | Tax Assessment Tax Assessment Total Assessment is a certain percentage of the fair market value that is determined by local assessors to be the total taxable value of land and additions on the property. | Land | Improvement |
|---|---|---|---|---|
| 2024 | $12,239 | $54,000 | $24,254 | $29,746 |
| 2023 | $11,898 | $54,000 | $24,254 | $29,746 |
| 2022 | $11,898 | $54,000 | $24,254 | $29,746 |
| 2021 | $12,530 | $50,366 | $18,190 | $32,176 |
| 2020 | $12,131 | $50,366 | $18,190 | $32,176 |
| 2019 | $11,856 | $56,025 | $18,190 | $37,835 |
| 2018 | $13,668 | $66,201 | $16,674 | $49,527 |
| 2017 | $13,314 | $66,201 | $16,674 | $49,527 |
| 2016 | $12,727 | $66,201 | $16,674 | $49,527 |
| 2015 | $12,350 | $59,795 | $15,159 | $44,636 |
| 2014 | $12,291 | $59,795 | $15,159 | $44,636 |
| 2013 | $11,729 | $59,795 | $15,159 | $44,636 |
Agents Affiliated with this Home
-

Seller's Agent in 2020
Lisa Petrik
Jameson Sotheby's Intl Realty
2 in this area
138 Total Sales
-

Buyer's Agent in 2020
Albina Van Maer
Bluebird Realty, Inc.
(630) 234-2642
1 in this area
133 Total Sales
-

Seller's Agent in 2018
Rob Morrison
Coldwell Banker Realty
(847) 212-0966
23 in this area
365 Total Sales
Map
Source: Midwest Real Estate Data (MRED)
MLS Number: MRD09616924
APN: 01-23-305-001-0000
- 14 E Penny Rd
- 8 Stone Ridge Dr
- 17 Heath Way
- 303 Algonquin Rd
- 26 Beechnut Dr
- 10 Shoreside Dr
- 3 Shoreside Dr
- 3 Leanda Ln
- 12 Leanda Ct
- 1 Leanda Ln
- 33 N Liberty Dr
- 8 Falcon Lakes Dr
- 190 & Rt 59 W Penny Rd
- 22 Westlake Dr
- 20 Terra Vita Ct
- 23 Polo Dr
- 34 Abbey Woods Dr
- 29 Abbey Woods Dr
- 40 Polo Dr
- 18 Kitson Dr
