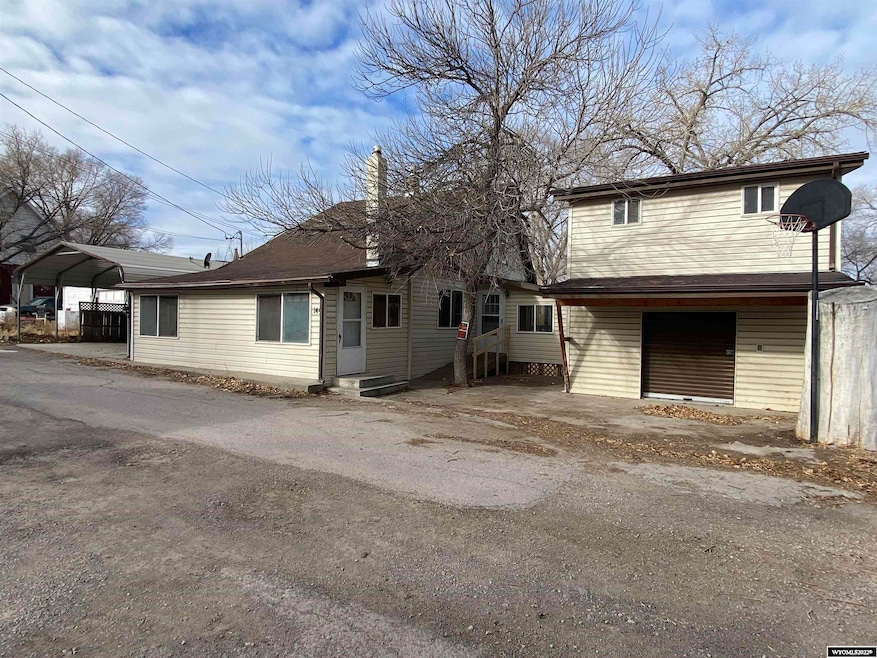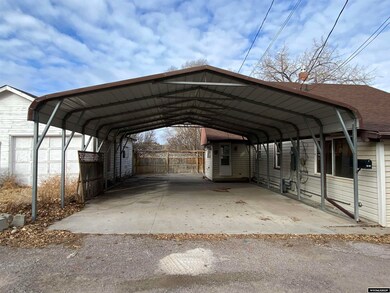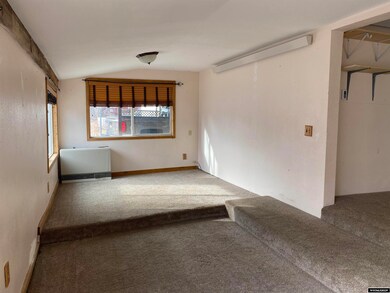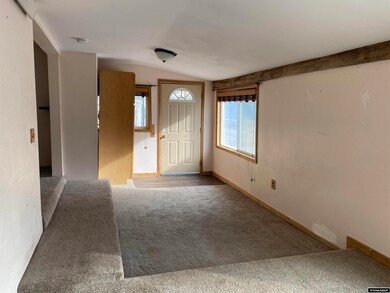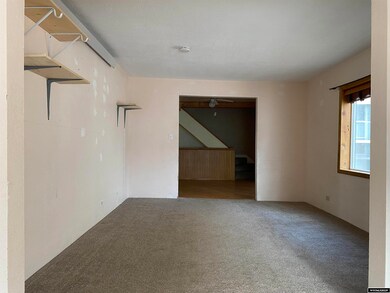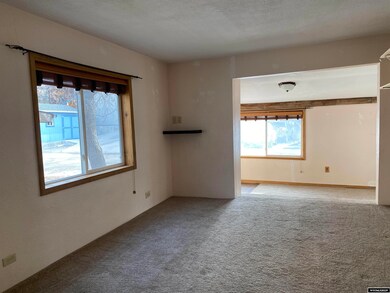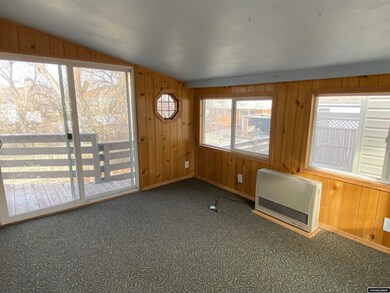
14 W Wakefield St Newcastle, WY 82701
Estimated Value: $92,000 - $176,000
Highlights
- Main Floor Bedroom
- Den
- Detached Carport Space
- No HOA
- Living Room
- Forced Air Heating System
About This Home
As of July 2022Behind the heart of downtown, this unique floor plan includes 3 beds, 2 baths and two family rooms! Includes an office downstairs with a walk out, finished basement. You will love the large back deck that leads you to a huge backyard for entertaining. Also offering a detached motercylce garage with an upper loft. This home has tons of potential!
Last Agent to Sell the Property
Tami Hinson
1st Class Realty License #4791 Listed on: 02/23/2022
Last Buyer's Agent
OTHER/NON MEMBER
OTHER/NON MEMBER OFFICE
Home Details
Home Type
- Single Family
Est. Annual Taxes
- $1,108
Year Built
- Built in 1930
Lot Details
- 4,966
Home Design
- Concrete Foundation
- Asphalt Roof
- Vinyl Construction Material
Interior Spaces
- 2-Story Property
- Family Room
- Living Room
- Dining Room
- Den
- Walk-Out Basement
Kitchen
- Oven or Range
- Microwave
- Dishwasher
Flooring
- Carpet
- Vinyl
Bedrooms and Bathrooms
- 3 Bedrooms
- Main Floor Bedroom
- 2 Bathrooms
Laundry
- Laundry on main level
- Dryer
- Washer
Parking
- 2 Car Garage
- Detached Carport Space
Additional Features
- Property is zoned R1
- Forced Air Heating System
Community Details
- No Home Owners Association
Listing and Financial Details
- Foreclosure
Ownership History
Purchase Details
Home Financials for this Owner
Home Financials are based on the most recent Mortgage that was taken out on this home.Purchase Details
Purchase Details
Purchase Details
Purchase Details
Home Financials for this Owner
Home Financials are based on the most recent Mortgage that was taken out on this home.Similar Homes in Newcastle, WY
Home Values in the Area
Average Home Value in this Area
Purchase History
| Date | Buyer | Sale Price | Title Company |
|---|---|---|---|
| Oliver Tasha | -- | -- | |
| Secretary Of Housing And Urban | -- | None Listed On Document | |
| Wilmington Savings Fund Society Fsb | $97,200 | None Available | |
| Wilmington Savings Fund Society Fsb | -- | None Available | |
| Gladue Mark A | -- | None Available |
Mortgage History
| Date | Status | Borrower | Loan Amount |
|---|---|---|---|
| Open | Oliver Tasha | $133,190 | |
| Previous Owner | Gladue Mark A | $157,102 |
Property History
| Date | Event | Price | Change | Sq Ft Price |
|---|---|---|---|---|
| 07/29/2022 07/29/22 | Sold | -- | -- | -- |
| 05/02/2022 05/02/22 | Pending | -- | -- | -- |
| 02/23/2022 02/23/22 | For Sale | $131,000 | -- | $63 / Sq Ft |
Tax History Compared to Growth
Tax History
| Year | Tax Paid | Tax Assessment Tax Assessment Total Assessment is a certain percentage of the fair market value that is determined by local assessors to be the total taxable value of land and additions on the property. | Land | Improvement |
|---|---|---|---|---|
| 2024 | $989 | $12,762 | $1,484 | $11,278 |
| 2023 | $999 | $12,893 | $1,484 | $11,409 |
| 2022 | $1,224 | $15,798 | $1,484 | $14,314 |
| 2021 | $1,108 | $14,348 | $1,414 | $12,934 |
| 2020 | $1,093 | $14,100 | $1,414 | $12,686 |
| 2019 | $1,062 | $13,708 | $1,103 | $12,605 |
| 2018 | $1,018 | $13,137 | $1,103 | $12,034 |
| 2017 | $669 | $8,977 | $1,103 | $7,874 |
| 2016 | $626 | $8,404 | $1,103 | $7,301 |
| 2014 | -- | $8,035 | $1,103 | $6,932 |
| 2013 | -- | $8,084 | $1,103 | $6,981 |
Agents Affiliated with this Home
-

Seller's Agent in 2022
Tami Hinson
1st Class Realty
(307) 680-8264
-
O
Buyer's Agent in 2022
OTHER/NON MEMBER
OTHER/NON MEMBER OFFICE
Map
Source: Wyoming MLS
MLS Number: 20221735
APN: 45-61-29-1-37-01900
- 17 S Sumner Ave
- 230 W Winthrop St
- 424 S Summit Ave
- 203 E Wentworth St
- 236 E Warwick St
- 625 Cambria Canyon Rd
- 406 York St
- 406 Other Unit York Street
- 805 N Wood St
- Lot 2 Horseshoe Ridge
- TBD Elk Mountain Dr
- Lot 3 Horseshoe Ridge
- Lot 4 Horseshoe Ridge
- 1010 Wood St
- Lot 4 Sunset Ridge Rd
- Lot 7 Sunset Ridge Rd
- Lot 8 Sunset Ridge Rd
- Lot 6 Sunset Ridge Rd
- 14 W Wakefield St
- 8 W Wakefield St
- 112 S Summit Ave
- 112 S Summit -
- 17 W Wentworth St
- 108 S Summit Ave
- 104 S Summit Ave
- 13 W Wentworth St
- 123 S Sumner Ave
- 103 S Sumner Ave -
- 113 S Sumner Ave
- 107 S Sumner Ave
- 103 S Sumner Ave
- 115 S Summit Ave
- 115 S Summit Ave Unit 15 1/2 Wentworth
- 21 W Wentworth St
- 28 S Summit Ave
- 107 S Summit Ave
- 17 W Wakefield St
- 106 S Sumner Ave
