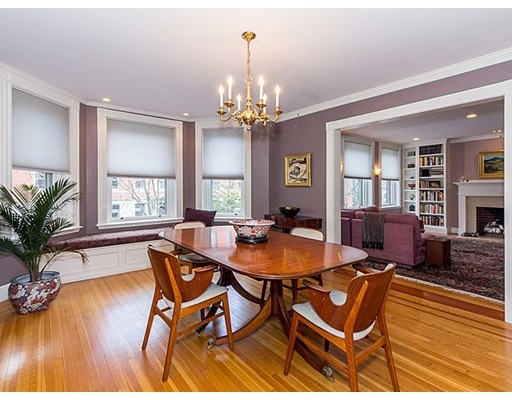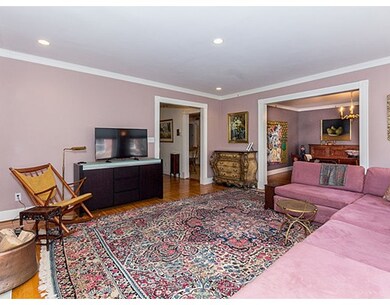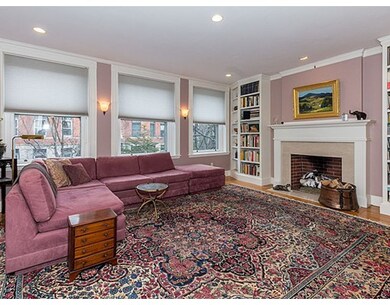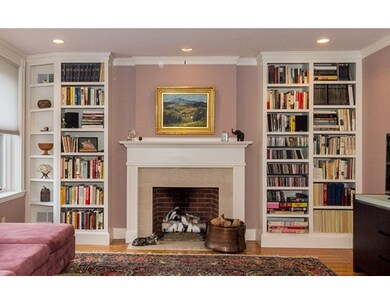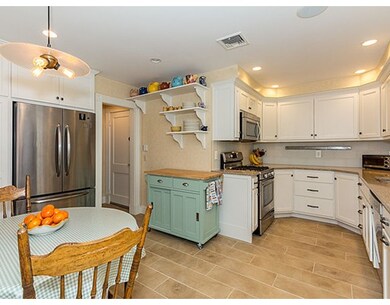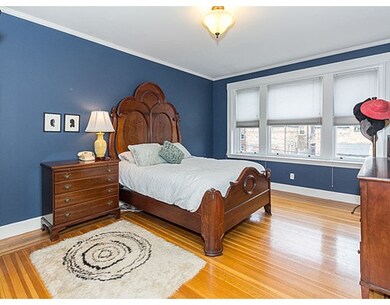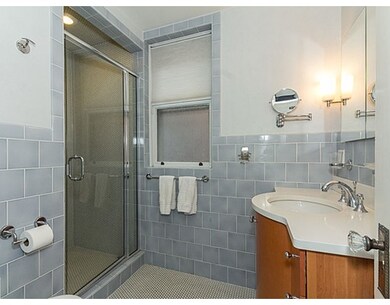
14 Warwick Rd Unit 2 Brookline, MA 02445
Washington Square NeighborhoodAbout This Home
As of June 2019Renovated 3 BR, 2.5 bathrooms. Beautiful floor-through brownstone approx 1940 s.f. in 10-unit complex. Chef's kitchen w/ quartz countertops, custom cabinets, stainless-steel appliances. Living room w/ hard-wired stereo, built-in bookcases, gas fireplace; large dining room w/ window seat storage; sunroom & large utility room with W/D. High ceilings, abundant natural light, central ac, security system, basement storage. Highly-desirable location close to Washington Sq. & Cleveland Circle. Steps to C line, short walk to D line. One parking space.
Last Buyer's Agent
The Gold-Jacobson Team
William Raveis R. E. & Home Services
Property Details
Home Type
Condominium
Est. Annual Taxes
$12,973
Year Built
1905
Lot Details
0
Listing Details
- Unit Level: 2
- Property Type: Condominium/Co-Op
- CC Type: Condo
- Style: Brownstone
- Lead Paint: Unknown
- Year Round: Yes
- Year Built Description: Actual
- Special Features: None
- Property Sub Type: Condos
- Year Built: 1905
Interior Features
- Has Basement: Yes
- Fireplaces: 1
- Primary Bathroom: Yes
- Number of Rooms: 7
- Amenities: Public Transportation, Shopping, Tennis Court, Park, Public School, T-Station
- Electric: 220 Volts, Circuit Breakers
- Energy: Storm Windows
- Flooring: Wood
- Bedroom 2: Second Floor, 13X12
- Bedroom 3: Second Floor, 16X11
- Bathroom #1: Second Floor
- Bathroom #2: Second Floor
- Bathroom #3: Second Floor
- Kitchen: Second Floor, 16X14
- Laundry Room: Second Floor, 9X8
- Living Room: Second Floor, 15X17
- Master Bedroom: Second Floor, 16X12
- Dining Room: Second Floor, 17X14
- No Bedrooms: 3
- Full Bathrooms: 2
- Half Bathrooms: 1
- Oth1 Room Name: Sun Room
- Oth1 Dimen: 13X8
- Oth1 Level: Second Floor
- No Living Levels: 1
- Main Lo: NB4729
- Main So: M59500
Exterior Features
- Exterior: Brick
Garage/Parking
- Parking Spaces: 1
Utilities
- Cooling Zones: 1
- Heat Zones: 1
- Hot Water: Natural Gas
- Utility Connections: for Gas Range, for Gas Oven, for Gas Dryer, Washer Hookup
- Sewer: City/Town Sewer
- Water: City/Town Water
Condo/Co-op/Association
- Condominium Name: Warwick Arms
- Association Fee Includes: Heat, Hot Water, Gas, Water, Sewer, Master Insurance, Exterior Maintenance, Landscaping, Snow Removal, Refuse Removal
- Management: Professional - Off Site
- Pets Allowed: Yes
- No Units: 10
- Unit Building: 2
Fee Information
- Fee Interval: Monthly
Schools
- Elementary School: Runkle/Driscoll
- High School: Bhs
Lot Info
- Zoning: res
Ownership History
Purchase Details
Purchase Details
Purchase Details
Home Financials for this Owner
Home Financials are based on the most recent Mortgage that was taken out on this home.Purchase Details
Home Financials for this Owner
Home Financials are based on the most recent Mortgage that was taken out on this home.Purchase Details
Home Financials for this Owner
Home Financials are based on the most recent Mortgage that was taken out on this home.Purchase Details
Purchase Details
Similar Homes in the area
Home Values in the Area
Average Home Value in this Area
Purchase History
| Date | Type | Sale Price | Title Company |
|---|---|---|---|
| Quit Claim Deed | -- | None Available | |
| Quit Claim Deed | -- | None Available | |
| Quit Claim Deed | -- | None Available | |
| Quit Claim Deed | -- | None Available | |
| Not Resolvable | $1,385,000 | -- | |
| Not Resolvable | $1,240,000 | -- | |
| Deed | $680,500 | -- | |
| Deed | $680,500 | -- | |
| Deed | $349,000 | -- | |
| Deed | $195,000 | -- |
Mortgage History
| Date | Status | Loan Amount | Loan Type |
|---|---|---|---|
| Open | $256,500 | Stand Alone Refi Refinance Of Original Loan | |
| Previous Owner | $98,000 | Credit Line Revolving | |
| Previous Owner | $1,024,000 | Stand Alone Refi Refinance Of Original Loan | |
| Previous Owner | $1,108,000 | Purchase Money Mortgage | |
| Previous Owner | $930,000 | Unknown | |
| Previous Owner | $510,375 | Purchase Money Mortgage |
Property History
| Date | Event | Price | Change | Sq Ft Price |
|---|---|---|---|---|
| 06/06/2019 06/06/19 | Sold | $1,385,000 | +6.6% | $714 / Sq Ft |
| 04/16/2019 04/16/19 | Pending | -- | -- | -- |
| 04/09/2019 04/09/19 | For Sale | $1,299,000 | +4.8% | $670 / Sq Ft |
| 07/06/2017 07/06/17 | Sold | $1,240,000 | -3.0% | $639 / Sq Ft |
| 04/29/2017 04/29/17 | Pending | -- | -- | -- |
| 04/17/2017 04/17/17 | For Sale | $1,278,000 | -- | $659 / Sq Ft |
Tax History Compared to Growth
Tax History
| Year | Tax Paid | Tax Assessment Tax Assessment Total Assessment is a certain percentage of the fair market value that is determined by local assessors to be the total taxable value of land and additions on the property. | Land | Improvement |
|---|---|---|---|---|
| 2025 | $12,973 | $1,314,400 | $0 | $1,314,400 |
| 2024 | $12,590 | $1,288,600 | $0 | $1,288,600 |
| 2023 | $12,793 | $1,283,100 | $0 | $1,283,100 |
| 2022 | $12,818 | $1,257,900 | $0 | $1,257,900 |
| 2021 | $12,206 | $1,245,500 | $0 | $1,245,500 |
| 2020 | $11,654 | $1,233,200 | $0 | $1,233,200 |
| 2019 | $11,005 | $1,174,500 | $0 | $1,174,500 |
| 2018 | $9,754 | $1,031,100 | $0 | $1,031,100 |
| 2017 | $9,432 | $954,700 | $0 | $954,700 |
| 2016 | $9,044 | $867,900 | $0 | $867,900 |
| 2015 | $8,427 | $789,000 | $0 | $789,000 |
| 2014 | $8,060 | $707,600 | $0 | $707,600 |
Agents Affiliated with this Home
-

Seller's Agent in 2019
Kennedy Lynch Gold Team
Hammond Residential Real Estate
(617) 699-3564
4 in this area
195 Total Sales
-

Buyer's Agent in 2019
Mona and Shari Wiener
Hammond Residential Real Estate
(617) 731-4644
45 in this area
121 Total Sales
-

Seller's Agent in 2017
Lisa Berry
Simply Sell Realty
(978) 315-0300
257 Total Sales
-
T
Buyer's Agent in 2017
The Gold-Jacobson Team
William Raveis R. E. & Home Services
Map
Source: MLS Property Information Network (MLS PIN)
MLS Number: 72146446
APN: BROO-000107-000023-000002
- 1800 Beacon St
- 1774 Beacon St Unit 6
- 1856 Beacon St Unit 2D
- 24 Dean Rd Unit 3
- 16 Colliston Rd Unit 1
- 5 Colliston Rd Unit 6
- 15 Colliston Rd Unit 6
- 143 Beaconsfield Rd Unit 2
- 1874 Beacon St Unit 3
- 1731 Beacon St Unit 621
- 140 Kilsyth Rd Unit 8
- 333 Clark Rd
- 85 Williston Rd
- 1662 Commonwealth Ave Unit 52
- 120 Beaconsfield Rd Unit T-1
- 1666 Commonwealth Ave Unit 24
- 129 Sutherland Rd Unit A
- 1650 Commonwealth Ave Unit 504
- 1650 Commonwealth Ave Unit 304
- 324 Tappan St Unit 2
