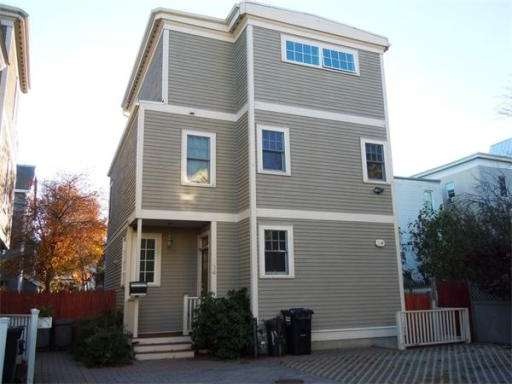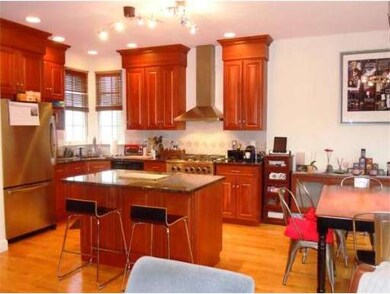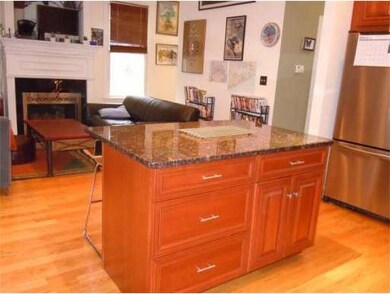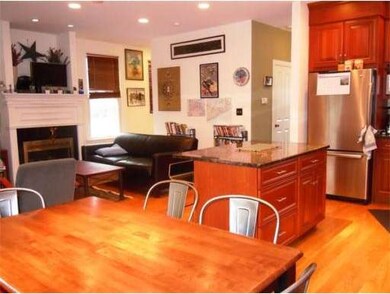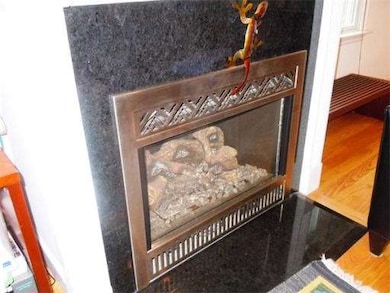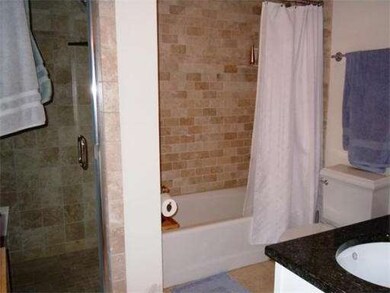
14 Watson St Cambridge, MA 02139
Cambridgeport NeighborhoodAbout This Home
As of June 2013Dramatic contemporary free-standing single family in prime Cambridgeport location.Designer granite kitchen w/island & dining area opens to FP living room plus direct access to large deck & fenced-in yard w/full southern exposure. Top-floor Master Suite with 4-piece granite/tile bathrm, plenty of closets & private balcony. 2nd level offers 2 bedrooms, 4-piece tile bath & laundry hook-up in closet. Large Family Rm w/3/4 bath, storage & direct access to outside. Lovely site w/Community Gardens
Last Agent to Sell the Property
Coldwell Banker Realty - Cambridge Listed on: 01/13/2013

Last Buyer's Agent
Ty Gupta
Brahma Real Estate
Home Details
Home Type
Single Family
Est. Annual Taxes
$0
Year Built
2005
Lot Details
0
Listing Details
- Lot Description: Paved Drive, Easements, Level
- Special Features: None
- Property Sub Type: Detached
- Year Built: 2005
Interior Features
- Has Basement: Yes
- Fireplaces: 1
- Primary Bathroom: Yes
- Number of Rooms: 6
- Amenities: Public Transportation, Shopping, Park, Highway Access, Public School, T-Station, University
- Electric: Circuit Breakers
- Energy: Insulated Windows, Insulated Doors
- Flooring: Wall to Wall Carpet, Hardwood
- Interior Amenities: Cable Available
- Basement: Full, Finished, Walk Out, Interior Access, Sump Pump
- Bedroom 2: Second Floor, 13X12
- Bedroom 3: Second Floor, 13X11
- Bathroom #1: Basement
- Bathroom #2: First Floor
- Bathroom #3: Second Floor
- Kitchen: First Floor, 12X9
- Laundry Room: Second Floor
- Living Room: First Floor, 16X14
- Master Bedroom: Third Floor, 19X13
- Master Bedroom Description: Balcony / Deck, Flooring - Hardwood, Bathroom - Full, Closet
- Dining Room: First Floor, 14X9
- Family Room: Basement, 18X13
Exterior Features
- Construction: Frame
- Exterior: Clapboard, Wood
- Exterior Features: Porch, Deck - Wood, Balcony, Screens, Fenced Yard, Garden Area
- Foundation: Poured Concrete
Garage/Parking
- Parking: Off-Street, On Street Permit, Improved Driveway
- Parking Spaces: 1
Utilities
- Cooling Zones: 2
- Heat Zones: 2
- Hot Water: Electric
- Utility Connections: for Gas Range, for Electric Dryer, Washer Hookup
Condo/Co-op/Association
- HOA: No
Ownership History
Purchase Details
Similar Homes in Cambridge, MA
Home Values in the Area
Average Home Value in this Area
Purchase History
| Date | Type | Sale Price | Title Company |
|---|---|---|---|
| Deed | $2,172,000 | None Available |
Mortgage History
| Date | Status | Loan Amount | Loan Type |
|---|---|---|---|
| Previous Owner | $1,537,500 | Adjustable Rate Mortgage/ARM | |
| Previous Owner | $850,000 | Stand Alone Second | |
| Previous Owner | $624,000 | No Value Available | |
| Previous Owner | $780,000 | Commercial | |
| Previous Owner | $757,000 | Purchase Money Mortgage | |
| Previous Owner | $125,000 | No Value Available | |
| Previous Owner | $197,600 | No Value Available | |
| Previous Owner | $128,000 | No Value Available | |
| Previous Owner | $127,000 | No Value Available |
Property History
| Date | Event | Price | Change | Sq Ft Price |
|---|---|---|---|---|
| 11/20/2023 11/20/23 | Rented | $9,000 | -5.3% | -- |
| 11/17/2023 11/17/23 | Under Contract | -- | -- | -- |
| 09/18/2023 09/18/23 | For Rent | $9,500 | 0.0% | -- |
| 06/25/2013 06/25/13 | Sold | $865,000 | -3.9% | $404 / Sq Ft |
| 03/27/2013 03/27/13 | Pending | -- | -- | -- |
| 03/01/2013 03/01/13 | Price Changed | $899,900 | -5.3% | $421 / Sq Ft |
| 01/21/2013 01/21/13 | For Sale | $950,000 | +9.8% | $444 / Sq Ft |
| 01/15/2013 01/15/13 | Off Market | $865,000 | -- | -- |
| 01/13/2013 01/13/13 | For Sale | $950,000 | -- | $444 / Sq Ft |
Tax History Compared to Growth
Tax History
| Year | Tax Paid | Tax Assessment Tax Assessment Total Assessment is a certain percentage of the fair market value that is determined by local assessors to be the total taxable value of land and additions on the property. | Land | Improvement |
|---|---|---|---|---|
| 2025 | $0 | $2,109,500 | $801,700 | $1,307,800 |
| 2024 | $0 | $2,130,000 | $854,600 | $1,275,400 |
| 2023 | $0 | $1,972,300 | $846,100 | $1,126,200 |
| 2022 | $10,053 | $1,834,000 | $836,500 | $997,500 |
| 2021 | $10,053 | $1,718,500 | $790,600 | $927,900 |
| 2020 | $9,381 | $1,631,500 | $751,600 | $879,900 |
| 2019 | $8,727 | $1,469,200 | $655,600 | $813,600 |
| 2018 | $8,749 | $1,353,300 | $576,500 | $776,800 |
| 2017 | $8,386 | $1,292,200 | $565,200 | $727,000 |
| 2016 | $7,767 | $1,111,200 | $446,500 | $664,700 |
| 2015 | $7,522 | $961,900 | $389,900 | $572,000 |
| 2014 | $7,942 | $947,700 | $370,200 | $577,500 |
Agents Affiliated with this Home
-
S
Seller's Agent in 2023
Sarah Herbert
Charlesgate Realty Group, llc
(617) 587-0100
27 Total Sales
-

Buyer's Agent in 2023
Anh Nguyen
Elevated Realty, LLC
(888) 854-7493
8 Total Sales
-

Seller's Agent in 2013
Sara Rosenfeld
Coldwell Banker Realty - Cambridge
(617) 939-7277
31 Total Sales
-
T
Buyer's Agent in 2013
Ty Gupta
Brahma Real Estate
Map
Source: MLS Property Information Network (MLS PIN)
MLS Number: 71471650
APN: CAMB-000094-000000-000223
- 14 Salem St Unit 3
- 118 Pearl St Unit 2
- 65 Brookline St
- 20 Decatur St
- 15 Valentine St Unit 8
- 155 Brookline St Unit 2
- 139-155 Brookline St Unit 12
- 195 Green St
- 164-170 Allston St
- 88 Allston St Unit 90
- 27 Kinnaird St Unit 6
- 12 Inman St Unit 55
- 454 Green St Unit 3
- 852 Massachusetts Ave Unit 1
- 872 Massachusetts Ave
- 872 Massachusetts Ave Unit 401
- 863 Massachusetts Ave Unit 25
- 16 Worcester St
- 154 Chestnut St Unit 154
- 308 Brookline St Unit 3B
