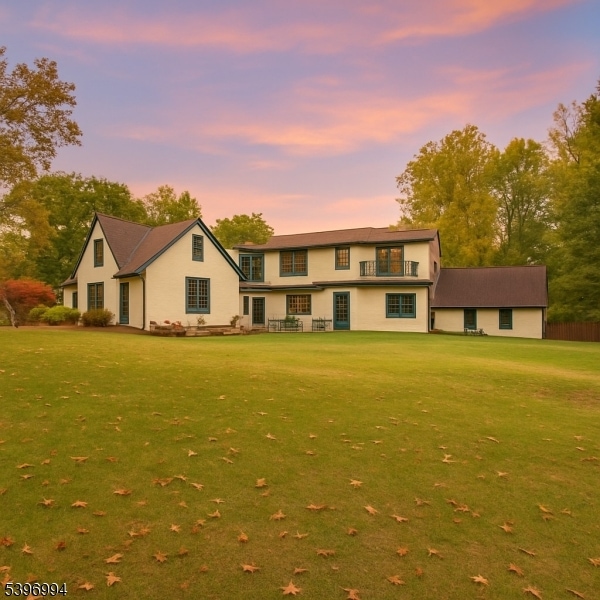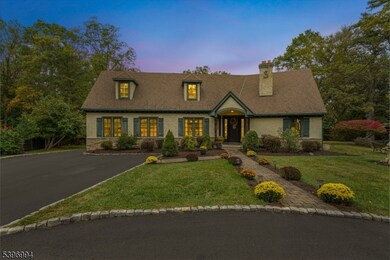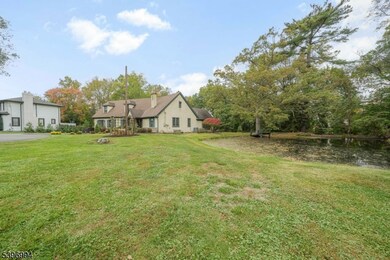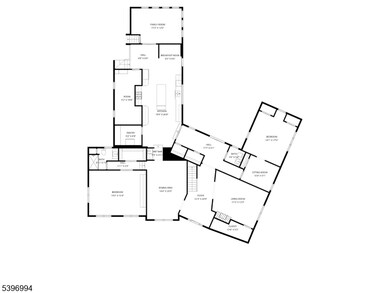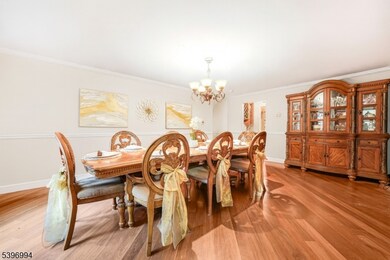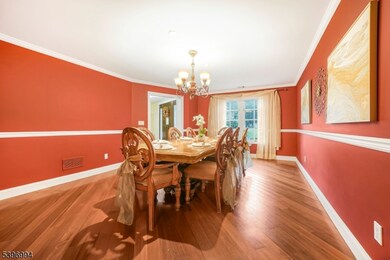Estimated payment $8,780/month
Highlights
- Sitting Area In Primary Bedroom
- Custom Home
- Mountain View
- Lafayette Elementary School Rated A-
- 1.46 Acre Lot
- Pond
About This Home
Discover this custom 2007 built ,4,300+ sq ft home on 1.46 acres with a private pond and flexible living for today's lifestyles. The grand foyer with its sweeping staircase sets the tone for refined design and comfortable flow throughout. The gourmet eat-in kitchen includes a 10-foot center island, pot filler, professional-grade stove and hood, walk-in pantry, and spacious dining area that opens to the patio and backyard. Formal living with fireplace and dining room with butler pantry provide great space for gatherings or quiet moments. Two additional flex rooms provide options for a home office, gym, studio, or guest space. Upstairs, the primary suite offers a gas fireplace, a balcony with pondviews, multiple closets, and spa-inspired bath with a water closet. plus two junior ensuite bedrooms each include a walk-in closet & bathroom. The garage suite features a bedroom, full bath, balcony, kitchentte and separate entrance ideal for guests, extended stays, or creative use. Set on a flat lot with a pond, circular driveway, and additional parking, this home blends craftsmanship, comfort, and versatility. Enjoy all that Wayne offers-great schools, Trader Joes, Whole Foods, Boys and Girls Club, PAL, Community Center. Great walkability and convenient to major highways (80, 46, 23, 287, GSP), public transportation, schools, and community amenities.
Listing Agent
KELLER WILLIAMS PROSPERITY REALTY Brokerage Phone: 973-696-0077 Listed on: 11/13/2025

Open House Schedule
-
Sunday, November 16, 20251:00 to 3:00 pm11/16/2025 1:00:00 PM +00:0011/16/2025 3:00:00 PM +00:00Discover this custom 2007 built 4,300+ sq ft home on 1.46 acres with a private pond and flexible living for today?s lifestyles.Add to Calendar
Home Details
Home Type
- Single Family
Est. Annual Taxes
- $18,396
Year Built
- Built in 1949 | Remodeled
Lot Details
- 1.46 Acre Lot
- Level Lot
- Wooded Lot
Parking
- 2 Car Direct Access Garage
- Oversized Parking
- Inside Entrance
- Garage Door Opener
- Circular Driveway
- Additional Parking
Home Design
- Custom Home
- Tudor Architecture
- Tile
Interior Spaces
- 4,271 Sq Ft Home
- High Ceiling
- Skylights
- Wood Burning Fireplace
- Gas Fireplace
- Entrance Foyer
- Family Room with entrance to outdoor space
- Family Room
- Living Room with Fireplace
- 2 Fireplaces
- Formal Dining Room
- Home Office
- Sun or Florida Room
- Storage Room
- Laundry Room
- Mountain Views
Kitchen
- Eat-In Kitchen
- Walk-In Pantry
- Butlers Pantry
- Electric Oven or Range
- Microwave
- Dishwasher
- Kitchen Island
Flooring
- Wood
- Wall to Wall Carpet
- Laminate
Bedrooms and Bathrooms
- 6 Bedrooms
- Sitting Area In Primary Bedroom
- Primary bedroom located on second floor
- En-Suite Primary Bedroom
- Walk-In Closet
- Powder Room
- In-Law or Guest Suite
- Jetted Tub in Primary Bathroom
- Whirlpool Bathtub
- Separate Shower
Unfinished Basement
- Front Basement Entry
- Crawl Space
Outdoor Features
- Pond
- Stream or River on Lot
- Patio
- Separate Outdoor Workshop
Schools
- Lafayette Elementary School
- Anthony Wayne Middle School
- Wayne Valley High School
Utilities
- Forced Air Zoned Heating and Cooling System
- One Cooling System Mounted To A Wall/Window
Community Details
- Community Storage Space
Listing and Financial Details
- Assessor Parcel Number 2514-01904-0000-00187-0000-
Map
Home Values in the Area
Average Home Value in this Area
Tax History
| Year | Tax Paid | Tax Assessment Tax Assessment Total Assessment is a certain percentage of the fair market value that is determined by local assessors to be the total taxable value of land and additions on the property. | Land | Improvement |
|---|---|---|---|---|
| 2025 | $18,397 | $309,400 | $126,400 | $183,000 |
| 2024 | $17,691 | $309,400 | $126,400 | $183,000 |
| 2022 | $17,493 | $309,400 | $126,400 | $183,000 |
| 2021 | $17,475 | $309,400 | $126,400 | $183,000 |
| 2020 | $17,398 | $309,400 | $126,400 | $183,000 |
| 2019 | $17,060 | $309,400 | $126,400 | $183,000 |
| 2018 | $16,909 | $309,400 | $126,400 | $183,000 |
| 2017 | $16,754 | $309,400 | $126,400 | $183,000 |
| 2016 | $16,519 | $309,400 | $126,400 | $183,000 |
| 2015 | $16,321 | $309,400 | $126,400 | $183,000 |
| 2014 | $15,860 | $309,400 | $126,400 | $183,000 |
Property History
| Date | Event | Price | List to Sale | Price per Sq Ft |
|---|---|---|---|---|
| 11/13/2025 11/13/25 | Price Changed | $1,375,000 | +1.9% | -- |
| 11/13/2025 11/13/25 | For Sale | $1,350,000 | -6.9% | -- |
| 10/17/2025 10/17/25 | For Sale | $1,450,000 | -- | $339 / Sq Ft |
Purchase History
| Date | Type | Sale Price | Title Company |
|---|---|---|---|
| Deed | $330,000 | -- |
Mortgage History
| Date | Status | Loan Amount | Loan Type |
|---|---|---|---|
| Open | $264,000 | No Value Available |
Source: Garden State MLS
MLS Number: 3997641
APN: 14-01904-0000-00187
- 39 Weinmanns Blvd
- 28 Langdale Rd
- 26 Aberdeen Ave
- 717 Preakness Ave
- 717 Preakness Ave
- 6 Congressional Ln
- 440 Edmund Ave Unit 442
- 234 Totowa Rd
- 100 Shepherds Ln
- 214 Chamberlain Ave Unit 2
- 83 Shepherds Ln
- 83 Shepherds Ln Unit 2
- 1118 Valley Rd Unit 2A
- 29 Knox Terrace Unit 1C
- 1143 Valley Rd Unit 30
- 1143B Valley Rd Unit 1143
- 16 Knox Terrace Unit 2D
- 38 Totowa Rd
- 40 Manchester Ct
- 79 Pike Dr
