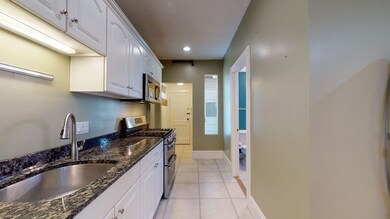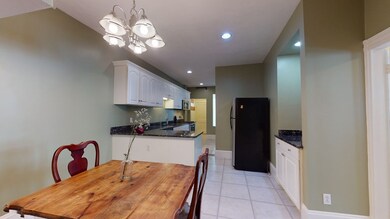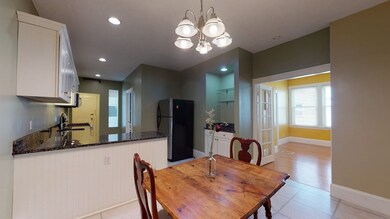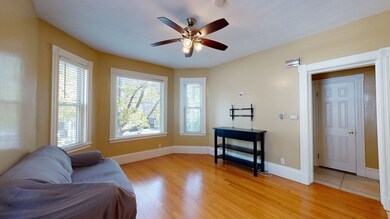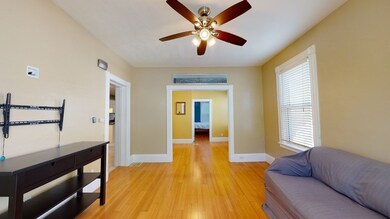
14 Wellington St Unit 3 Waltham, MA 02451
Bank Square NeighborhoodHighlights
- Medical Services
- Bamboo Flooring
- Solid Surface Countertops
- Property is near public transit
- Main Floor Primary Bedroom
- Jogging Path
About This Home
As of July 2022Spacious & Sunny 1 Bedroom Condo with flexible floor plan. Updated eat in Kitchen with Granite, Stainless Steel, Gas Cooking, Double Oven, Storage/Pantry and Recessed Lighting. Living Room, Dining Room and Bedroom with Bamboo Flooring throughout. Large windows with Custom Blinds. Dining Room offers plenty of space for gatherings. Updated Bathroom with direct access to Bedroom. Central Air. Nest Thermostat. Basement with Washer & Dryer hook ups, oversized Storage, bonus/Office area with electric heat. Driveway parking. Private porch with access to common back yard space and newer fence. Convenient to Major Routes - 128, Rt. 2 and Mass Pike. 20 Minutes from Boston. Enjoy Shops, Restaurants, Seasonal Farmer's Market, Charles River Walk, Leary Field and Moody St. close by. Centrally located near Brandeis and Bentley Universities. Floor Plans & Virtual Tour available online.
Last Agent to Sell the Property
Coldwell Banker Realty - Waltham Listed on: 05/11/2022

Home Details
Home Type
- Single Family
Est. Annual Taxes
- $5,324
Year Built
- Built in 1880
HOA Fees
- $200 Monthly HOA Fees
Home Design
- Frame Construction
- Shingle Roof
Interior Spaces
- 719 Sq Ft Home
- 1-Story Property
- Ceiling Fan
- Recessed Lighting
- Window Screens
- Laundry in Basement
- Washer and Electric Dryer Hookup
Kitchen
- Breakfast Bar
- Range
- Microwave
- Dishwasher
- Solid Surface Countertops
- Disposal
Flooring
- Bamboo
- Wood
- Vinyl
Bedrooms and Bathrooms
- 1 Primary Bedroom on Main
- 1 Full Bathroom
- Bathtub with Shower
Parking
- 1 Car Parking Space
- Tandem Parking
- Guest Parking
- Off-Street Parking
- Deeded Parking
Outdoor Features
- Porch
Location
- Property is near public transit
- Property is near schools
Schools
- Plympton Elementary School
- Kennedy Middle School
- Waltham High School
Utilities
- Central Air
- 1 Cooling Zone
- 1 Heating Zone
- Heating System Uses Natural Gas
- Natural Gas Connected
- Gas Water Heater
Listing and Financial Details
- Assessor Parcel Number M:059 B:016 L:0009 003,4676416
Community Details
Overview
- Association fees include water, sewer, insurance
Amenities
- Medical Services
- Common Area
- Shops
- Coin Laundry
Recreation
- Park
- Jogging Path
Ownership History
Purchase Details
Home Financials for this Owner
Home Financials are based on the most recent Mortgage that was taken out on this home.Purchase Details
Home Financials for this Owner
Home Financials are based on the most recent Mortgage that was taken out on this home.Similar Home in Waltham, MA
Home Values in the Area
Average Home Value in this Area
Purchase History
| Date | Type | Sale Price | Title Company |
|---|---|---|---|
| Not Resolvable | $259,000 | -- | |
| Deed | $305,000 | -- |
Mortgage History
| Date | Status | Loan Amount | Loan Type |
|---|---|---|---|
| Open | $320,000 | Purchase Money Mortgage | |
| Closed | $60,000 | Balloon | |
| Closed | $193,700 | Stand Alone Refi Refinance Of Original Loan | |
| Closed | $30,000 | Credit Line Revolving | |
| Closed | $204,000 | Adjustable Rate Mortgage/ARM | |
| Previous Owner | $225,000 | Purchase Money Mortgage | |
| Previous Owner | $75,000 | No Value Available |
Property History
| Date | Event | Price | Change | Sq Ft Price |
|---|---|---|---|---|
| 07/01/2022 07/01/22 | Sold | $400,000 | 0.0% | $556 / Sq Ft |
| 05/17/2022 05/17/22 | Pending | -- | -- | -- |
| 05/11/2022 05/11/22 | For Sale | $399,900 | +54.4% | $556 / Sq Ft |
| 10/18/2013 10/18/13 | Sold | $259,000 | -4.0% | $360 / Sq Ft |
| 08/13/2013 08/13/13 | Pending | -- | -- | -- |
| 08/02/2013 08/02/13 | For Sale | $269,900 | -- | $375 / Sq Ft |
Tax History Compared to Growth
Tax History
| Year | Tax Paid | Tax Assessment Tax Assessment Total Assessment is a certain percentage of the fair market value that is determined by local assessors to be the total taxable value of land and additions on the property. | Land | Improvement |
|---|---|---|---|---|
| 2025 | $3,882 | $395,300 | $0 | $395,300 |
| 2024 | $3,736 | $387,600 | $0 | $387,600 |
| 2023 | $3,497 | $338,900 | $0 | $338,900 |
| 2022 | $5,324 | $477,900 | $0 | $477,900 |
| 2021 | $5,117 | $452,000 | $0 | $452,000 |
| 2020 | $5,192 | $434,500 | $0 | $434,500 |
| 2019 | $4,737 | $374,200 | $0 | $374,200 |
| 2018 | $3,619 | $287,000 | $0 | $287,000 |
| 2017 | $3,605 | $287,000 | $0 | $287,000 |
| 2016 | $3,417 | $279,200 | $0 | $279,200 |
| 2015 | $3,336 | $254,100 | $0 | $254,100 |
Agents Affiliated with this Home
-
Dave DiGregorio Jr.

Seller's Agent in 2022
Dave DiGregorio Jr.
Coldwell Banker Realty - Waltham
(617) 909-7888
51 in this area
620 Total Sales
-
Michele LeBrun
M
Seller Co-Listing Agent in 2022
Michele LeBrun
Coldwell Banker Realty - Waltham
1 in this area
14 Total Sales
-
William Ebben
W
Buyer's Agent in 2022
William Ebben
Hope McDermott Real Estate
1 in this area
7 Total Sales
Map
Source: MLS Property Information Network (MLS PIN)
MLS Number: 72979353
APN: WALT-000059-000016-000009-000003
- 75 Columbus Ave
- 43-45 Wellington St Unit 2
- 89 Columbus Ave
- 948 Main St Unit 105
- 12-14 Elson Rd
- 79-81 Vernon St
- 15 Howard St
- 73 South St Unit 1
- 39 Floyd St Unit 2
- 66 Guinan St
- 32 Harvard St Unit 2
- 167 Charles St
- 15 Bacon St Unit 2
- 89 Overland Rd Unit 1
- 87 Harvard St
- 61 Boynton St
- 120-126 Felton St
- 10 Wyola Prospect
- 61 Fiske Ave
- 56 Summit St

