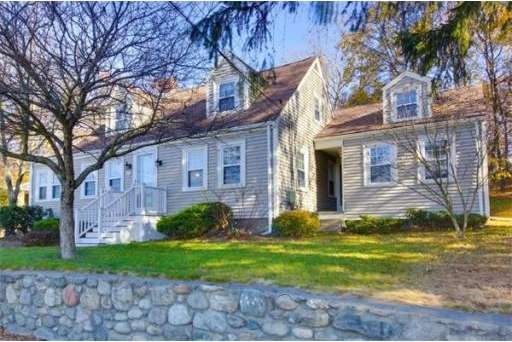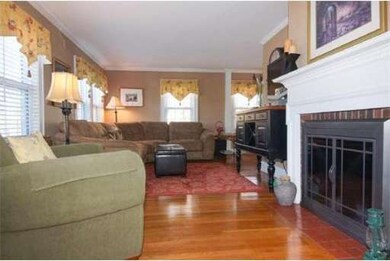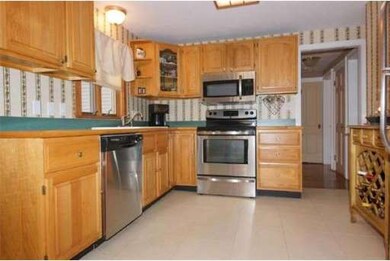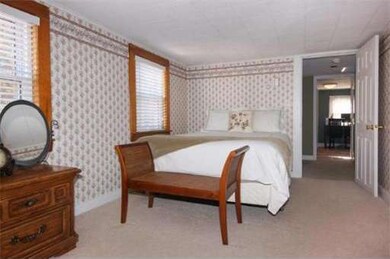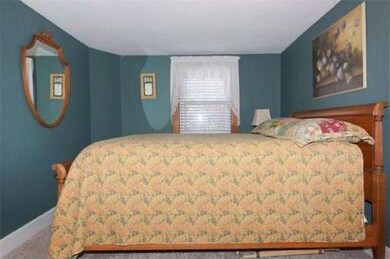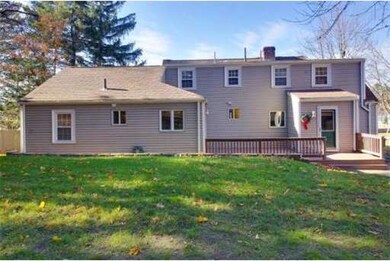
14 West St Natick, MA 01760
About This Home
As of March 2016This property is an extremely well maintained 9 room Cape style home incl a rental attachment. Approx 2000 sq feet with 5 bedrooms, three full baths and a finished basement of an additional 150 sq ft. Located near Natick High, providing convienient use of athletic facilities,indoor/outdoor walking tracks, tennis courts, town beach, ice skating rink, and golf course. Home is one mile to town and commuter rail service.
Townhouse Details
Home Type
Townhome
Est. Annual Taxes
$8,867
Year Built
1940
Lot Details
0
Listing Details
- Lot Description: Wooded, Paved Drive, Fenced/Enclosed, Gentle Slope
- Special Features: None
- Property Sub Type: Townhouses
- Year Built: 1940
Interior Features
- Has Basement: Yes
- Fireplaces: 1
- Primary Bathroom: Unknown
- Number of Rooms: 9
- Amenities: Shopping, Tennis Court, Park, Walk/Jog Trails, Golf Course, Medical Facility, Highway Access, House of Worship, Private School, Public School, T-Station, University
- Electric: 110 Volts, 220 Volts, Circuit Breakers
- Energy: Storm Windows, Storm Doors
- Flooring: Wood, Wall to Wall Carpet, Hardwood
- Insulation: Full, Fiberglass, Loose
- Interior Amenities: Walk-up Attic, Whole House Fan
- Basement: Full
- Bedroom 2: Second Floor, 16X15
- Bedroom 3: First Floor, 10X10
- Bedroom 4: First Floor, 12X12
- Bedroom 5: First Floor, 8X11
- Bathroom #1: First Floor, 5X5
- Bathroom #2: First Floor, 5X5
- Bathroom #3: Second Floor, 4X5
- Kitchen: 11X19
- Laundry Room: First Floor, 5X5
- Living Room: 10X20
- Master Bedroom: Second Floor, 16X15
- Family Room: Basement, 10X20
Exterior Features
- Construction: Frame
- Exterior: Vinyl
- Exterior Features: Deck, Deck - Wood, Storage Shed, Fenced Yard
- Foundation: Poured Concrete
Garage/Parking
- Parking Spaces: 4
Utilities
- Hot Water: Oil, Tank
- Utility Connections: for Electric Range, for Electric Oven, for Electric Dryer, Washer Hookup
Condo/Co-op/Association
- HOA: No
Ownership History
Purchase Details
Home Financials for this Owner
Home Financials are based on the most recent Mortgage that was taken out on this home.Purchase Details
Home Financials for this Owner
Home Financials are based on the most recent Mortgage that was taken out on this home.Purchase Details
Purchase Details
Similar Home in the area
Home Values in the Area
Average Home Value in this Area
Purchase History
| Date | Type | Sale Price | Title Company |
|---|---|---|---|
| Not Resolvable | $515,000 | -- | |
| Not Resolvable | $495,100 | -- | |
| Deed | $130,000 | -- | |
| Foreclosure Deed | $130,000 | -- |
Mortgage History
| Date | Status | Loan Amount | Loan Type |
|---|---|---|---|
| Open | $491,000 | Stand Alone Refi Refinance Of Original Loan | |
| Closed | $496,540 | FHA | |
| Closed | $505,672 | FHA | |
| Previous Owner | $371,325 | New Conventional | |
| Previous Owner | $200,000 | No Value Available | |
| Previous Owner | $190,000 | No Value Available | |
| Previous Owner | $160,000 | No Value Available | |
| Previous Owner | $30,000 | No Value Available |
Property History
| Date | Event | Price | Change | Sq Ft Price |
|---|---|---|---|---|
| 03/18/2016 03/18/16 | Sold | $515,000 | -0.9% | $258 / Sq Ft |
| 01/19/2016 01/19/16 | Pending | -- | -- | -- |
| 12/10/2015 12/10/15 | Price Changed | $519,900 | -3.7% | $261 / Sq Ft |
| 11/05/2015 11/05/15 | For Sale | $539,900 | +9.0% | $271 / Sq Ft |
| 02/28/2014 02/28/14 | Sold | $495,100 | -0.8% | $230 / Sq Ft |
| 12/20/2013 12/20/13 | Pending | -- | -- | -- |
| 12/13/2013 12/13/13 | For Sale | $499,000 | -- | $232 / Sq Ft |
Tax History Compared to Growth
Tax History
| Year | Tax Paid | Tax Assessment Tax Assessment Total Assessment is a certain percentage of the fair market value that is determined by local assessors to be the total taxable value of land and additions on the property. | Land | Improvement |
|---|---|---|---|---|
| 2025 | $8,867 | $741,400 | $428,000 | $313,400 |
| 2024 | $8,522 | $695,100 | $402,800 | $292,300 |
| 2023 | $8,336 | $659,500 | $387,400 | $272,100 |
| 2022 | $8,009 | $600,400 | $352,000 | $248,400 |
| 2021 | $7,657 | $562,600 | $331,800 | $230,800 |
| 2020 | $7,306 | $536,800 | $316,800 | $220,000 |
| 2019 | $6,823 | $536,800 | $316,800 | $220,000 |
| 2018 | $6,917 | $530,000 | $301,700 | $228,300 |
| 2017 | $6,494 | $481,400 | $257,100 | $224,300 |
| 2016 | $6,218 | $458,200 | $236,100 | $222,100 |
| 2015 | $5,821 | $421,200 | $236,100 | $185,100 |
Agents Affiliated with this Home
-

Seller's Agent in 2016
Meg Steere
Berkshire Hathaway HomeServices Commonwealth Real Estate
(617) 877-0509
84 Total Sales
-

Buyer's Agent in 2016
Ryan Guilmartin
MerryFox Realty
(617) 852-0040
46 Total Sales
-

Seller's Agent in 2014
Jason Saphire
Saphire Hospitality, Inc.
(877) 249-5478
3 in this area
1,250 Total Sales
Map
Source: MLS Property Information Network (MLS PIN)
MLS Number: 71616025
APN: NATI-000050-000000-000005
