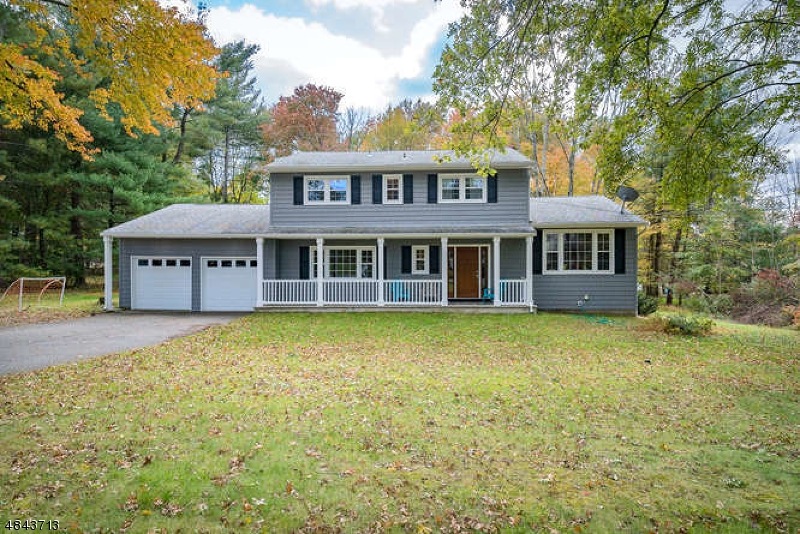
$699,000
- 4 Beds
- 2 Baths
- 46 Rockledge Rd
- Montville, NJ
An exceptional opportunity to own a home in Montville's prestigious Valhalla neighborhood. Set on over an acre of wooded land on a quiet, tree-lined street, this well-maintained home blends space, charm, and modern updates.A welcoming brick paver patio sets the tone as you step into the sunlit living room, featuring a wood-burning fireplace with custom mantle, large windows, and hardwood floors
Armene Abbattista KELLER WILLIAMS PROSPERITY REALTY
