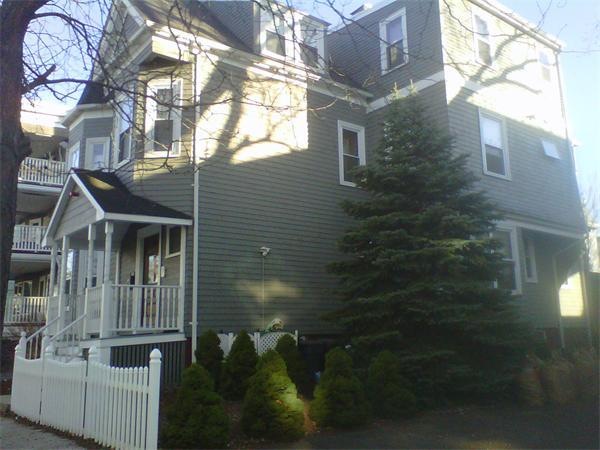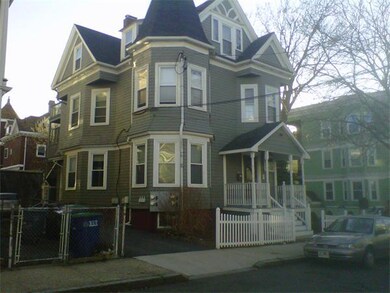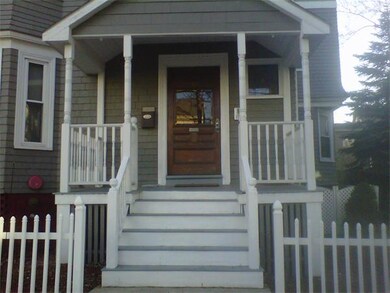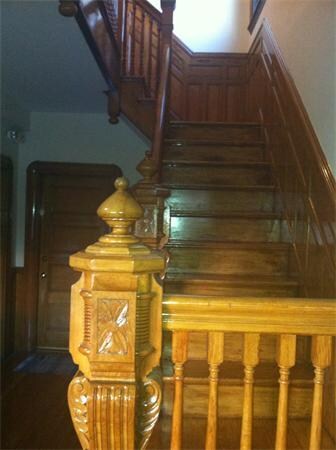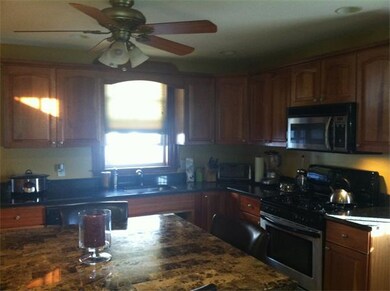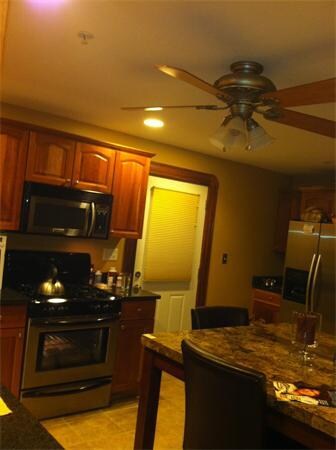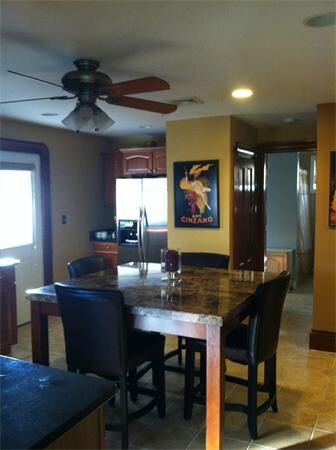
14 Wheeler St Unit 2 Somerville, MA 02145
East Somerville NeighborhoodEstimated Value: $645,000 - $692,230
Highlights
- Spa
- Custom Closet System
- Property is near public transit
- Somerville High School Rated A-
- Deck
- 1-minute walk to Perkins Playground
About This Home
As of July 2012Gorgeous Victorian Style Condominium located on a nice treelined st,all beautifully renovated with taste & Class!4 rooms,2 bedrooms,livingroom with marble encased F/place & original woodwork.State of the art kitchen with central island,granite counters & S/S applicances.Lovely bathrm with Jacuzzi tub & granite sink counter. W/D in unit.Back deck for relaxing!Other features include:2 PKG(spacious),storage in basement,C/A,low condo fee,Within easy access to buses/T/93,kendall sq!OH sun 4/29..2-4pm
Property Details
Home Type
- Condominium
Est. Annual Taxes
- $3,715
Year Built
- Built in 1900
Lot Details
- Two or More Common Walls
- Garden
Home Design
- Shingle Roof
- Stone
Interior Spaces
- 1,056 Sq Ft Home
- 1-Story Property
- Ceiling Fan
- Decorative Lighting
- Living Room with Fireplace
- Dining Area
- Exterior Basement Entry
Kitchen
- Built-In Range
- Microwave
- Dishwasher
- Stainless Steel Appliances
- Kitchen Island
- Solid Surface Countertops
- Disposal
Flooring
- Wood
- Ceramic Tile
Bedrooms and Bathrooms
- 2 Bedrooms
- Custom Closet System
- 1 Full Bathroom
- Soaking Tub
- Bathtub with Shower
Laundry
- Laundry on main level
- Dryer
- Washer
Parking
- 2 Car Parking Spaces
- Off-Street Parking
Outdoor Features
- Spa
- Deck
- Porch
Location
- Property is near public transit
Utilities
- Forced Air Heating and Cooling System
- 1 Heating Zone
- Heating System Uses Natural Gas
- Natural Gas Connected
- Gas Water Heater
Listing and Financial Details
- Assessor Parcel Number 103F2 Sub lot:2,4587103
Community Details
Overview
- Property has a Home Owners Association
- Association fees include sewer, insurance, maintenance structure, ground maintenance
- 3 Units
Amenities
- Shops
- Coin Laundry
Recreation
- Park
Pet Policy
- Breed Restrictions
Ownership History
Purchase Details
Home Financials for this Owner
Home Financials are based on the most recent Mortgage that was taken out on this home.Purchase Details
Home Financials for this Owner
Home Financials are based on the most recent Mortgage that was taken out on this home.Similar Homes in Somerville, MA
Home Values in the Area
Average Home Value in this Area
Purchase History
| Date | Buyer | Sale Price | Title Company |
|---|---|---|---|
| County Judith R | $320,000 | -- | |
| Hanlon Kathleen M | $352,000 | -- |
Mortgage History
| Date | Status | Borrower | Loan Amount |
|---|---|---|---|
| Open | County Judith R | $225,000 | |
| Previous Owner | Hanlon Kathleen M | $205,000 | |
| Previous Owner | Hanlon Kathleen M | $219,000 | |
| Previous Owner | Hanlon Kathleen M | $281,600 |
Property History
| Date | Event | Price | Change | Sq Ft Price |
|---|---|---|---|---|
| 07/02/2012 07/02/12 | Sold | $320,000 | -5.9% | $303 / Sq Ft |
| 05/02/2012 05/02/12 | Pending | -- | -- | -- |
| 04/19/2012 04/19/12 | Price Changed | $339,900 | -2.9% | $322 / Sq Ft |
| 03/23/2012 03/23/12 | For Sale | $349,900 | -- | $331 / Sq Ft |
Tax History Compared to Growth
Tax History
| Year | Tax Paid | Tax Assessment Tax Assessment Total Assessment is a certain percentage of the fair market value that is determined by local assessors to be the total taxable value of land and additions on the property. | Land | Improvement |
|---|---|---|---|---|
| 2025 | $6,433 | $589,600 | $0 | $589,600 |
| 2024 | $6,203 | $589,600 | $0 | $589,600 |
| 2023 | $6,086 | $588,600 | $0 | $588,600 |
| 2022 | $5,535 | $543,700 | $0 | $543,700 |
| 2021 | $5,134 | $503,800 | $0 | $503,800 |
| 2020 | $5,204 | $515,800 | $0 | $515,800 |
| 2019 | $5,270 | $489,800 | $0 | $489,800 |
| 2018 | $5,528 | $488,800 | $0 | $488,800 |
| 2017 | $5,087 | $435,900 | $0 | $435,900 |
| 2016 | $4,750 | $379,100 | $0 | $379,100 |
| 2015 | $4,253 | $337,300 | $0 | $337,300 |
Agents Affiliated with this Home
-
Maureen Mulrooney

Seller's Agent in 2012
Maureen Mulrooney
RE/MAX
(617) 943-5311
1 in this area
54 Total Sales
-
John J Kelleher

Buyer's Agent in 2012
John J Kelleher
Hancock Real Estate Co., Inc.
(617) 519-8519
13 Total Sales
Map
Source: MLS Property Information Network (MLS PIN)
MLS Number: 71356192
APN: SOME-000103-F000000-000002-000002
- 14 Pearl St Unit A
- 34 Pinckney St
- 97 Mount Vernon St
- 54 Mount Vernon St
- 44 Pearl St
- 24 Pinckney St Unit 2
- 7 Washington St
- 21 Parker St
- 39 Mount Pleasant St
- 44 Franklin St
- 29 Mount Pleasant St
- 35 Brighton St Unit B
- 34 - 38 Franklin Ave
- 88 Pearl St
- 76 Franklin St
- 7 Reeds Ct Unit 1
- 110 Pearl St Unit 2
- 105 Washington St Unit 2A
- 10 Brook St Unit 2
- 154 Glen St
- 14 Wheeler St Unit 3
- 14 Wheeler St Unit 2
- 14 Wheeler St Unit 1
- 12 Wheeler St
- 20 Wheeler St Unit 1
- 20 Wheeler St
- 49 Pinckney St
- 51 Pinckney St Unit 3
- 51 Pinckney St Unit 2
- 49 Pinckney St Unit 1
- 51 Pinckney St
- 8 Wheeler St Unit 3
- 8 Wheeler St Unit 2
- 6 Wheeler St
- 6 Wheeler St Unit 1
- 27 Pearl St
- 17 Wheeler St
- 17 Wheeler St Unit 3
- 17 Wheeler St Unit 2
- 19 Wheeler St Unit 3
