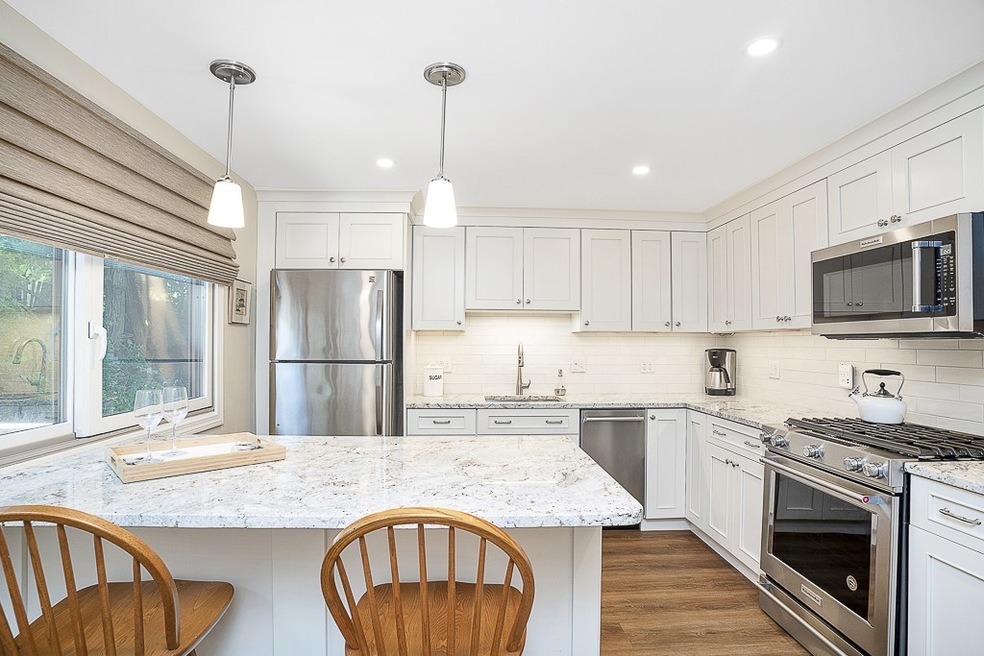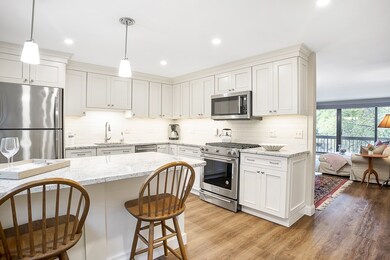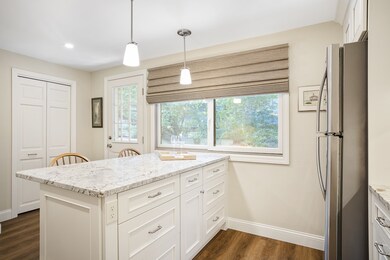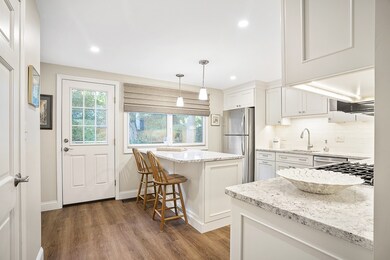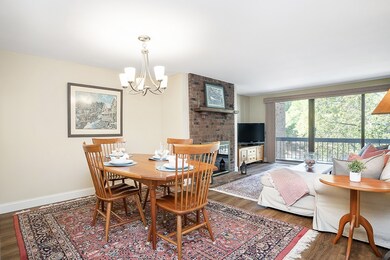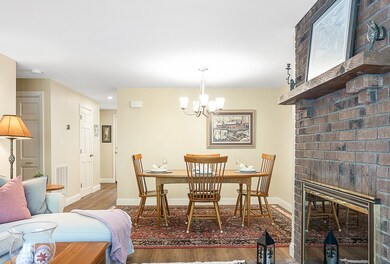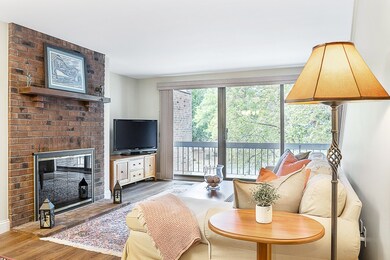
14 Williams St Unit C17 Danvers, MA 01923
Highlights
- Tile Flooring
- Forced Air Heating and Cooling System
- ENERGY STAR Qualified Dryer
About This Home
As of December 2019Completely renovated condo with meticulous attention paid to all the fine details throughout this exceptional home. Gorgeous kitchen offering face framed cabinetry, granite countertops, Bosch and KitchenAid appliances, as well as recessed/pendent lighting. Walk into this stunning home and see brand new flooring, doors, and windows - all major updates have been completed with nothing to do but move in. With gas heat and central air, this condo also offers a fireplace and open concept living, perfect for entertaining. A truly serene atmosphere - this complex offers wonderful amenities. Moments away from Danvers Center, restaurants, cafe's, Danvers Rail Trail and so much more! Commuters can take their pick of a short drive to to Rte. 95, 114, and 62 or the MBTAs Bus Line. There has never been a better time to live and play in Danvers! Welcome Home!
Townhouse Details
Home Type
- Townhome
Est. Annual Taxes
- $4,839
Year Built
- Built in 1979
Parking
- 1 Car Garage
Kitchen
- ENERGY STAR Qualified Refrigerator
- ENERGY STAR Qualified Dishwasher
- ENERGY STAR Range
Flooring
- Wall to Wall Carpet
- Laminate
- Tile
Laundry
- ENERGY STAR Qualified Dryer
- ENERGY STAR Qualified Washer
Utilities
- Forced Air Heating and Cooling System
- Natural Gas Water Heater
- Cable TV Available
Community Details
- Call for details about the types of pets allowed
Ownership History
Purchase Details
Home Financials for this Owner
Home Financials are based on the most recent Mortgage that was taken out on this home.Purchase Details
Home Financials for this Owner
Home Financials are based on the most recent Mortgage that was taken out on this home.Purchase Details
Home Financials for this Owner
Home Financials are based on the most recent Mortgage that was taken out on this home.Similar Homes in Danvers, MA
Home Values in the Area
Average Home Value in this Area
Purchase History
| Date | Type | Sale Price | Title Company |
|---|---|---|---|
| Not Resolvable | $418,500 | None Available | |
| Not Resolvable | $310,000 | -- | |
| Deed | $267,500 | -- |
Mortgage History
| Date | Status | Loan Amount | Loan Type |
|---|---|---|---|
| Previous Owner | $217,000 | Adjustable Rate Mortgage/ARM | |
| Previous Owner | $212,000 | No Value Available | |
| Previous Owner | $214,500 | No Value Available | |
| Previous Owner | $214,000 | Purchase Money Mortgage | |
| Previous Owner | $95,000 | No Value Available |
Property History
| Date | Event | Price | Change | Sq Ft Price |
|---|---|---|---|---|
| 12/04/2019 12/04/19 | Sold | $418,500 | -2.7% | $338 / Sq Ft |
| 10/02/2019 10/02/19 | Pending | -- | -- | -- |
| 09/24/2019 09/24/19 | For Sale | $429,900 | +38.7% | $348 / Sq Ft |
| 09/15/2017 09/15/17 | Sold | $310,000 | -3.1% | $251 / Sq Ft |
| 08/06/2017 08/06/17 | Pending | -- | -- | -- |
| 07/27/2017 07/27/17 | For Sale | $319,900 | -- | $259 / Sq Ft |
Tax History Compared to Growth
Tax History
| Year | Tax Paid | Tax Assessment Tax Assessment Total Assessment is a certain percentage of the fair market value that is determined by local assessors to be the total taxable value of land and additions on the property. | Land | Improvement |
|---|---|---|---|---|
| 2025 | $4,839 | $440,300 | $0 | $440,300 |
| 2024 | $4,656 | $419,100 | $0 | $419,100 |
| 2023 | $4,477 | $381,000 | $0 | $381,000 |
| 2022 | $4,258 | $336,300 | $0 | $336,300 |
| 2021 | $3,867 | $289,700 | $0 | $289,700 |
| 2020 | $4,094 | $313,500 | $0 | $313,500 |
| 2019 | $4,005 | $301,600 | $0 | $301,600 |
| 2018 | $3,558 | $262,800 | $0 | $262,800 |
| 2017 | $3,596 | $253,400 | $0 | $253,400 |
| 2016 | $2,999 | $211,200 | $0 | $211,200 |
| 2015 | $3,116 | $209,000 | $0 | $209,000 |
Agents Affiliated with this Home
-
Stephanie Walsh

Seller's Agent in 2019
Stephanie Walsh
Compass
(781) 572-9218
1 in this area
40 Total Sales
-
The Lucci Witte Team

Buyer's Agent in 2019
The Lucci Witte Team
William Raveis R.E. & Home Services
(978) 771-9909
6 in this area
671 Total Sales
-
Zohreh Kim

Seller's Agent in 2017
Zohreh Kim
Laer Realty
(978) 888-4892
18 Total Sales
-
L
Buyer's Agent in 2017
Linda O'Connor
Lux Realty North Shore
Map
Source: MLS Property Information Network (MLS PIN)
MLS Number: 72569405
APN: DANV-000042-000000-000064-C000017-C000017
- 8 Putnam St Unit 3
- 65 Holten St
- 8 Sylvan St Unit A
- 57 Sylvan St Unit 2E
- 11 Beaver Park
- 21 Brookside Ave Unit 1
- 21 Locust St
- 12 Central Ave Unit 5
- 11 Poplar St
- 15 Oak St
- 38 High St Unit 4
- 63 Adams St
- 4 Alden St Unit 1
- 35 Locust St Unit 3
- 25 Conant St Unit 3
- 16 Winthrop St Unit 1
- 49 Poplar St Unit 2
- 12 Whipple St
- 106 Ash St Unit 2
- 61 Poplar St
