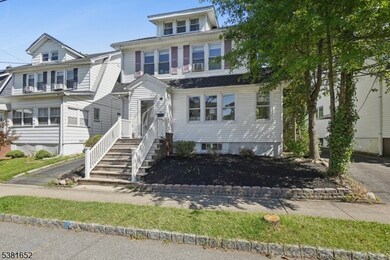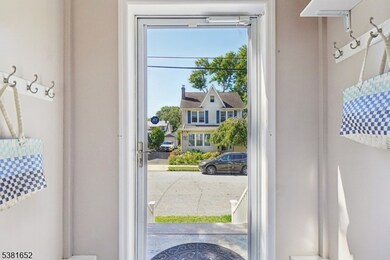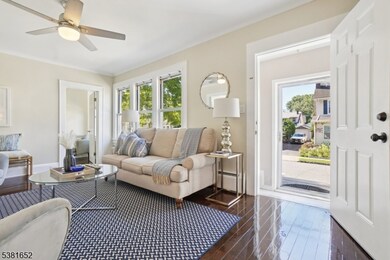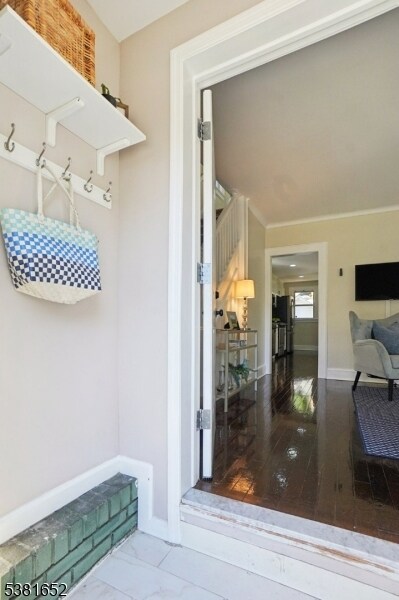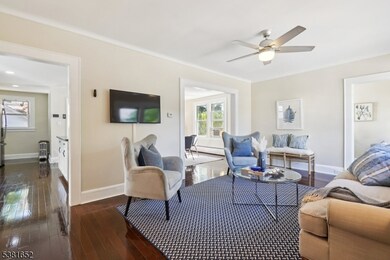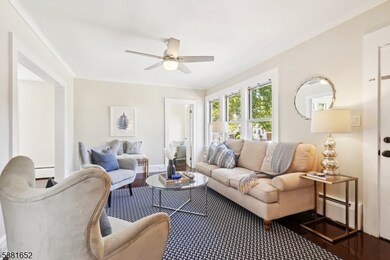14 Williams St Maplewood, NJ 07040
Estimated payment $4,504/month
Highlights
- Custom Home
- Recreation Room
- Attic
- Marshall Elementary School Rated A-
- Wood Flooring
- Mud Room
About This Home
Welcome to 14 William St, a beautifully updated Maplewood home tucked away on a quiet, tree-lined cul-de-sac. This charming residence offers 3 bedrooms and 3 baths, blending modern updates with timeless character. The inviting main level features a sunlit living area, open concept chef's kitchen w/walk-in pantry, mudroom, a convenient home office, and a seamless flow for everyday living. Upstairs, generous bedrooms provide comfort, while the finished attic offers flexible space for guests, play, or a studio. The partially finished basement adds even more versatility with room for recreation, fitness, or storage. Step outside to a tranquil, flat backyard perfect for relaxing or entertaining complete with a new deck and pergola, plus a one-car detached garage. Since 2020, the following additional updates have been made: Replaced the deck, Repainted the interior, Replaced the carpet and added a New Roof. With thoughtful updates throughout and a prime location close to Maplewood Village, schools, and NYC transit, this home combines style, comfort, and convenience in one perfect package.
Listing Agent
KELLER WILLIAMS REALTY Brokerage Phone: 917-334-3793 Listed on: 09/03/2025

Home Details
Home Type
- Single Family
Est. Annual Taxes
- $13,813
Year Built
- Built in 1929
Lot Details
- 3,485 Sq Ft Lot
Parking
- 1 Car Detached Garage
Home Design
- Custom Home
- Colonial Architecture
- Vinyl Siding
- Tile
Interior Spaces
- Mud Room
- Living Room
- Formal Dining Room
- Home Office
- Recreation Room
- Storage Room
- Laundry Room
- Finished Basement
- Sump Pump
- Carbon Monoxide Detectors
- Attic
Kitchen
- Eat-In Kitchen
- Walk-In Pantry
- Butlers Pantry
- Gas Oven or Range
- Recirculated Exhaust Fan
- Microwave
- Dishwasher
- Kitchen Island
Flooring
- Wood
- Wall to Wall Carpet
- Vinyl
Bedrooms and Bathrooms
- 3 Bedrooms
Outdoor Features
- Patio
- Pergola
Schools
- Clinton Elementary School
- Maplewood Middle School
- Columbia High School
Utilities
- Window Unit Cooling System
- Radiator
- Standard Electricity
- Gas Water Heater
Listing and Financial Details
- Assessor Parcel Number 1611-00042-0001-00075-0000-
Map
Home Values in the Area
Average Home Value in this Area
Tax History
| Year | Tax Paid | Tax Assessment Tax Assessment Total Assessment is a certain percentage of the fair market value that is determined by local assessors to be the total taxable value of land and additions on the property. | Land | Improvement |
|---|---|---|---|---|
| 2025 | $13,763 | $597,200 | $269,200 | $328,000 |
| 2024 | $13,763 | $597,200 | $269,200 | $328,000 |
| 2022 | $13,420 | $380,600 | $178,800 | $201,800 |
| 2021 | $13,013 | $380,600 | $178,800 | $201,800 |
| 2020 | $12,644 | $380,600 | $178,800 | $201,800 |
| 2019 | $12,278 | $380,600 | $178,800 | $201,800 |
| 2018 | $10,017 | $318,700 | $178,800 | $139,900 |
| 2017 | $9,467 | $318,700 | $178,800 | $139,900 |
| 2016 | $7,791 | $218,200 | $108,000 | $110,200 |
| 2015 | $7,605 | $218,200 | $108,000 | $110,200 |
| 2014 | $7,439 | $218,200 | $108,000 | $110,200 |
Property History
| Date | Event | Price | List to Sale | Price per Sq Ft | Prior Sale |
|---|---|---|---|---|---|
| 10/13/2025 10/13/25 | Pending | -- | -- | -- | |
| 10/01/2025 10/01/25 | Price Changed | $635,000 | -0.8% | -- | |
| 09/03/2025 09/03/25 | For Sale | $640,000 | +45.8% | -- | |
| 08/01/2018 08/01/18 | Sold | $439,000 | -4.4% | $302 / Sq Ft | View Prior Sale |
| 06/01/2018 06/01/18 | Pending | -- | -- | -- | |
| 01/19/2018 01/19/18 | For Sale | $459,000 | +73.2% | $316 / Sq Ft | |
| 08/11/2017 08/11/17 | Sold | $265,000 | +6.0% | $183 / Sq Ft | View Prior Sale |
| 07/27/2017 07/27/17 | Pending | -- | -- | -- | |
| 07/08/2017 07/08/17 | For Sale | $249,900 | -- | $172 / Sq Ft |
Purchase History
| Date | Type | Sale Price | Title Company |
|---|---|---|---|
| Quit Claim Deed | -- | None Listed On Document | |
| Deed | $265,000 | None Available |
Mortgage History
| Date | Status | Loan Amount | Loan Type |
|---|---|---|---|
| Previous Owner | $347,890 | New Conventional |
Source: Garden State MLS
MLS Number: 3984435
APN: 11-00042-01-00075
- 624 Irvington Ave
- 43 Boyden Ave
- 53 Boyden Ave
- 177 Norman Rd Unit 179
- 26 Union Ave
- 307 Eastern Pkwy Unit 309
- 326 Eastern Pkwy Unit 328
- 326-328 Eastern Pkwy
- 132 Garfield Place
- 168 Parker Ave
- 76-78 Woodside Rd
- 213 Kerrigan Blvd
- 25 Wetmore Ave
- 22 Lindsley Ave
- 183 Ellery Ave
- 226 Waverly Place
- 40 Clinton Terrace
- 24 Ridgewood Ave
- 231 Waverly Place

