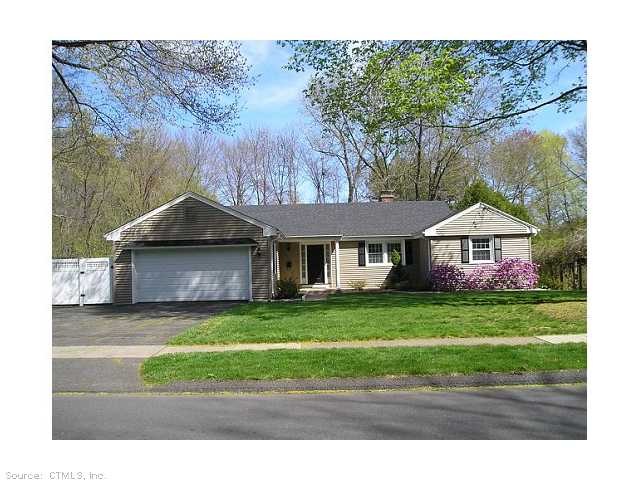
14 Willowbrook Rd West Hartford, CT 06107
Estimated Value: $582,948 - $733,000
Highlights
- Open Floorplan
- Ranch Style House
- 2 Fireplaces
- Braeburn School Rated A
- Attic
- Workshop
About This Home
As of May 2012Fantastic updated ranch w/ large, private fenced-in backyard with adjacent stream. New roof, siding and windows in 2007. New hvac system in 2006. Granite counters in kitchen/ bath. Walk to blue back. Finished basement included in total sq. Ft.
900 Sq. Ft. Finished basement included in total sq. Ft. Property includes .14 Acres parcel adjacent to home.
Last Agent to Sell the Property
William Raveis Real Estate License #RES.0435510 Listed on: 01/02/2012

Home Details
Home Type
- Single Family
Est. Annual Taxes
- $7,231
Year Built
- Built in 1956
Lot Details
- 0.44 Acre Lot
- Home fronts a stream
Home Design
- Ranch Style House
- Vinyl Siding
Interior Spaces
- 2,516 Sq Ft Home
- Open Floorplan
- 2 Fireplaces
- Workshop
Kitchen
- Oven or Range
- Cooktop
- Dishwasher
Bedrooms and Bathrooms
- 3 Bedrooms
- 2 Full Bathrooms
Attic
- Attic Fan
- Walkup Attic
Partially Finished Basement
- Walk-Out Basement
- Partial Basement
Parking
- 2 Car Attached Garage
- Automatic Garage Door Opener
- Driveway
Schools
- Braeburn Elementary School
- Conard High School
Utilities
- Central Air
- Heating System Uses Oil
- Heating System Uses Oil Above Ground
- Electric Water Heater
- Cable TV Available
Ownership History
Purchase Details
Home Financials for this Owner
Home Financials are based on the most recent Mortgage that was taken out on this home.Purchase Details
Home Financials for this Owner
Home Financials are based on the most recent Mortgage that was taken out on this home.Similar Homes in West Hartford, CT
Home Values in the Area
Average Home Value in this Area
Purchase History
| Date | Buyer | Sale Price | Title Company |
|---|---|---|---|
| Sawant Renuka | $370,000 | -- | |
| Huck Christopher W | $280,000 | -- |
Mortgage History
| Date | Status | Borrower | Loan Amount |
|---|---|---|---|
| Open | Sawant Renuka | $248,000 | |
| Closed | Sawant Renuka | $296,000 | |
| Closed | Sawant Renuka | $296,000 | |
| Previous Owner | Huck Christopher W | $209,000 | |
| Previous Owner | Huck Christopher W | $224,000 |
Property History
| Date | Event | Price | Change | Sq Ft Price |
|---|---|---|---|---|
| 05/02/2012 05/02/12 | Sold | $370,000 | -11.7% | $147 / Sq Ft |
| 03/24/2012 03/24/12 | Pending | -- | -- | -- |
| 01/02/2012 01/02/12 | For Sale | $419,000 | -- | $167 / Sq Ft |
Tax History Compared to Growth
Tax History
| Year | Tax Paid | Tax Assessment Tax Assessment Total Assessment is a certain percentage of the fair market value that is determined by local assessors to be the total taxable value of land and additions on the property. | Land | Improvement |
|---|---|---|---|---|
| 2024 | $11,667 | $275,490 | $104,200 | $171,290 |
| 2023 | $11,273 | $275,490 | $104,200 | $171,290 |
| 2022 | $11,207 | $275,490 | $104,200 | $171,290 |
| 2021 | $10,614 | $250,220 | $104,200 | $146,020 |
| 2020 | $10,095 | $241,500 | $97,300 | $144,200 |
| 2019 | $10,095 | $241,500 | $97,300 | $144,200 |
| 2018 | $9,902 | $241,500 | $97,300 | $144,200 |
| 2017 | $9,816 | $239,190 | $97,300 | $141,890 |
| 2016 | $8,859 | $224,210 | $81,900 | $142,310 |
| 2015 | $8,589 | $224,210 | $81,900 | $142,310 |
| 2014 | $8,379 | $224,210 | $81,900 | $142,310 |
Agents Affiliated with this Home
-
Ellyn Marshall

Seller's Agent in 2012
Ellyn Marshall
William Raveis Real Estate
(860) 916-8505
42 in this area
94 Total Sales
-
Ina Cooper
I
Buyer's Agent in 2012
Ina Cooper
William Raveis Real Estate
(860) 922-6069
14 in this area
25 Total Sales
Map
Source: SmartMLS
MLS Number: G610323
APN: WHAR-000008D-006221-000014
- 610 Fern St
- 17 Fernridge Rd
- 37 Glenwood Rd
- 30 Timrod Rd
- 132 Cliffmore Rd
- 1186 Farmington Ave
- 9 Claybar Dr
- 28 Argyle Ave
- 18 Grennan Rd
- 118 Keeney Ave
- 18 Eastview St
- 112 Whitman Ave
- 28 Wardwell Rd
- 1028 Farmington Ave Unit 1B
- 26 Ridgewood Rd
- 170 Hunter Dr
- 55 Arundel Ave
- 25 Old Mill Ln
- 48 Newport Ave
- 24 Shady Brook Dr
- 14 Willowbrook Rd
- 8 Willowbrook Rd
- 22 Willowbrook Rd
- 11 Willowbrook Rd
- 665 Fern St
- 26 Willowbrook Rd
- 19 Willowbrook Rd
- 669 Fern St
- 2 Willowbrook Rd
- 21 Willowbrook Rd
- 673 Fern St
- 30 Willowbrook Rd
- 27 Willowbrook Rd
- 32 Willowbrook Rd
- 677 Fern St
- 662 Fern St
- 44 Holbrook Rd
- 8 Holbrook Rd
- 658 Fern St
- 664 Fern St
