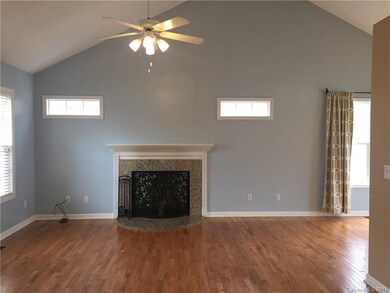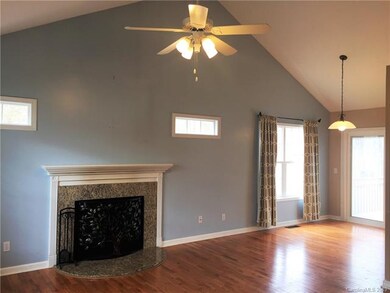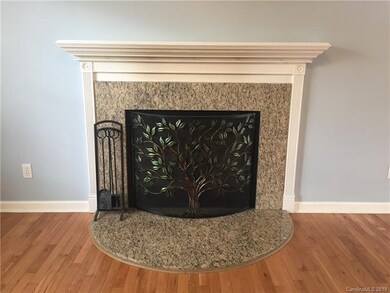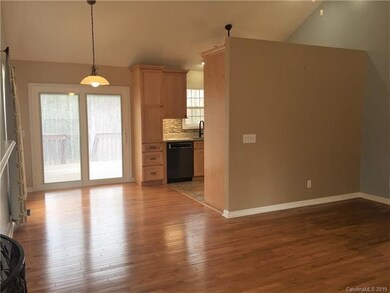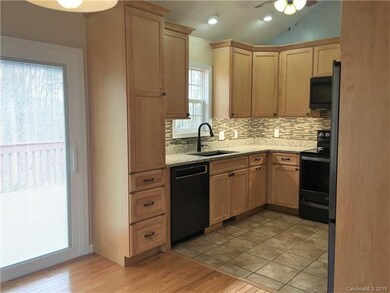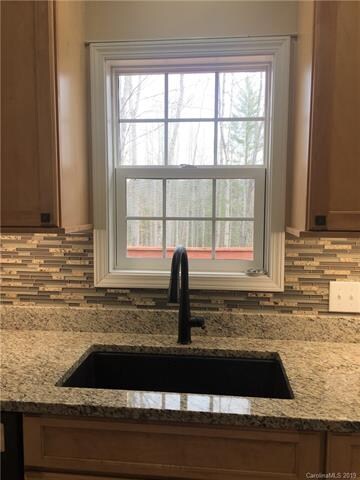
14 Wilson Ln Fletcher, NC 28732
Highlights
- Wood Flooring
- Attached Garage
- Shed
- Fairview Elementary School Rated A-
- Front Green Space
- Storm Doors
About This Home
As of July 2024Small community feel with great backyard and raised garden beds for outdoor living. Renovated kitchen with new appliances, soft close doors/drawers, soft touch sink faucet for enjoyment inside. New Pella sliding doors to deck. Cozy up to the wood burning fireplace on those cold days. Bonus room on lower level can be whatever you choose!
Cathedral ceiling in the living area and coffered ceiling in the master for a more open feel. Workshop space in the garage. This is a good one-don't let it get away!
Home Details
Home Type
- Single Family
Year Built
- Built in 1997
Lot Details
- Front Green Space
- Level Lot
HOA Fees
- $30 Monthly HOA Fees
Parking
- Attached Garage
Home Design
- Vinyl Siding
Interior Spaces
- 2 Full Bathrooms
- Wood Burning Fireplace
- Insulated Windows
- Storm Doors
Flooring
- Wood
- Tile
Outdoor Features
- Shed
Utilities
- Septic Tank
- High Speed Internet
Community Details
- Woodridge HOA, Phone Number (828) 231-2247
Listing and Financial Details
- Assessor Parcel Number 9675-46-8128-00000
Ownership History
Purchase Details
Home Financials for this Owner
Home Financials are based on the most recent Mortgage that was taken out on this home.Purchase Details
Home Financials for this Owner
Home Financials are based on the most recent Mortgage that was taken out on this home.Purchase Details
Home Financials for this Owner
Home Financials are based on the most recent Mortgage that was taken out on this home.Purchase Details
Map
Similar Homes in Fletcher, NC
Home Values in the Area
Average Home Value in this Area
Purchase History
| Date | Type | Sale Price | Title Company |
|---|---|---|---|
| Warranty Deed | $599,000 | None Listed On Document | |
| Warranty Deed | $315,000 | None Available | |
| Warranty Deed | $239,000 | None Available | |
| Deed | $13,500 | -- |
Mortgage History
| Date | Status | Loan Amount | Loan Type |
|---|---|---|---|
| Previous Owner | $356,000 | New Conventional | |
| Previous Owner | $315,000 | New Conventional | |
| Previous Owner | $247,600 | VA | |
| Previous Owner | $244,390 | VA | |
| Previous Owner | $244,100 | VA | |
| Previous Owner | $118,500 | Unknown | |
| Previous Owner | $119,000 | Unknown | |
| Previous Owner | $108,000 | Unknown |
Property History
| Date | Event | Price | Change | Sq Ft Price |
|---|---|---|---|---|
| 07/25/2024 07/25/24 | Sold | $599,000 | 0.0% | $230 / Sq Ft |
| 06/17/2024 06/17/24 | For Sale | $599,000 | +90.2% | $230 / Sq Ft |
| 03/20/2019 03/20/19 | Sold | $315,000 | +1.6% | $156 / Sq Ft |
| 02/17/2019 02/17/19 | Pending | -- | -- | -- |
| 02/15/2019 02/15/19 | For Sale | $310,000 | -- | $153 / Sq Ft |
Tax History
| Year | Tax Paid | Tax Assessment Tax Assessment Total Assessment is a certain percentage of the fair market value that is determined by local assessors to be the total taxable value of land and additions on the property. | Land | Improvement |
|---|---|---|---|---|
| 2023 | $2,150 | $317,300 | $62,700 | $254,600 |
| 2022 | $2,009 | $317,300 | $0 | $0 |
| 2021 | $2,009 | $317,300 | $0 | $0 |
| 2020 | $1,847 | $274,100 | $0 | $0 |
| 2019 | $1,584 | $233,200 | $0 | $0 |
| 2018 | $1,516 | $233,200 | $0 | $0 |
| 2017 | $1,502 | $188,100 | $0 | $0 |
| 2016 | $1,334 | $188,100 | $0 | $0 |
| 2015 | $1,334 | $188,100 | $0 | $0 |
| 2014 | $1,334 | $188,100 | $0 | $0 |
Source: Canopy MLS (Canopy Realtor® Association)
MLS Number: CAR3475141
APN: 9675-46-8128-00000
- 46 Bob Barnwell Rd
- TBD Lytle Rd
- 0 Tbd Lytle Rd
- 365 Chukar Way Unit 22
- 9 Kit Ct
- 337 Chukar Way Unit Lot 21
- 437 Pisgah Vista Rd Unit Lot 37
- 405 Pisgah Vista Rd Unit 34
- 14 Sweet Gum Hill
- 125 Merrill Rd
- 38 Thistle Ln
- 293 Gap Creek Rd
- 304 Terra Ridge Ln
- 236 Turkey Ridge Rd Unit 13
- 5 Bridgewater Dr
- 69 Ivy Ln
- 99999 Bob Barnwell Rd
- 38 Enochs Way
- 99999 Gunflint Trail
- 34 Ivy Ln

