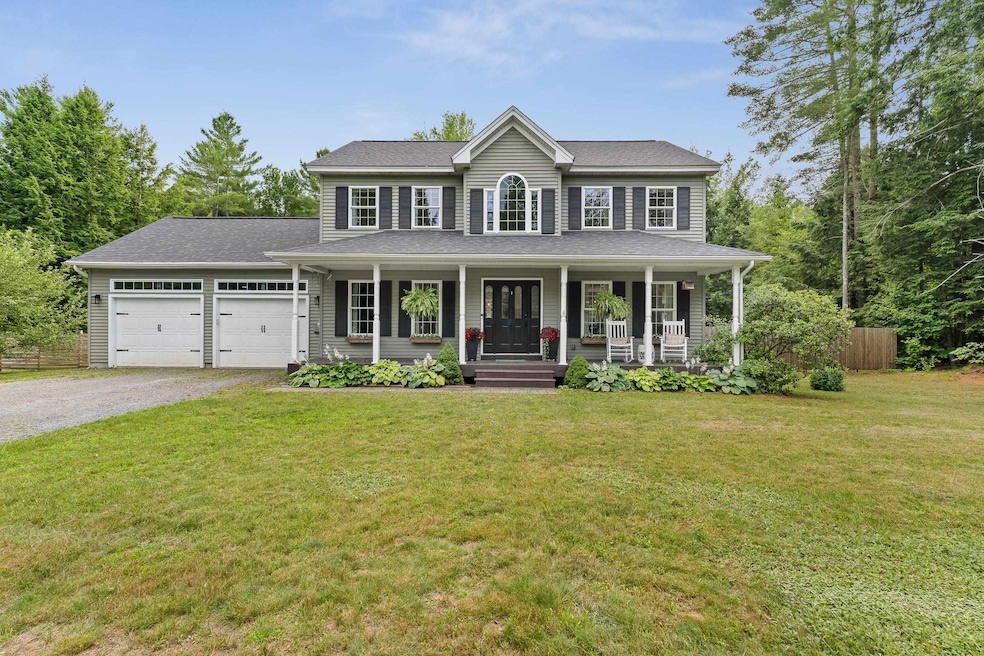
14 Wilson Rd Fairfax, VT 05454
Estimated payment $3,652/month
Highlights
- 2.02 Acre Lot
- Deck
- Wood Flooring
- Colonial Architecture
- Recreation Room
- Den
About This Home
Find peace and tranquility in this beautifully maintained and thoughtfully updated 3-bedroom, 2.5-bath home. Tucked away on an open and flat 2.02 acres there is space to play, relax, and entertain in this classic colonial style home. Step inside to find a bright, open layout featuring a den/office on the first floor, spacious living and dining space with a large pantry in the kitchen, and a dedicated laundry room for convenience. Upstairs, brand new carpeting adds a fresh feel throughout, while the primary suite includes a generous walk-in closet and a luxurious bathroom with a soaking tub and double-sink vanity. The finished basement extends your living space with a dedicated exercise room and a versatile bonus room—perfect for a playroom, media room, or guest space. Enjoy low-maintenance living with durable vinyl siding, a brand-new roof, a new entipur water filtration system, and a large two-car garage. Outside, relax on the spacious Trex deck overlooking the private backyard or unwind on the inviting front porch shaded from the afternoon sun.
Listing Agent
EXP Realty Brokerage Phone: 802-343-8843 License #082.0109868 Listed on: 07/14/2025

Home Details
Home Type
- Single Family
Est. Annual Taxes
- $7,613
Year Built
- Built in 2004
Lot Details
- 2.02 Acre Lot
- Level Lot
Parking
- 2 Car Garage
- Stone Driveway
Home Design
- Colonial Architecture
- Wood Frame Construction
- Vinyl Siding
Interior Spaces
- Property has 2 Levels
- Ceiling Fan
- Family Room Off Kitchen
- Living Room
- Dining Room
- Open Floorplan
- Den
- Recreation Room
- Finished Basement
- Interior Basement Entry
- Fire and Smoke Detector
Kitchen
- Gas Range
- Microwave
- Dishwasher
- Kitchen Island
Flooring
- Wood
- Carpet
- Tile
Bedrooms and Bathrooms
- 3 Bedrooms
- En-Suite Primary Bedroom
- En-Suite Bathroom
- Walk-In Closet
- Soaking Tub
Laundry
- Dryer
- Washer
Outdoor Features
- Deck
Schools
- Fairfax Elementary School
- Bfa Fairfax Middle School
- Bfafairfax High School
Utilities
- Baseboard Heating
- Drilled Well
- Septic Tank
- Cable TV Available
Map
Home Values in the Area
Average Home Value in this Area
Tax History
| Year | Tax Paid | Tax Assessment Tax Assessment Total Assessment is a certain percentage of the fair market value that is determined by local assessors to be the total taxable value of land and additions on the property. | Land | Improvement |
|---|---|---|---|---|
| 2024 | -- | $387,100 | $90,100 | $297,000 |
| 2023 | -- | $387,100 | $90,100 | $297,000 |
| 2022 | $5,932 | $387,100 | $90,100 | $297,000 |
| 2021 | $5,673 | $267,700 | $62,600 | $205,100 |
| 2020 | $6,494 | $267,700 | $62,600 | $205,100 |
| 2019 | $5,053 | $267,700 | $62,600 | $205,100 |
| 2018 | $5,003 | $267,700 | $62,600 | $205,100 |
| 2017 | $5,334 | $267,700 | $62,600 | $205,100 |
| 2016 | $4,880 | $267,700 | $62,600 | $205,100 |
Property History
| Date | Event | Price | Change | Sq Ft Price |
|---|---|---|---|---|
| 07/16/2025 07/16/25 | Pending | -- | -- | -- |
| 07/14/2025 07/14/25 | For Sale | $555,000 | -- | $291 / Sq Ft |
Similar Homes in the area
Source: PrimeMLS
MLS Number: 5051425
APN: 210-068-11598
- 299 River Rd
- 344 Goose Pond Rd
- 104 Learned Dr
- 8 Finch Rd
- 9 Tracy Rd
- 15 Cassidy Rd
- C Gemini Rd Unit Lot C
- BCDEFG Gemini Rd Unit 6
- 11 Audry Ln
- 83 Fletcher Rd
- 469D McNall Rd
- 469C McNall Rd
- 469B McNall Rd
- 469A McNall Rd
- 5 Maple St
- 651 Fletcher Rd
- 1166 Main St
- 81 Bluevale St
- 7 Old Academy St
- 76 Wimble Rd






