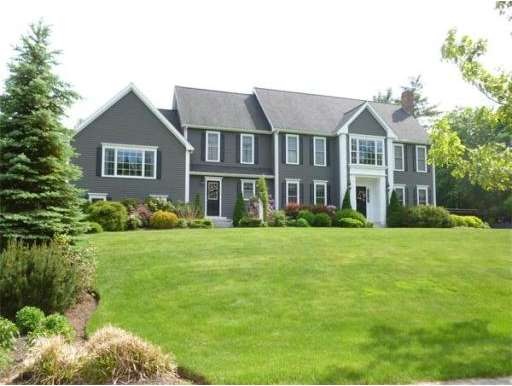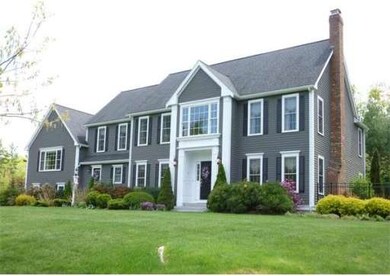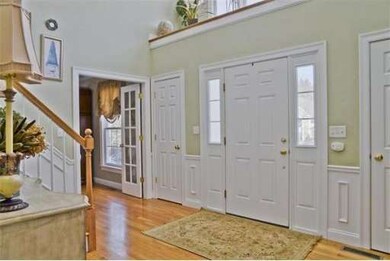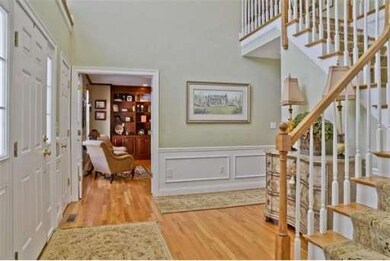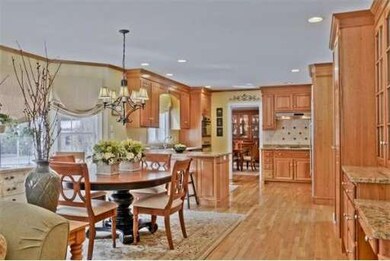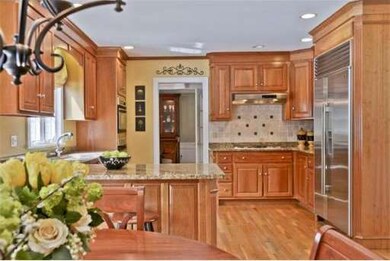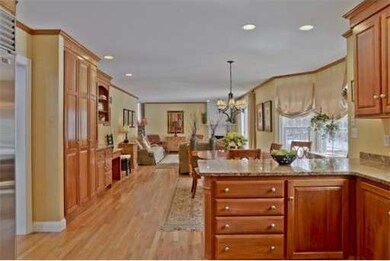
14 Winding Oaks Way Boxford, MA 01921
About This Home
As of April 2025Enjoy fabulous entertaining in this custom home in a very desirable East Boxford neighborhood. This home exudes casual elegance and is the perfect combination of indoor / outdoor living space. Park-like landscaped grounds and expansive paver patio enhance the heated gunite pool & built in stone / granite barbecue. Open floor plan, chef's cherry & granite kitchen w/ stainless appl & SubZero fridge, 2 story foyer, 3 fireplaces, high ceilings, hardwood floors throughout, custom built ins & architectural moldings are some of the exceptional features. First floor office with wall of custom built bookcases. Formal living and dining rooms accented w/ French doors. Large master bedroom with cathedral ceiling, ample walk- in closet & luxurious en-suite bath. Second floor laundry room. Spacious vaulted great room above 3 car garage. Separate guest area serves as 5th bedroom. Central air, central vac, irrigation, security. Close to all major routes. Masco School District. Plenty of space for all!
Ownership History
Purchase Details
Home Financials for this Owner
Home Financials are based on the most recent Mortgage that was taken out on this home.Purchase Details
Purchase Details
Home Financials for this Owner
Home Financials are based on the most recent Mortgage that was taken out on this home.Similar Homes in Boxford, MA
Home Values in the Area
Average Home Value in this Area
Purchase History
| Date | Type | Sale Price | Title Company |
|---|---|---|---|
| Deed | $1,910,000 | None Available | |
| Deed | $1,910,000 | None Available | |
| Quit Claim Deed | -- | None Available | |
| Quit Claim Deed | -- | None Available | |
| Deed | $1,100,000 | -- | |
| Deed | $1,100,000 | -- |
Mortgage History
| Date | Status | Loan Amount | Loan Type |
|---|---|---|---|
| Previous Owner | $1,360,000 | Purchase Money Mortgage | |
| Previous Owner | $914,000 | Stand Alone Refi Refinance Of Original Loan | |
| Previous Owner | $958,500 | Adjustable Rate Mortgage/ARM | |
| Previous Owner | $450,000 | New Conventional | |
| Previous Owner | $200,000 | No Value Available | |
| Previous Owner | $800,000 | Purchase Money Mortgage |
Property History
| Date | Event | Price | Change | Sq Ft Price |
|---|---|---|---|---|
| 04/29/2025 04/29/25 | Sold | $1,910,000 | -4.3% | $420 / Sq Ft |
| 03/15/2025 03/15/25 | Pending | -- | -- | -- |
| 03/06/2025 03/06/25 | Price Changed | $1,995,000 | -1.5% | $438 / Sq Ft |
| 02/11/2025 02/11/25 | For Sale | $2,025,000 | +12.8% | $445 / Sq Ft |
| 05/11/2023 05/11/23 | Sold | $1,795,000 | +5.7% | $394 / Sq Ft |
| 04/02/2023 04/02/23 | Pending | -- | -- | -- |
| 03/29/2023 03/29/23 | For Sale | $1,699,000 | +59.5% | $373 / Sq Ft |
| 11/05/2018 11/05/18 | Sold | $1,065,000 | -2.8% | $234 / Sq Ft |
| 09/20/2018 09/20/18 | Pending | -- | -- | -- |
| 08/30/2018 08/30/18 | Price Changed | $1,095,750 | -3.8% | $241 / Sq Ft |
| 06/13/2018 06/13/18 | Price Changed | $1,139,000 | -4.3% | $250 / Sq Ft |
| 04/27/2018 04/27/18 | Price Changed | $1,190,000 | -2.9% | $261 / Sq Ft |
| 02/09/2018 02/09/18 | For Sale | $1,225,000 | +14.0% | $269 / Sq Ft |
| 07/03/2014 07/03/14 | Sold | $1,075,000 | 0.0% | $261 / Sq Ft |
| 06/18/2014 06/18/14 | Pending | -- | -- | -- |
| 05/07/2014 05/07/14 | Off Market | $1,075,000 | -- | -- |
| 03/19/2014 03/19/14 | For Sale | $1,099,000 | -- | $266 / Sq Ft |
Tax History Compared to Growth
Tax History
| Year | Tax Paid | Tax Assessment Tax Assessment Total Assessment is a certain percentage of the fair market value that is determined by local assessors to be the total taxable value of land and additions on the property. | Land | Improvement |
|---|---|---|---|---|
| 2025 | $20,811 | $1,547,300 | $500,300 | $1,047,000 |
| 2024 | $19,696 | $1,509,300 | $500,300 | $1,009,000 |
| 2023 | $17,991 | $1,265,000 | $446,900 | $818,100 |
| 2022 | $17,037 | $1,119,400 | $372,800 | $746,600 |
| 2021 | $16,745 | $1,045,900 | $339,100 | $706,800 |
| 2020 | $17,132 | $1,059,500 | $352,600 | $706,900 |
| 2019 | $16,830 | $1,033,800 | $335,600 | $698,200 |
| 2018 | $16,582 | $1,023,600 | $335,600 | $688,000 |
| 2017 | $16,760 | $1,027,600 | $319,700 | $707,900 |
| 2016 | $16,575 | $1,007,000 | $319,700 | $687,300 |
| 2015 | $15,507 | $969,800 | $319,700 | $650,100 |
Agents Affiliated with this Home
-
Catherine Tahajian

Seller's Agent in 2025
Catherine Tahajian
Coldwell Banker Realty - Belmont
(617) 216-6250
1 in this area
20 Total Sales
-
Sally Cote

Buyer's Agent in 2025
Sally Cote
Keller Williams Realty Evolution
(508) 783-7567
1 in this area
55 Total Sales
-
Christine Goldstein
C
Seller's Agent in 2023
Christine Goldstein
Lyv Realty
(617) 777-6002
1 in this area
22 Total Sales
-

Buyer's Agent in 2023
Melissa Maniatis
Coldwell Banker Realty - Belmont
(617) 803-5331
-
Mary Rossi

Seller's Agent in 2018
Mary Rossi
Coldwell Banker Realty - Beverly
(978) 317-4015
40 in this area
81 Total Sales
-
Victoria Shulman
V
Buyer's Agent in 2018
Victoria Shulman
Keliher Real Estate
Map
Source: MLS Property Information Network (MLS PIN)
MLS Number: 71647126
APN: BOXF-000032-000003-000008-000005-000005
