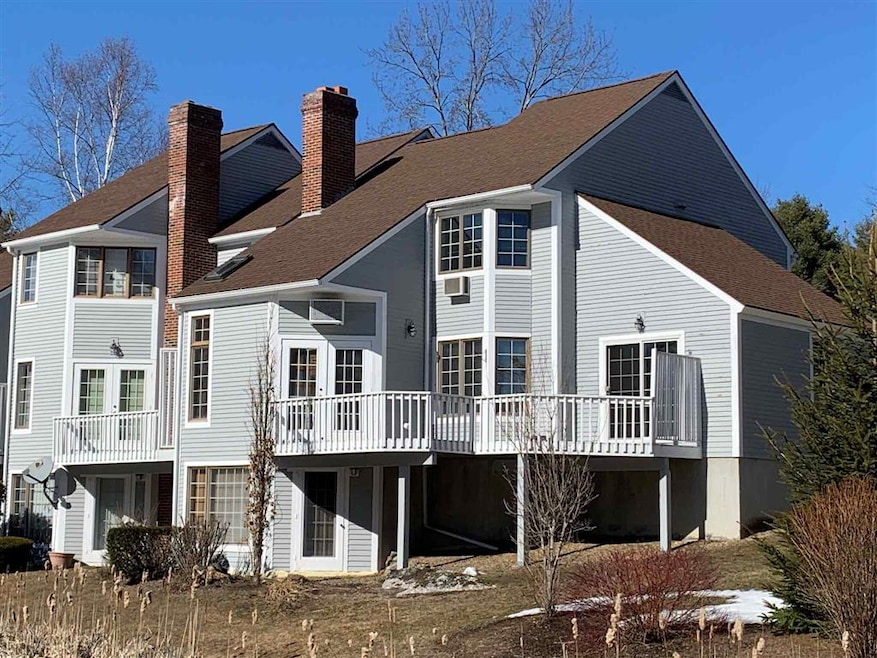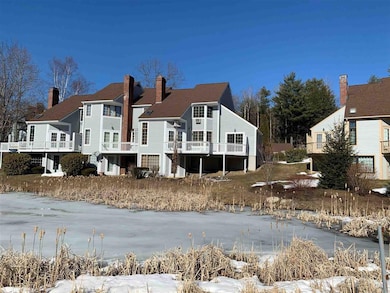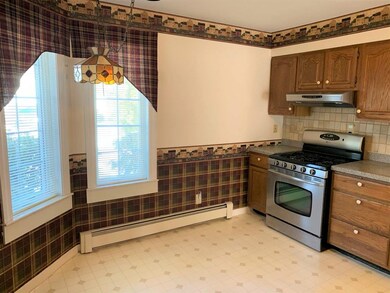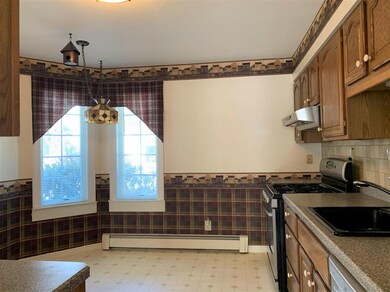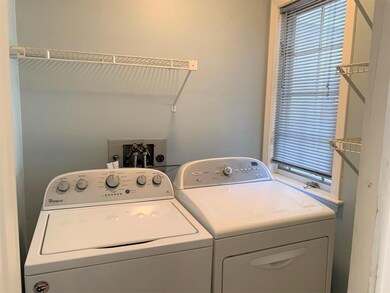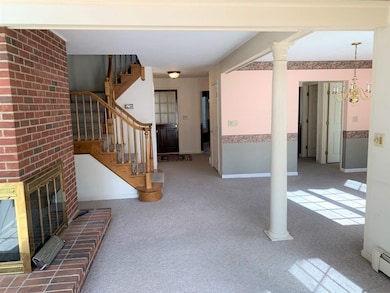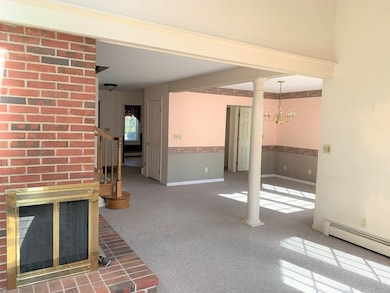
14 Windsor Square Laconia, NH 03246
Estimated Value: $472,000 - $491,000
Highlights
- Water Views
- Deck
- Tennis Courts
- Water Access
- End Unit
- 1 Car Detached Garage
About This Home
As of May 2021Welcome to 14 Windsor Square - This inviting 3 bedroom end unit is in the owner managed and desirable Wildwood Village Association. Enjoy the updated kitchen, open concept living room and dining room with a gas fireplace. The french doors lead out to large deck overlooking the pond and landscaped property. The first floor has a bedroom with an attached bath and sliding door to deck! The second floor consist of 2 master bedroom suites with attached bathrooms. Don't forget the walkout basement with a large family room that accesses the backyard. Storage...YES and you have a one car detached garage. You also have access to a private beach (walking distance) on Lake Winnisquam that has baths, canoe & Kayak storage and a boat launch. Feel like playing Tennis? The courts are also within walking distance. Only a short drive to skiing, golf, multiple lakes and all that the Lakes Region has to offer. SHOWINGS START 3/20/21
Property Details
Home Type
- Condominium
Est. Annual Taxes
- $5,033
Year Built
- Built in 1982
Lot Details
- End Unit
- Landscaped
HOA Fees
Parking
- 1 Car Detached Garage
Home Design
- Concrete Foundation
- Wood Frame Construction
- Shingle Roof
- Wood Siding
Interior Spaces
- 2-Story Property
- Water Views
Kitchen
- Gas Range
- Dishwasher
Bedrooms and Bathrooms
- 3 Bedrooms
Laundry
- Dryer
- Washer
Basement
- Basement Fills Entire Space Under The House
- Interior Basement Entry
Outdoor Features
- Water Access
- Shared Private Water Access
- Deck
Schools
- Pleasant Street Elementary Sch
- Laconia Middle School
- Laconia High School
Utilities
- Hot Water Heating System
- Heating System Uses Natural Gas
- Natural Gas Water Heater
- High Speed Internet
- Phone Available
- Cable TV Available
Listing and Financial Details
- Legal Lot and Block 20/007 / 460
Community Details
Overview
- Association fees include recreation, landscaping, plowing, trash, condo fee
- Master Insurance
- Wildwood Village Condos
- Maintained Community
Amenities
- Common Area
Recreation
- Tennis Courts
- Snow Removal
Ownership History
Purchase Details
Home Financials for this Owner
Home Financials are based on the most recent Mortgage that was taken out on this home.Purchase Details
Home Financials for this Owner
Home Financials are based on the most recent Mortgage that was taken out on this home.Similar Homes in Laconia, NH
Home Values in the Area
Average Home Value in this Area
Purchase History
| Date | Buyer | Sale Price | Title Company |
|---|---|---|---|
| Desrosiers Alex | $325,000 | None Available | |
| Brox Priscilla D | $189,000 | -- |
Mortgage History
| Date | Status | Borrower | Loan Amount |
|---|---|---|---|
| Open | Desrosiers Alex | $302,640 | |
| Previous Owner | Brox Priscilla D | $100,000 |
Property History
| Date | Event | Price | Change | Sq Ft Price |
|---|---|---|---|---|
| 05/20/2021 05/20/21 | Sold | $325,000 | +16.5% | $160 / Sq Ft |
| 03/22/2021 03/22/21 | Pending | -- | -- | -- |
| 03/18/2021 03/18/21 | For Sale | $279,000 | -- | $138 / Sq Ft |
Tax History Compared to Growth
Tax History
| Year | Tax Paid | Tax Assessment Tax Assessment Total Assessment is a certain percentage of the fair market value that is determined by local assessors to be the total taxable value of land and additions on the property. | Land | Improvement |
|---|---|---|---|---|
| 2024 | $5,749 | $421,800 | $0 | $421,800 |
| 2023 | $5,486 | $394,400 | $0 | $394,400 |
| 2022 | $5,120 | $344,800 | $0 | $344,800 |
| 2021 | $5,303 | $281,200 | $0 | $281,200 |
| 2020 | $5,033 | $255,200 | $0 | $255,200 |
| 2019 | $5,255 | $255,200 | $0 | $255,200 |
| 2018 | $5,167 | $247,800 | $0 | $247,800 |
| 2017 | $5,218 | $248,100 | $0 | $248,100 |
| 2016 | $4,702 | $211,800 | $0 | $211,800 |
| 2015 | $4,256 | $191,700 | $0 | $191,700 |
| 2014 | $4,294 | $191,700 | $0 | $191,700 |
| 2013 | $4,149 | $187,900 | $0 | $187,900 |
Agents Affiliated with this Home
-
Tara Gowen

Seller's Agent in 2021
Tara Gowen
EXP Realty
(603) 236-6206
250 Total Sales
-
Richard Gowen

Seller Co-Listing Agent in 2021
Richard Gowen
EXP Realty
(603) 236-6205
243 Total Sales
-
Regina Galasso

Buyer's Agent in 2021
Regina Galasso
Starr Realty
(281) 900-6982
43 Total Sales
Map
Source: PrimeMLS
MLS Number: 4851482
APN: LACO-000396-000460-000020-000007
- 331 Shore Dr
- 268 Holman St
- 1128 N Main St
- 79 Sarah Cir
- 30 Blueberry Ln
- 58 Shore Dr
- 906 N Main St
- 44 Winnicoash St
- 39 Orchard St
- 43 Oak St
- 34 Briarwood Ave
- 86 Chapin Terrace
- 106 Messer St
- 95 Cogswell Rd
- 301 Messer St
- 240 Franklin St Unit 9
- 460 Union Ave
- 98 Water St
- 48 Landing Ln Unit 15
- 79 Eastman Shore Rd S
- 24 Windsor Square Unit 12
- 18 Windsor Square
- 16 Windsor Square
- 14 Windsor Square
- 12 Windsor Square
- 10 Windsor Square
- 8 Windsor Square
- 6 Windsor Square
- 4 Windsor Square
- 30 Windsor Square
- 28 Windsor Square
- 26 Windsor Square
- 24 Windsor Square
- 22 Windsor Square
- 20 Windsor Square
- 2 Windsor Square
- 4 Windsor Square
- 2 Windsor Square Unit 2
- 8 Linden Cir
- 6 Linden Cir
