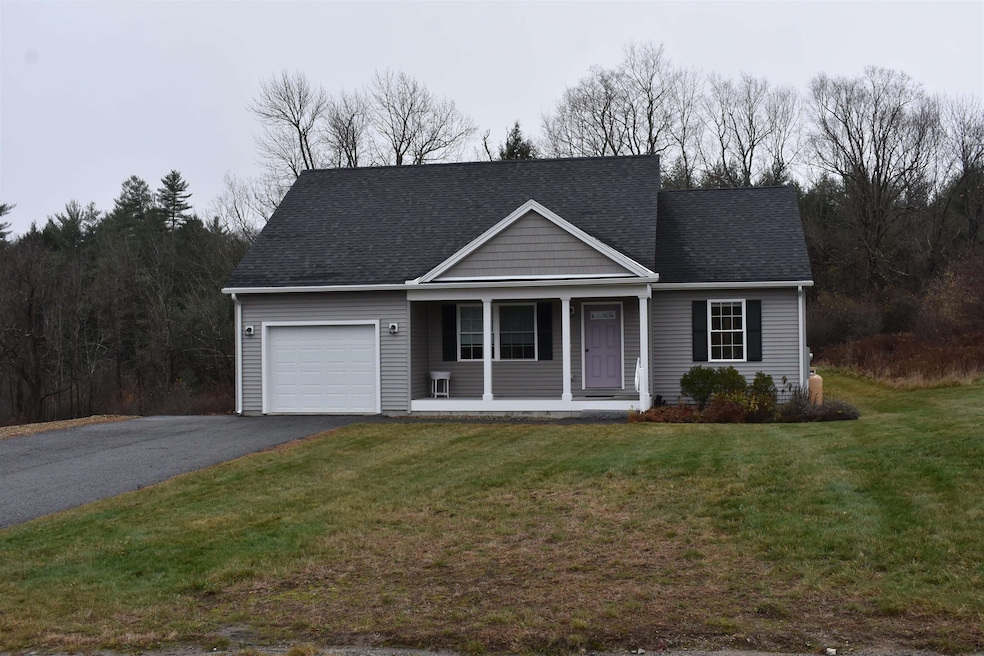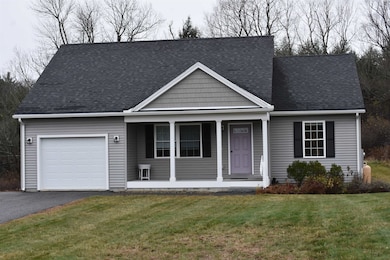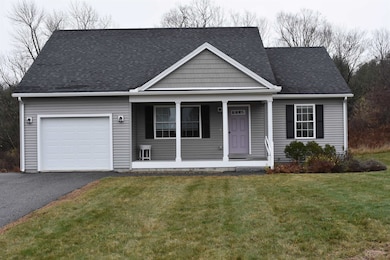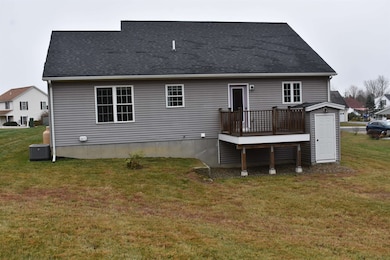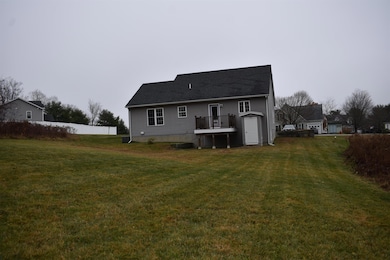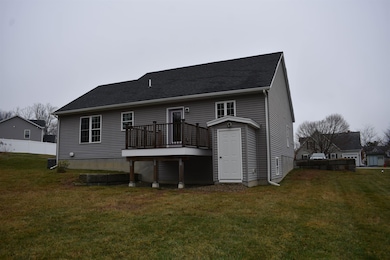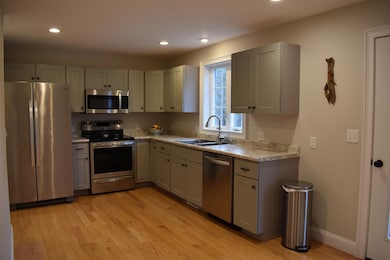14 Windy Fields Ln Jaffrey, NH 03452
Estimated payment $2,598/month
Highlights
- Popular Property
- Deck
- 1 Car Attached Garage
- Conant High School Rated 9+
- Wood Flooring
- Living Room
About This Home
Like-new and move-in ready, this beautifully maintained 2-bedroom, 2-full-bath home offers the ease and comfort of one-floor living. Step inside to find gleaming hardwood flooring throughout and a bright, open layout designed for both relaxation and entertaining. The spacious kitchen and living areas flow seamlessly, creating a warm and inviting atmosphere. Enjoy the convenience of a one-car attached garage and a large yet easily maintainable yard—perfect for outdoor gatherings or quiet evenings at home. Located on a peaceful cul-de-sac just minutes from town, this home features public water and sewer, central A/C, and FHA heating for year-round comfort. A rare find that combines modern comfort with an ideal location! Listing agent related to seller. Trustee is licensed real estate agent. Delayed showings until open house Sunday 11/16/25 from 10am - 1pm.
Listing Agent
Keller Williams Realty-Metropolitan License #064893 Listed on: 11/11/2025

Home Details
Home Type
- Single Family
Est. Annual Taxes
- $7,205
Year Built
- Built in 2018
Lot Details
- 0.58 Acre Lot
- Level Lot
Parking
- 1 Car Attached Garage
- Off-Street Parking
Home Design
- Concrete Foundation
- Vinyl Siding
Interior Spaces
- Property has 1 Level
- Ceiling Fan
- Living Room
- Combination Kitchen and Dining Room
Kitchen
- Microwave
- Dishwasher
Flooring
- Wood
- Vinyl
Bedrooms and Bathrooms
- 2 Bedrooms
- En-Suite Bathroom
- 2 Full Bathrooms
Laundry
- Dryer
- Washer
Basement
- Walk-Up Access
- Interior Basement Entry
Outdoor Features
- Deck
Schools
- Jaffrey Grade Elementary School
- Jaffrey-Rindge Middle School
- Conant High School
Utilities
- Forced Air Heating and Cooling System
- Underground Utilities
Listing and Financial Details
- Legal Lot and Block 11 / 211
- Assessor Parcel Number 238
Map
Home Values in the Area
Average Home Value in this Area
Tax History
| Year | Tax Paid | Tax Assessment Tax Assessment Total Assessment is a certain percentage of the fair market value that is determined by local assessors to be the total taxable value of land and additions on the property. | Land | Improvement |
|---|---|---|---|---|
| 2024 | $7,124 | $217,200 | $42,700 | $174,500 |
| 2023 | $7,244 | $217,200 | $42,700 | $174,500 |
| 2022 | $6,729 | $217,200 | $42,700 | $174,500 |
| 2021 | $6,058 | $217,200 | $42,700 | $174,500 |
| 2020 | $5,980 | $217,200 | $42,700 | $174,500 |
| 2019 | $3,957 | $113,600 | $34,200 | $79,400 |
| 2018 | $3,650 | $110,600 | $34,200 | $76,400 |
| 2017 | $1,128 | $34,200 | $34,200 | $0 |
| 2016 | $1,129 | $34,200 | $34,200 | $0 |
| 2015 | $1,136 | $34,200 | $34,200 | $0 |
| 2014 | $1,377 | $46,760 | $46,760 | $0 |
| 2013 | $1,361 | $46,760 | $46,760 | $0 |
Property History
| Date | Event | Price | List to Sale | Price per Sq Ft |
|---|---|---|---|---|
| 11/11/2025 11/11/25 | For Sale | $379,000 | -- | $375 / Sq Ft |
Purchase History
| Date | Type | Sale Price | Title Company |
|---|---|---|---|
| Warranty Deed | $35,000 | -- | |
| Deed | $90,000 | -- |
Source: PrimeMLS
MLS Number: 5069245
APN: 238/ 211/ 11/ /
- 47 Main St Unit 1
- 47 Main St Unit 4
- 31 Alder Ct
- 106 Grove St Unit 2B
- 199 Upland Farm Rd
- 1281 Main St
- 265 Boulder Dr
- 21 Nelson St Unit D
- 5 Central Square Unit 1
- 28 Russell Ave
- 340 New Hampshire 45 Unit 3
- 53 Spruce St Unit 2
- 11 Main St Unit 3
- 30 Whitney St Unit 2B
- 6 Woodland Ct
- 7 Bennington Rd Unit main 1
- 7 Bennington Rd Unit 2
- 94 Old Richmond Rd Unit B
- 77 Main St Unit 4
- 78 North Rd
