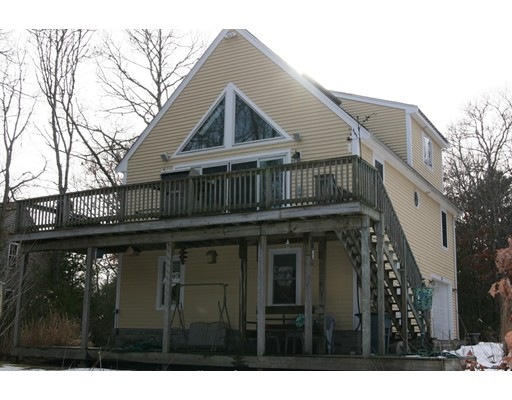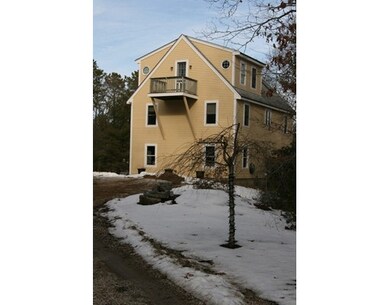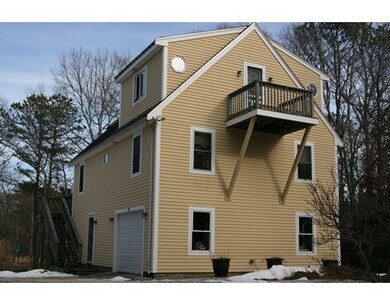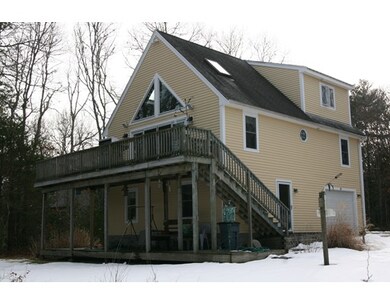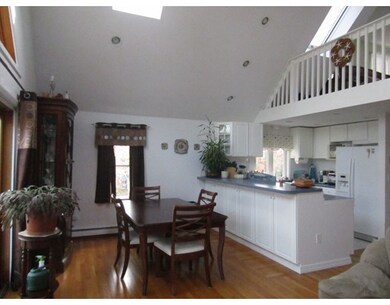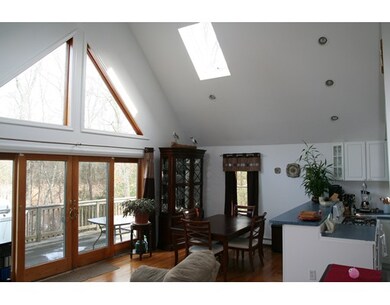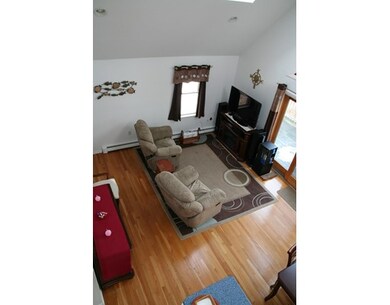
14 Winslow Ln Wareham, MA 02571
Weweantic NeighborhoodAbout This Home
As of April 2024Welcome Home! Beautifully maintained 3 bedroom 2 bath Colonial set back from street, features open concept with cathedral ceilings, skylights, hardwood & tile floors, master suite with balcony, double vanity sink, walk in closet. Living Room has wall of Anderson sliders leading out the your large deck overlooking creek, marsh. Deck constructed to hold a spa/hot tub with electric & outdoors speakers for listening to your favorite music. Finished basement with family room, den/office, laundry/utility room with access to your 1 car garage. Over half acre lot beautifully landscaped with a shed for storage, sea shell driveway. All appliances to remain with home. The exterior of the home is nicely finished with Azek trim. Located close to weweantic river, beaches, shopping, schools, resturants, highway access, golf courses. Just move in & enjoy!!
Home Details
Home Type
Single Family
Est. Annual Taxes
$5,650
Year Built
2000
Lot Details
0
Listing Details
- Lot Description: Wooded, Flood Plain, Marsh
- Property Type: Single Family
- Single Family Type: Detached
- Style: Colonial
- Other Agent: 1.00
- Lead Paint: Unknown
- Year Round: Yes
- Year Built Description: Actual
- Special Features: None
- Property Sub Type: Detached
- Year Built: 2000
Interior Features
- Has Basement: Yes
- Primary Bathroom: Yes
- Number of Rooms: 5
- Amenities: Shopping, Medical Facility, Highway Access, Public School
- Electric: Circuit Breakers
- Flooring: Tile, Wall to Wall Carpet, Laminate, Hardwood
- Interior Amenities: Security System, Cable Available
- Basement: Full, Finished, Walk Out, Interior Access, Garage Access
- Bedroom 2: First Floor, 10X10
- Bedroom 3: First Floor, 10X10
- Bathroom #1: First Floor, 5X7
- Bathroom #2: Second Floor, 9X6
- Kitchen: First Floor, 10X8
- Laundry Room: Basement
- Living Room: First Floor, 23X18
- Master Bedroom: Second Floor, 14X12
- Master Bedroom Description: Skylight, Ceiling - Cathedral, Closet - Walk-in, Balcony - Exterior, Recessed Lighting
- Family Room: Basement, 23X15
- No Bedrooms: 3
- Full Bathrooms: 2
- Main Lo: A14050
- Main So: FR0234
- Estimated Sq Ft: 1416.00
Exterior Features
- Construction: Frame
- Exterior: Wood
- Exterior Features: Deck - Wood, Balcony
- Foundation: Poured Concrete
Garage/Parking
- Garage Parking: Under
- Garage Spaces: 1
- Parking: Off-Street
- Parking Spaces: 4
Utilities
- Heat Zones: 2
- Hot Water: Tank, Natural Gas
- Utility Connections: for Gas Range, Washer Hookup, for Gas Dryer
- Sewer: City/Town Sewer
- Water: City/Town Water
Schools
- Elementary School: Decas
- Middle School: Wms
- High School: Whs
Lot Info
- Assessor Parcel Number: M:00058 B:000 L:00B10
- Zoning: MR30
- Acre: 0.71
- Lot Size: 30839.00
Multi Family
- Foundation: 34 x 24
Ownership History
Purchase Details
Home Financials for this Owner
Home Financials are based on the most recent Mortgage that was taken out on this home.Purchase Details
Home Financials for this Owner
Home Financials are based on the most recent Mortgage that was taken out on this home.Purchase Details
Purchase Details
Purchase Details
Similar Homes in the area
Home Values in the Area
Average Home Value in this Area
Purchase History
| Date | Type | Sale Price | Title Company |
|---|---|---|---|
| Not Resolvable | $451,000 | None Available | |
| Not Resolvable | $295,000 | -- | |
| Deed | $285,000 | -- | |
| Deed | $285,000 | -- | |
| Deed | $299,900 | -- | |
| Deed | $299,900 | -- | |
| Deed | $55,000 | -- | |
| Deed | $55,000 | -- |
Mortgage History
| Date | Status | Loan Amount | Loan Type |
|---|---|---|---|
| Open | $440,000 | Purchase Money Mortgage | |
| Closed | $440,000 | Purchase Money Mortgage | |
| Closed | $442,831 | FHA | |
| Previous Owner | $289,656 | FHA | |
| Previous Owner | $199,200 | No Value Available |
Property History
| Date | Event | Price | Change | Sq Ft Price |
|---|---|---|---|---|
| 04/19/2024 04/19/24 | Sold | $550,000 | +10.0% | $345 / Sq Ft |
| 03/17/2024 03/17/24 | Pending | -- | -- | -- |
| 03/15/2024 03/15/24 | For Sale | $499,900 | +69.5% | $314 / Sq Ft |
| 07/03/2017 07/03/17 | Sold | $295,000 | -6.3% | $208 / Sq Ft |
| 05/26/2017 05/26/17 | Pending | -- | -- | -- |
| 02/22/2017 02/22/17 | For Sale | $315,000 | -- | $222 / Sq Ft |
Tax History Compared to Growth
Tax History
| Year | Tax Paid | Tax Assessment Tax Assessment Total Assessment is a certain percentage of the fair market value that is determined by local assessors to be the total taxable value of land and additions on the property. | Land | Improvement |
|---|---|---|---|---|
| 2025 | $5,650 | $542,200 | $130,600 | $411,600 |
| 2024 | $5,084 | $452,700 | $104,600 | $348,100 |
| 2023 | $4,589 | $404,600 | $95,400 | $309,200 |
| 2022 | $4,589 | $348,200 | $95,400 | $252,800 |
| 2021 | $4,526 | $336,500 | $95,400 | $241,100 |
| 2020 | $4,256 | $321,000 | $95,400 | $225,600 |
| 2019 | $4,053 | $305,000 | $98,400 | $206,600 |
| 2018 | $3,511 | $257,600 | $98,400 | $159,200 |
| 2017 | $3,392 | $252,200 | $98,400 | $153,800 |
| 2016 | $3,069 | $226,800 | $94,700 | $132,100 |
| 2015 | $2,964 | $226,800 | $94,700 | $132,100 |
| 2014 | $3,183 | $247,700 | $103,300 | $144,400 |
Agents Affiliated with this Home
-
Beth Van Der Veer

Seller's Agent in 2024
Beth Van Der Veer
Conway - Mattapoisett
(508) 962-4257
1 in this area
136 Total Sales
-
Jana Correia

Seller Co-Listing Agent in 2024
Jana Correia
Conway - Mattapoisett
(508) 356-4663
1 in this area
23 Total Sales
-
James Higgins

Buyer's Agent in 2024
James Higgins
Higgins Real Estate
(508) 951-7580
2 in this area
33 Total Sales
-
Marlene Jones
M
Seller's Agent in 2017
Marlene Jones
eXp Realty
(508) 728-0403
2 in this area
61 Total Sales
-
Christine Medeiros

Buyer's Agent in 2017
Christine Medeiros
Kokopelli Realty, LLC
(508) 685-5840
38 Total Sales
Map
Source: MLS Property Information Network (MLS PIN)
MLS Number: 72122441
APN: WARE-000058-000000-B000010
- 49 Cromesett Rd
- 20 Terry Ln E
- 15 Ninth St
- 3 Mckinley St
- 12 Taft St
- 20 Woodville Way
- 18 Brown St
- 26 Washington Dr
- 65 Barlow Ave
- 28 Osborne Ave
- 0 Cromesett Rd (Off) Unit 73385395
- 113 Swifts Beach Rd
- 28 Wareham Rd
- 20 Grant St
- 43 Shore Ave
- 15 Broadmarsh Ave
- 192 Swifts Beach Rd
- 21 Autumn Ln
- 31 Pond St
- 5 Smith Ave
