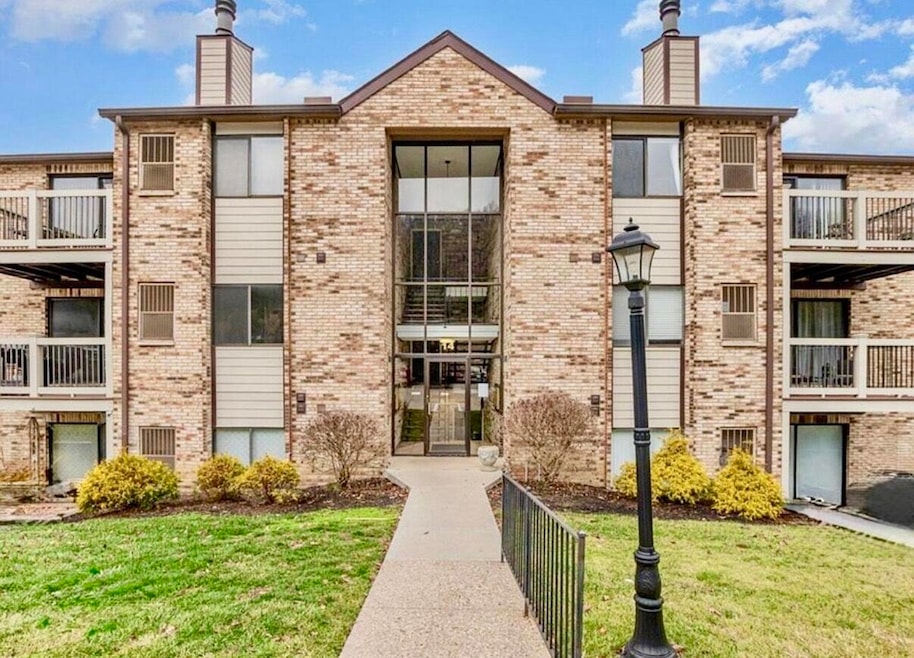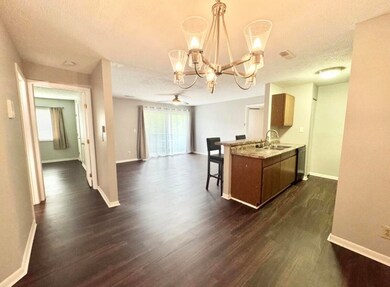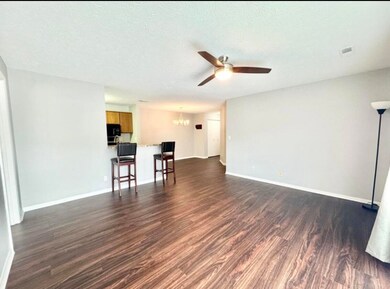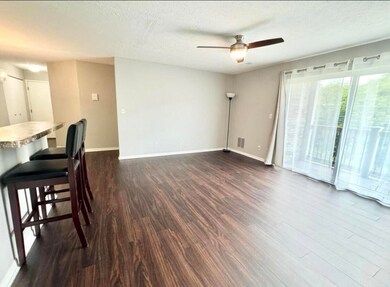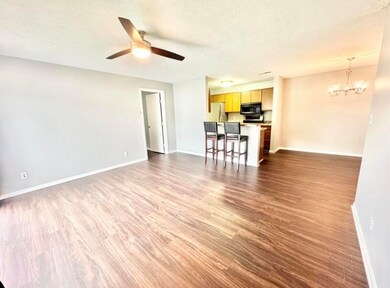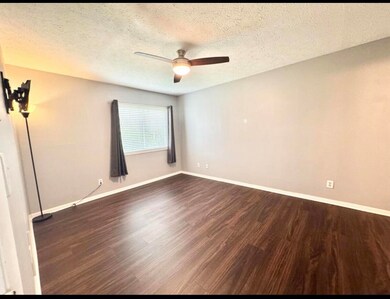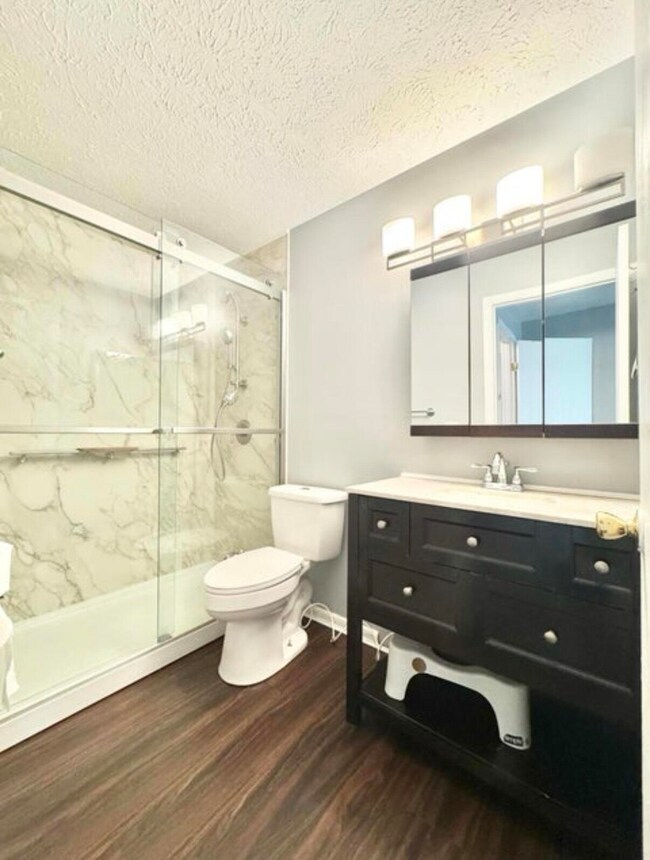14 Woodland Hills Dr Unit 8 Southgate, KY 41071
Highlights
- Fitness Center
- 0.4 Acre Lot
- Traditional Architecture
- Crossroads Elementary School Rated A-
- Clubhouse
- Community Pool
About This Home
Location!! Welcome to your sweet retreat! This 2 bed, 2 bath condo offers peace and quiet all nestled back near the end of the complex and right across from the pool! This home comes equipped with all appliances including washer and dryer. Off your covered back deck you can enjoy the beauty of nature with a tree lined creek, and watch the wildlife come out to play! Woodland Hills offers so many amenities including 2 pools, workout room, clubhouse, and tennis courts. When can you move in??
Listing Agent
K2 Home Team
ERA Real Solutions Realty Listed on: 11/20/2025
Condo Details
Home Type
- Condominium
Est. Annual Taxes
- $1,244
Year Built
- Built in 1987
Lot Details
- Landscaped
HOA Fees
- $280 Monthly HOA Fees
Parking
- Off-Street Parking
Home Design
- Traditional Architecture
- Entry on the 2nd floor
- Brick Exterior Construction
- Slab Foundation
- Poured Concrete
- Shingle Roof
Interior Spaces
- 980 Sq Ft Home
- 1-Story Property
- Vinyl Clad Windows
- Family Room
- Breakfast Room
- Luxury Vinyl Tile Flooring
Kitchen
- Electric Range
- Microwave
- Dishwasher
- Disposal
Bedrooms and Bathrooms
- 2 Bedrooms
- 2 Full Bathrooms
Laundry
- Dryer
- Washer
Schools
- Crossroads Elementary School
- Campbell County Middle School
- Campbell County High School
Utilities
- Mini Split Air Conditioners
- Forced Air Heating and Cooling System
- Furnace
- Separate Meters
Listing and Financial Details
- Security Deposit $1,400
- No Smoking Allowed
- 12 Month Lease Term
- Assessor Parcel Number 999-99-10-753.00
Community Details
Overview
- Association fees include association fees, sewer, snow removal, trash, water
- Towne Properties Association, Phone Number (859) 291-5858
Recreation
- Fitness Center
- Community Pool
- Snow Removal
Pet Policy
- Pets Allowed
- Pet Deposit $300
Additional Features
- Clubhouse
- Resident Manager or Management On Site
Map
Source: Northern Kentucky Multiple Listing Service
MLS Number: 638171
APN: 999-99-10-753.00
- 14 Woodland Hills Dr Unit 5
- 12 Woodland Hills Dr Unit 10
- 14 Woodland Hills Dr Unit 2
- 310 Timber Ridge Dr Unit 11
- 300 Timber Ridge Dr Unit 2
- 210 Willowbrook Ct Unit 6
- 230 Willowbrook Ct Unit 12
- 786 Fairbanks Ln
- 62 View Terrace Dr Unit 9
- 64 View Terrace Dr Unit 1
- 380 Timber Ridge Dr Unit 4
- 410 Lakeview Dr Unit 11
- 4714 Bentwood Hills Dr
- 4718 Bentwood Hills Dr Unit 6-103
- 4718 Bentwood Hills Dr
- 4708 Bentwood Hills Dr Unit 6-104
- 4714 Bentwood Hills Dr Unit 6-305
- 4728 Bentwood Hills Dr
- 4726 Bentwood Hills Dr
- 4728 Bentwood Hills Dr Unit 6-300
- 120 Vista Pointe Dr
- 120 Creekwood Dr Unit 120-6 Creekwood
- 110 Creekwood Dr Unit 5
- 1700 Aspen Pines Dr
- 3949 Vision Cir
- 1930 Eastern Ave Unit 1
- 413 Baltimore Ave
- 4344 Decoursey Ave
- 2335 Alexandria Pike
- 1400 Highland Ridge Blvd
- 252 Linden Ave
- 95 Kentucky Dr
- 2009 Greenup St
- 604 E 16th St
- 14 21st St
- 1321 Alexandria Pike
- 118 E 19th St
- 1718 Garrard St
- 2050 New Linden Rd
- 401 E 15th St
