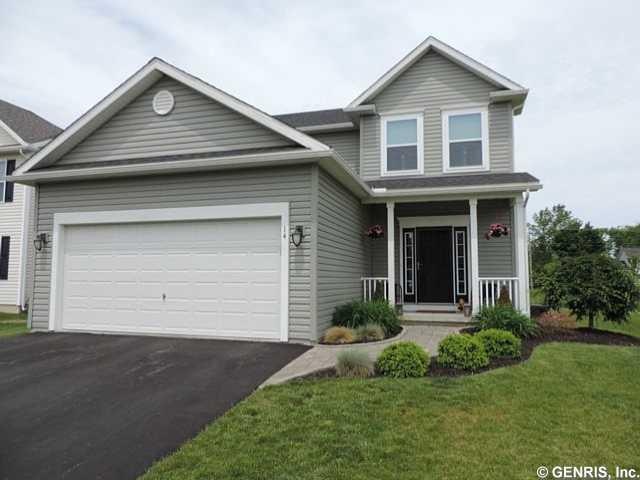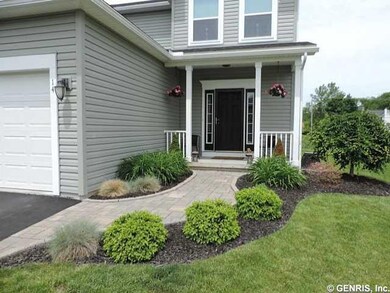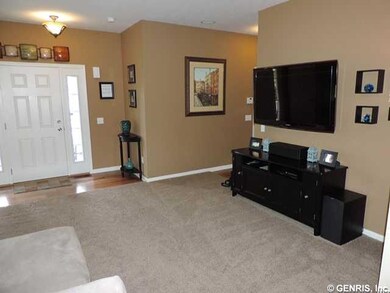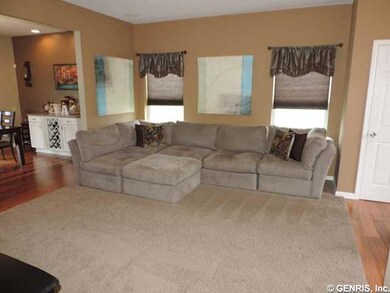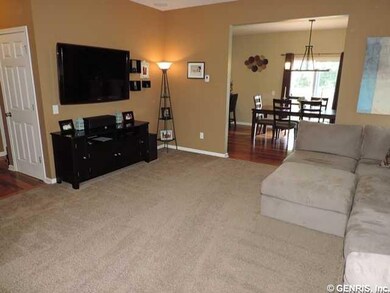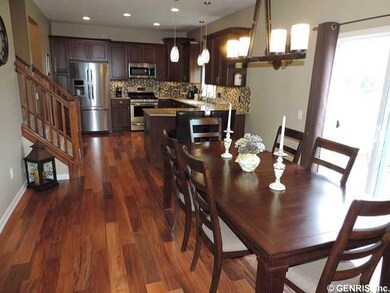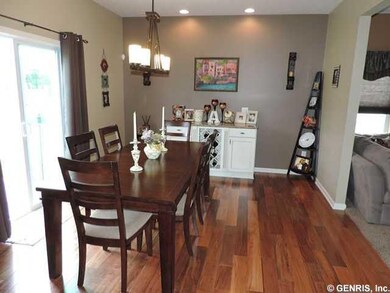
$249,000
- 4 Beds
- 2.5 Baths
- 2,442 Sq Ft
- 133 Parklands Dr
- Rochester, NY
Discover this stunning colonial home at 133 Parklands Drive, Greece — a perfect sanctuary for families seeking timeless charm and modern comfort. Boasting 4 spacious bedrooms and 2.5 bathrooms, this exquisite property offers ample space for everyone. The beautiful hardwood floors and original architectural details throughout create a warm, inviting atmosphere. Enjoy relaxing in the front family
Andrew Hannan Keller Williams Realty Greater Rochester
