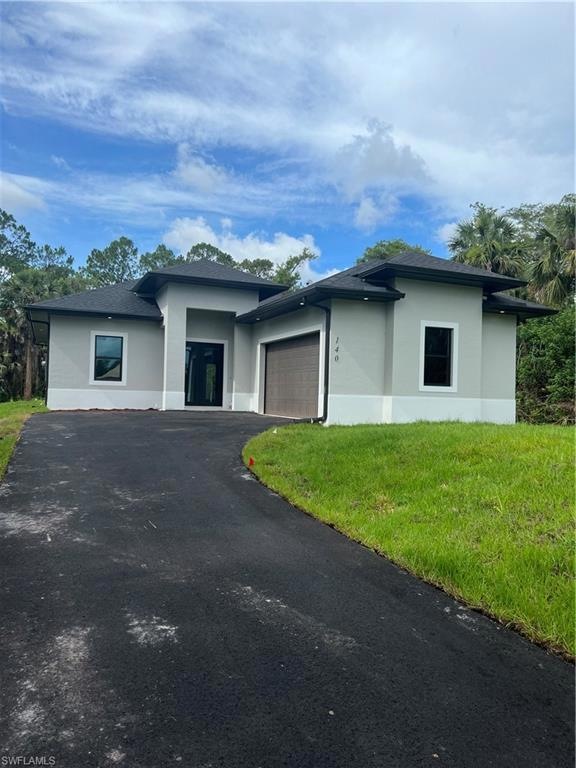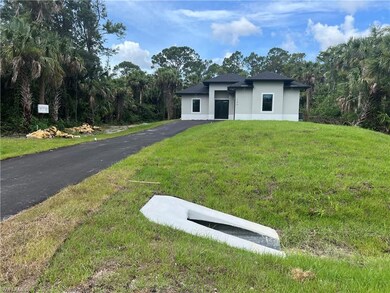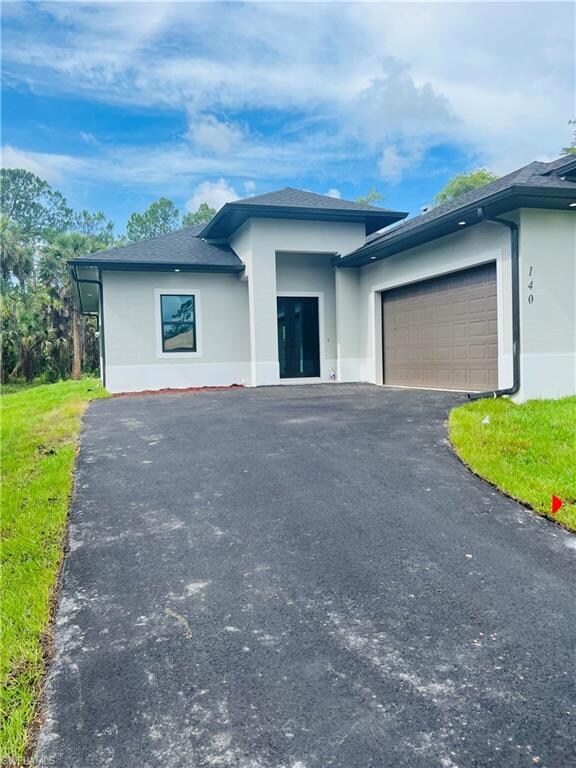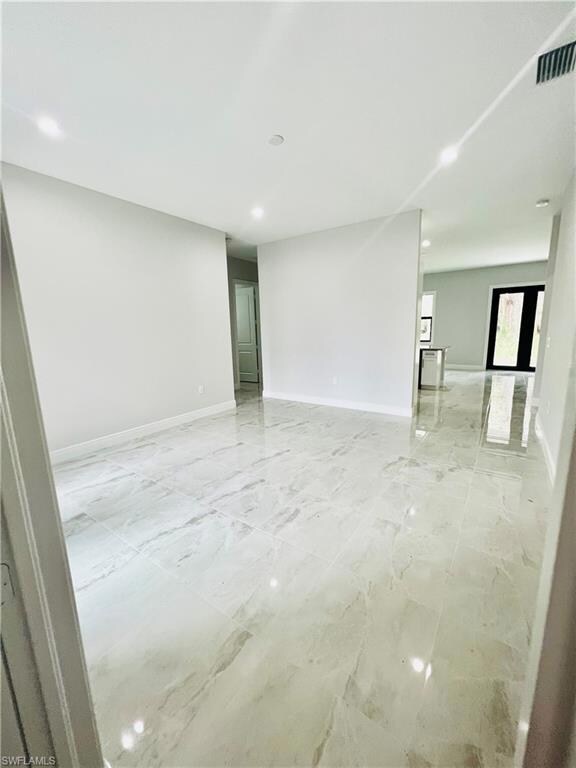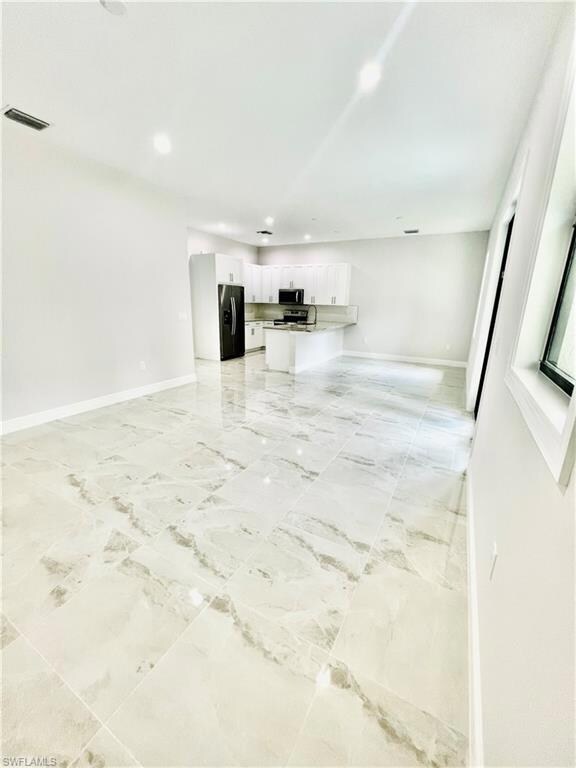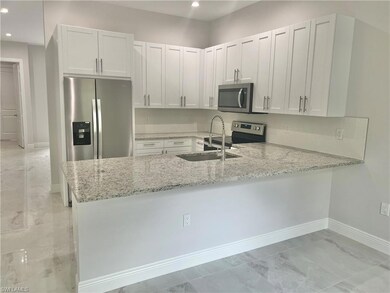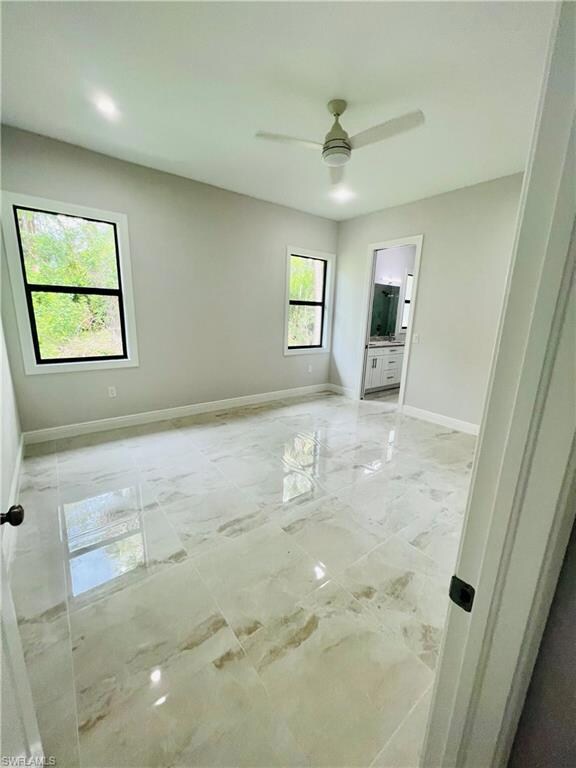
140 39th Ave NE Naples, FL 34120
Rural Estates NeighborhoodHighlights
- 1.14 Acre Lot
- Room in yard for a pool
- High Impact Windows
- Corkscrew Elementary School Rated A
- 2 Car Attached Garage
- Concrete Block With Brick
About This Home
As of October 2023Welcome to your dream home! This stunning single-family residence offers the perfect combination of modern design, a spacious layout, and an unbeatable location. With 3 bedrooms and 2 baths, this home is ideal for comfortable family living. Step inside and be greeted by beautiful tile floors that add a touch of elegance to the entire living space. The open concept layout creates a seamless flow between the living room, dining area kitchen, and family room making it perfect for entertaining friends and family.
Situated on a generous 1.14-acre lot, this property provides ample space for outdoor activities and endless possibilities. Imagine hosting summer barbecues, gardening, or simply enjoying the tranquility of your own private oasis.
What truly sets this home apart is its amazing location. Conveniently located near restaurants, banks, a grocery store, and so much more, you'll have everything you need within arm's reach. Say goodbye to HOA fees and enjoy the freedom of personalization and independence. Don't miss out on this incredible opportunity to own a beautiful home in an unbeatable location. Schedule a viewing today and start living the lifestyle you've always dreamed of!
Last Agent to Sell the Property
Realty One Group MVP License #NAPLES-249516160 Listed on: 04/27/2023
Home Details
Home Type
- Single Family
Est. Annual Taxes
- $343
Year Built
- Built in 2023
Lot Details
- 1.14 Acre Lot
- South Facing Home
Parking
- 2 Car Attached Garage
- Automatic Garage Door Opener
Home Design
- Concrete Block With Brick
- Shingle Roof
- Stucco
Interior Spaces
- 1,716 Sq Ft Home
- 1-Story Property
- Ceiling Fan
- Double Hung Windows
- Family or Dining Combination
- Tile Flooring
Kitchen
- Breakfast Bar
- Range<<rangeHoodToken>>
- <<microwave>>
- Dishwasher
Bedrooms and Bathrooms
- 3 Bedrooms
- Split Bedroom Floorplan
- Walk-In Closet
- 2 Full Bathrooms
- Dual Sinks
Laundry
- Laundry Room
- Laundry Tub
- Washer Hookup
Home Security
- High Impact Windows
- Fire and Smoke Detector
Outdoor Features
- Room in yard for a pool
- Patio
Schools
- Corkscrew Elementary School
- Corkscrew Middle School
- Palmetto Ridge High School
Utilities
- Central Heating
- Water Treatment System
- Well
Community Details
- Golden Gate Estates Community
Listing and Financial Details
- Assessor Parcel Number 38502480006
- Tax Block 39
- $5,000 Seller Concession
Ownership History
Purchase Details
Home Financials for this Owner
Home Financials are based on the most recent Mortgage that was taken out on this home.Purchase Details
Home Financials for this Owner
Home Financials are based on the most recent Mortgage that was taken out on this home.Purchase Details
Home Financials for this Owner
Home Financials are based on the most recent Mortgage that was taken out on this home.Purchase Details
Purchase Details
Home Financials for this Owner
Home Financials are based on the most recent Mortgage that was taken out on this home.Purchase Details
Similar Homes in Naples, FL
Home Values in the Area
Average Home Value in this Area
Purchase History
| Date | Type | Sale Price | Title Company |
|---|---|---|---|
| Warranty Deed | $525,000 | Tropical Title | |
| Warranty Deed | $22,000 | Omega National Title Agency | |
| Warranty Deed | $12,000 | Naples Title Inc | |
| Warranty Deed | $50,000 | First American Title Co | |
| Warranty Deed | $19,800 | -- | |
| Quit Claim Deed | -- | -- | |
| Trustee Deed | -- | -- | |
| Quit Claim Deed | -- | -- |
Mortgage History
| Date | Status | Loan Amount | Loan Type |
|---|---|---|---|
| Open | $498,750 | New Conventional | |
| Previous Owner | $17,100 | Purchase Money Mortgage |
Property History
| Date | Event | Price | Change | Sq Ft Price |
|---|---|---|---|---|
| 10/25/2023 10/25/23 | Sold | $525,000 | -1.9% | $306 / Sq Ft |
| 09/30/2023 09/30/23 | Pending | -- | -- | -- |
| 09/09/2023 09/09/23 | Price Changed | $534,900 | -2.7% | $312 / Sq Ft |
| 07/25/2023 07/25/23 | For Sale | $549,900 | 0.0% | $320 / Sq Ft |
| 06/26/2023 06/26/23 | Pending | -- | -- | -- |
| 04/27/2023 04/27/23 | For Sale | $549,900 | +2399.5% | $320 / Sq Ft |
| 02/18/2021 02/18/21 | Sold | $22,000 | -10.2% | -- |
| 01/13/2021 01/13/21 | Pending | -- | -- | -- |
| 01/05/2021 01/05/21 | For Sale | $24,500 | 0.0% | -- |
| 12/29/2020 12/29/20 | Pending | -- | -- | -- |
| 10/08/2020 10/08/20 | Price Changed | $24,500 | -5.8% | -- |
| 08/14/2020 08/14/20 | Price Changed | $26,000 | -3.7% | -- |
| 02/18/2020 02/18/20 | Price Changed | $27,000 | -9.7% | -- |
| 09/24/2019 09/24/19 | For Sale | $29,895 | +149.1% | -- |
| 03/11/2016 03/11/16 | Sold | $12,000 | -19.5% | -- |
| 02/10/2016 02/10/16 | Pending | -- | -- | -- |
| 02/09/2016 02/09/16 | For Sale | $14,900 | -- | -- |
Tax History Compared to Growth
Tax History
| Year | Tax Paid | Tax Assessment Tax Assessment Total Assessment is a certain percentage of the fair market value that is determined by local assessors to be the total taxable value of land and additions on the property. | Land | Improvement |
|---|---|---|---|---|
| 2023 | $639 | $28,529 | $0 | $0 |
| 2022 | $343 | $25,935 | $25,935 | $0 |
| 2021 | $208 | $14,773 | $0 | $0 |
| 2020 | $195 | $13,430 | $0 | $0 |
| 2019 | $167 | $12,209 | $12,209 | $0 |
| 2018 | $154 | $11,500 | $11,500 | $0 |
| 2017 | $142 | $10,559 | $10,559 | $0 |
| 2016 | $67 | $3,004 | $0 | $0 |
| 2015 | $65 | $2,731 | $0 | $0 |
| 2014 | $44 | $2,483 | $0 | $0 |
Agents Affiliated with this Home
-
Mirian Rios

Seller's Agent in 2023
Mirian Rios
Realty One Group MVP
(239) 692-5882
12 in this area
15 Total Sales
-
Eric Magloire

Buyer's Agent in 2023
Eric Magloire
Realty One Group MVP
(239) 877-8838
14 in this area
84 Total Sales
-
Lynda Woods

Seller's Agent in 2021
Lynda Woods
Realty One Group MVP
(239) 398-6728
8 in this area
18 Total Sales
-
Dave Huff
D
Seller's Agent in 2016
Dave Huff
Sun Realty USA, Inc.
(239) 596-1678
263 in this area
293 Total Sales
-
Dawn Olitsky
D
Seller Co-Listing Agent in 2016
Dawn Olitsky
Sun Realty
(239) 649-1990
254 in this area
283 Total Sales
Map
Source: Naples Area Board of REALTORS®
MLS Number: 223043974
APN: 38502480006
- 0000 24th Ave NW
- 0 24th Ave SE Unit 222063712
- 0 24th Ave SE Unit 222021571
- 90 24th Ave NE
- 0 24th Ave NE Unit 225043887
- 0000 24th Ave NE
- 50 24th Ave NW
- 4457 Wilson Blvd N
- 0 Wilson Blvd N Unit 225026639
- 0 Wilson Blvd N Unit 225027412
- 0 Wilson Blvd N Unit 225027412
- 4350 Wilson Blvd N
- 2130 Wilson Blvd N
- 218 22nd Ave NE
- 423 24th Ave NE
- 239 20th Ave NE
