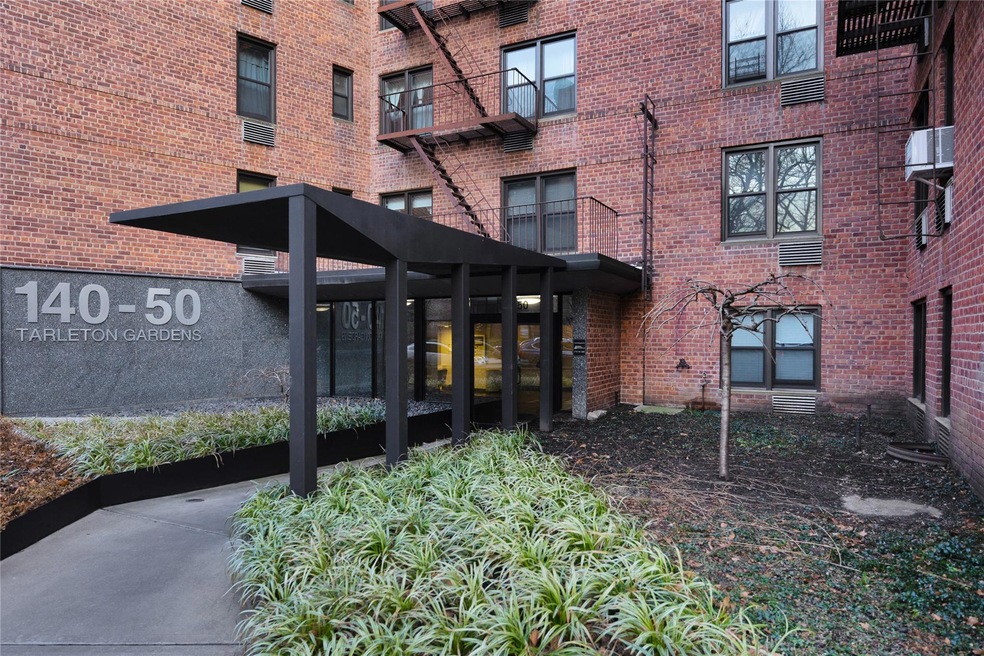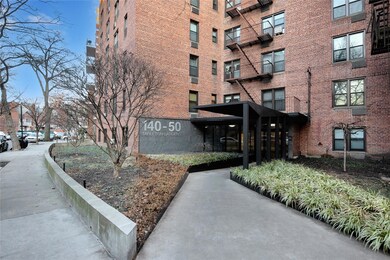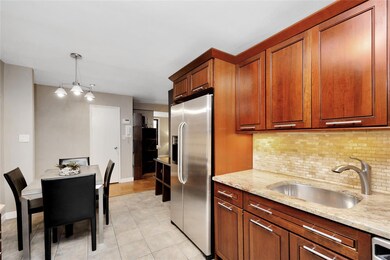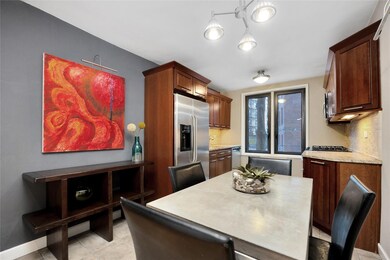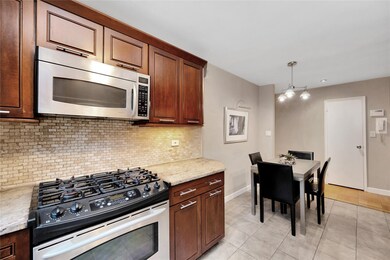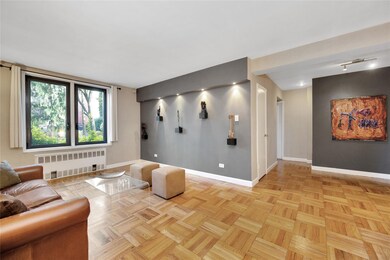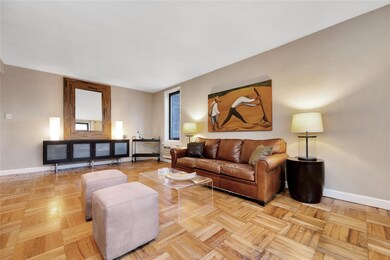
Estimated payment $2,744/month
Highlights
- Building Security
- Wood Flooring
- Granite Countertops
- Property is near public transit
- End Unit
- 5-minute walk to Hoover Playground
About This Home
Welcome to a refined sanctuary nestled within the charming enclave of Briarwood. This exquisite residence offers the perfect balance of elegance and comfort, promising a delightful living experience.
Step inside to discover a thoughtfully designed home featuring two spacious bedrooms and two pristine bathrooms, each echoing a sense of tranquility and style. The interiors are adorned with sophisticated finishes, creating an inviting atmosphere that seamlessly blends modern convenience with timeless appeal.
The living area serves as the heart of the home, where abundant natural light pours in, highlighting the fine details and craftsmanship. Whether entertaining guests or enjoying a quiet evening, this space is ideal for both occasions. The unit offers wood flooring throughout, custom closets and spacious living space.
The kitchen, crafted for the culinary enthusiast, boasts contemporary fixtures, new microwave, and ample counter space, making culinary endeavors both enjoyable and efficient.
Beyond the interiors, the home offers access to delightful private gated outdoor spaces, perfect for unwinding or enjoying leisurely weekends. Conveniently located near all public transportations (E & F line), highways, schools, parks and shops. You will appreciate the low maintenance without compromising quality of life and many amenities.
This Tarleton Gardens residence is more than just a home; it's a gateway to a lifestyle of grace and distinction. Schedule a viewing today and experience firsthand the elegance and comfort that await you. Low maintenance and pet friendly (breed restrictions). This is your Home-Sweet-Home! Schedule an appointment today.
Listing Agent
Compass Greater NY LLC Brokerage Phone: 718-813-4835 License #10301216872 Listed on: 04/11/2025

Open House Schedule
-
Saturday, July 26, 20251:30 to 3:00 pm7/26/2025 1:30:00 PM +00:007/26/2025 3:00:00 PM +00:00Welcome to Tarleton Gardens! Very rare diamond corner two bedrooms, two full baths apartment. Bright and spacious apartment with hardwood floor throughout, custom closets and design. Low maintenance and conveniently located to all (E and F train) and pet friendly (breed restrictions) Must see!Add to Calendar
Property Details
Home Type
- Co-Op
Year Built
- Built in 1959
Lot Details
- End Unit
- Back Yard Fenced
- Garden
Home Design
- Brick Exterior Construction
Interior Spaces
- 980 Sq Ft Home
- Double Pane Windows
- Entrance Foyer
- Wood Flooring
- Finished Basement
Kitchen
- Eat-In Kitchen
- Microwave
- Dishwasher
- Granite Countertops
Bedrooms and Bathrooms
- 2 Bedrooms
- En-Suite Primary Bedroom
- 2 Full Bathrooms
Parking
- Garage
- Waiting List for Parking
- On-Street Parking
Outdoor Features
- Patio
- Private Mailbox
Location
- Property is near public transit
Schools
- Ps 82 Hammond Elementary School
- JHS 217 Robert A Van Wyck Middle School
- Hillcrest High School
Utilities
- Cooling System Mounted To A Wall/Window
- Baseboard Heating
- Heating System Uses Natural Gas
Listing and Financial Details
- Exclusions: AC
Community Details
Overview
- Association fees include exterior maintenance, grounds care, heat, hot water, sewer, snow removal, trash
- 2 Br/ 2 Bath
- 6-Story Property
Amenities
- Laundry Facilities
- Elevator
Recreation
- Community Playground
- Park
Pet Policy
- Breed Restrictions
Security
- Building Security
Map
About This Building
Home Values in the Area
Average Home Value in this Area
Property History
| Date | Event | Price | Change | Sq Ft Price |
|---|---|---|---|---|
| 07/10/2025 07/10/25 | For Sale | $419,999 | 0.0% | -- |
| 07/10/2025 07/10/25 | Off Market | $419,999 | -- | -- |
| 07/03/2025 07/03/25 | For Sale | $419,999 | 0.0% | -- |
| 07/03/2025 07/03/25 | Off Market | $419,999 | -- | -- |
| 06/26/2025 06/26/25 | For Sale | $419,999 | 0.0% | -- |
| 06/26/2025 06/26/25 | Off Market | $419,999 | -- | -- |
| 06/19/2025 06/19/25 | For Sale | $419,999 | 0.0% | -- |
| 06/19/2025 06/19/25 | Off Market | $419,999 | -- | -- |
| 06/12/2025 06/12/25 | For Sale | $419,999 | 0.0% | -- |
| 06/12/2025 06/12/25 | Off Market | $419,999 | -- | -- |
| 05/31/2025 05/31/25 | For Sale | $419,999 | 0.0% | -- |
| 05/31/2025 05/31/25 | Off Market | $419,999 | -- | -- |
| 05/24/2025 05/24/25 | For Sale | $419,999 | 0.0% | -- |
| 05/24/2025 05/24/25 | Off Market | $419,999 | -- | -- |
| 05/17/2025 05/17/25 | For Sale | $419,999 | 0.0% | -- |
| 05/17/2025 05/17/25 | Off Market | $419,999 | -- | -- |
| 05/10/2025 05/10/25 | For Sale | $419,999 | 0.0% | -- |
| 05/10/2025 05/10/25 | Off Market | $419,999 | -- | -- |
| 05/03/2025 05/03/25 | For Sale | $419,999 | 0.0% | -- |
| 05/03/2025 05/03/25 | Off Market | $419,999 | -- | -- |
| 04/26/2025 04/26/25 | For Sale | $419,999 | 0.0% | -- |
| 04/26/2025 04/26/25 | Off Market | $419,999 | -- | -- |
| 04/19/2025 04/19/25 | For Sale | $419,999 | 0.0% | -- |
| 04/19/2025 04/19/25 | Off Market | $419,999 | -- | -- |
| 04/11/2025 04/11/25 | For Sale | $419,999 | -- | -- |
Similar Homes in the area
Source: OneKey® MLS
MLS Number: 846055
APN: 630100-09713-0113-1-0-1D
- 140-50 Burden Crescent Unit 4J
- 140-18 Burden Crescent Unit 305
- 140-18 Burden Crescent Unit 106
- 140-35 Burden Crescent Unit 206
- 140-55 Burden Crescent Unit 4B
- 14018 Burden Crescent Unit 410
- 14021 Burden Crescent Unit 107
- 140-21 Burden Crescent Unit 102
- 140-10 84th Dr Unit 2B
- 140-10 84th Dr Unit 1B
- 141-05 Pershing Crescent Unit 210
- 141-05 Pershing Crescent Unit 117
- 141-05 Pershing Crescent Unit 511
- 141-05 Pershing Crescent Unit 414
- 139-09 84th Dr Unit 307
- 140-97 Burden Crescent
- 141-48 Pershing Crescent
- 139-06 Pershing Crescent Unit 1A
- 13909 84th Dr Unit 308
- 139-21 85th Dr Unit 3G
- 141-30 84th Rd Unit 4E
- 13912 84th Dr Unit 2F
- 8403 Lander St
- 13987 86th Ave
- 13987 86th Ave
- 143-26 84th Rd
- 138-03 82nd Dr Unit 2nd floor
- 8713 135th St Unit 2
- 12912 Kew Gardens Rd Unit 3
- 139-24 88th Ave Unit 3rd floor
- 8470 129th St
- 83-15 Parsons Blvd
- 152-18 Union Turnpike Unit 3T
- 8352 Talbot St Unit 2G
- 152-18 Union Turnpike E Unit 1 P
- 150-38 Union Turnpike Unit 9D
- 150-38 Union Turnpike Unit 7N
- 15814 82nd Dr Unit 2nd Floor.
- 152-18 Union Turnpike E
