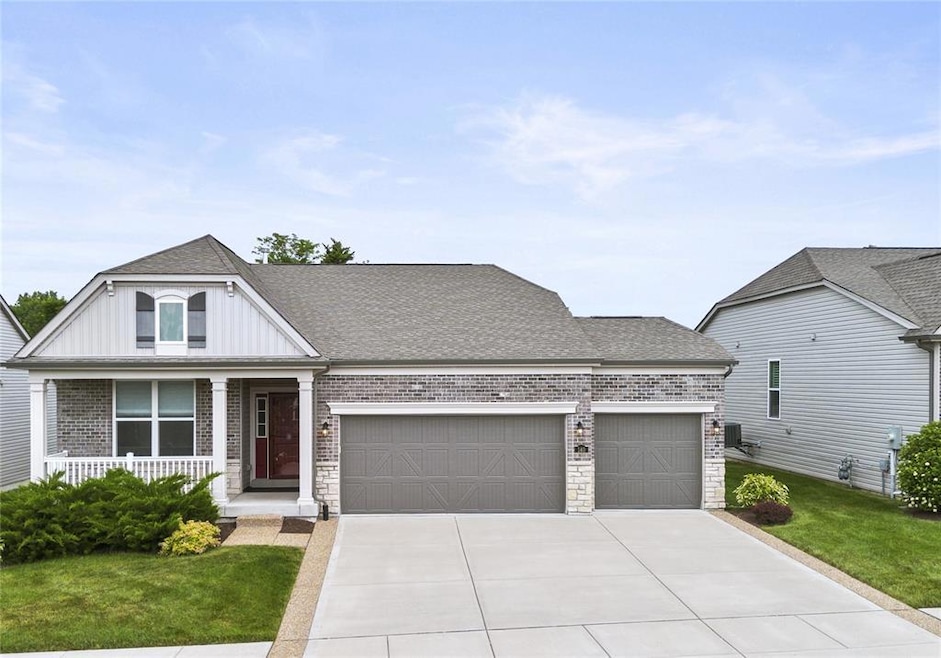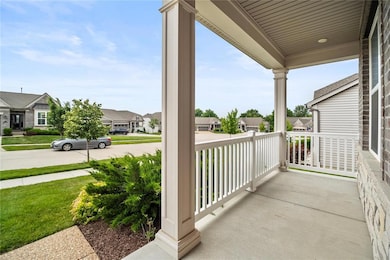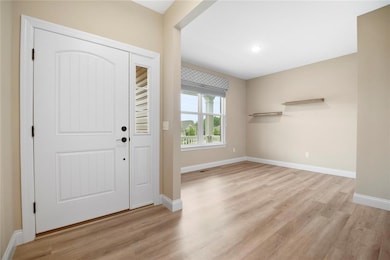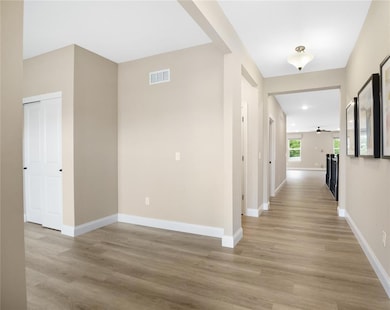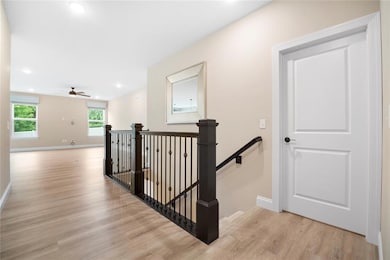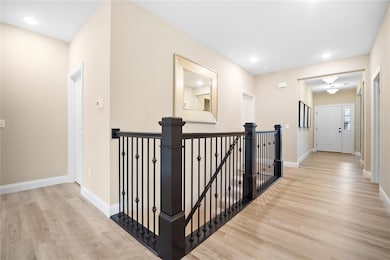
140 Alta Mira Ct Dardenne Prairie, MO 63368
Estimated payment $3,716/month
Highlights
- Recreation Room
- Great Room
- Breakfast Room
- Crossroads Elementary School Rated A-
- Home Gym
- Enclosed Parking
About This Home
This lovely single-family 3-bedroom, 3 full bath ranch home has way more to offer than new construction in the area. Owner took great pride in adding extras when building this home and during ownership. The 9-foot ceilings are not only on main floor, but the lower level, as well. Work out area in lower level with all exercise equipment included! The three-car garage has a heating and cooling mini split by Survant. Additional aggregate on each side of driveway for easier exit from vehicle and access to home. Frigidaire appliances in kitchen with gas range, microwave, dishwasher. Refrigerator is included in sale. Hunter Douglas custom shades, valance and drapery adds to the beauty of this home. Sliding glass door with a fixed transom window adds light throughout the day or stars at night. The laundry room is very convenient, spacious, has an oversized sink, custom upper/ lower cabinets plus a closet for added storage. Samsung washer and dryer also included with the sale. Primary walk-in closet has custom shelving making storing your wardrobe in style and organized. This home also offers a flex/den on main level with a closet, so you can utilize to fit your style. HOA provides lawn, common ground care/watering, sprinkler system maintenance, and so you can spend time enjoying your new home. Easy access to highway that will make you get where you want to go quick as easy.
Last Listed By
Berkshire Hathaway HomeServices Alliance Real Estate License #2010028909 Listed on: 05/30/2025

Home Details
Home Type
- Single Family
Est. Annual Taxes
- $5,997
Year Built
- Built in 2020
Lot Details
- 8,255 Sq Ft Lot
- Property fronts a county road
HOA Fees
- $271 Monthly HOA Fees
Parking
- 3 Car Attached Garage
- Enclosed Parking
- Garage Door Opener
Home Design
- Brick Veneer
- Vinyl Siding
- Concrete Block And Stucco Construction
Interior Spaces
- 1-Story Property
- Great Room
- Breakfast Room
- Recreation Room
- Home Gym
- Washer
Kitchen
- Microwave
- Dishwasher
- Disposal
Bedrooms and Bathrooms
- 3 Bedrooms
- 3 Full Bathrooms
- Exhaust Fan In Bathroom
Partially Finished Basement
- Basement Fills Entire Space Under The House
- 9 Foot Basement Ceiling Height
- Basement Window Egress
Schools
- Crossroads Elem. Elementary School
- Frontier Middle School
- Liberty High School
Utilities
- Forced Air Heating and Cooling System
Community Details
- Association fees include ground maintenance, common area maintenance, snow removal
- Built by Payne Family Homes
Listing and Financial Details
- Assessor Parcel Number 4-0033-C739-00-0021.0000000
Map
Home Values in the Area
Average Home Value in this Area
Tax History
| Year | Tax Paid | Tax Assessment Tax Assessment Total Assessment is a certain percentage of the fair market value that is determined by local assessors to be the total taxable value of land and additions on the property. | Land | Improvement |
|---|---|---|---|---|
| 2023 | $5,997 | $92,920 | $0 | $0 |
| 2022 | $5,791 | $83,644 | $0 | $0 |
| 2021 | $5,797 | $83,644 | $0 | $0 |
| 2020 | $3,446 | $11,400 | $0 | $0 |
| 2019 | $762 | $11,400 | $0 | $0 |
Property History
| Date | Event | Price | Change | Sq Ft Price |
|---|---|---|---|---|
| 06/25/2020 06/25/20 | Sold | -- | -- | -- |
| 03/24/2020 03/24/20 | Pending | -- | -- | -- |
| 03/24/2020 03/24/20 | For Sale | $440,234 | -- | $173 / Sq Ft |
Purchase History
| Date | Type | Sale Price | Title Company |
|---|---|---|---|
| Warranty Deed | -- | Archer Title |
Mortgage History
| Date | Status | Loan Amount | Loan Type |
|---|---|---|---|
| Open | $351,036 | New Conventional |
Similar Homes in the area
Source: MARIS MLS
MLS Number: MIS25036000
APN: 4-0033-C739-00-0021.0000000
- 1406 Kearney Dr
- 242 Kerry Downs Dr
- 12 Lambeth Ln Unit 11B
- 11 Heavenly Valley Dr
- 321 Kingsbarns Ct
- 318 Kingsbarns Ct
- 14 Heavenly Valley Dr
- 7723 Ardmore Dr
- 6998 Route N
- 207 Castle Stuart Ct
- 505 Garrick Place
- 1 Pine Forest Ct
- 5 Warchol Ct
- 616 Knollshire Way
- 84 Timber Creek Dr Unit 8D
- 109 Royal Troon Dr
- 154 Royal Troon Dr
- 142 Royal Troon Dr
- 120 Royal Troon Dr
- 108 Boatside Ct
